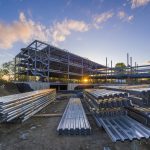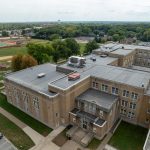A project’s expression of craft, attention to detail and the way metal was used were all points of interest to the 2021 Metal Construction News Awards judges when picking a winner. Calling the project an amazing transformation, the judges named the Pennsylvania State Police Department Headquarters in Harrisburg, Pa., the winner in the Retrofit Metal Walls category.
New metal wall panel façade reshapes image of police headquarters, wins Retrofit Metal Wall award

Photo: Brett Younger (IMETCO)
An Aging Façade
Established in 1905, the Pennsylvania State Police (PSP) was the first uniformed police organization of its kind in the nation. However, it wasn’t until Sept. 12, 1978, when the department was given its own building in Harrisburg. Now, 40 years later, the three-story, 190,000-square-foot limestone and brick-clad, steel-framed building was showing its age. Chris Dardis, architect at VITETTA Architects and Engineers, Lemoyne, Pa., says the worst issue was leaking windows that allowed water inside the cavity wall, compromising the steel anchoring clips that supported the limestone panels.
“The potential for structural failure was real and understandably the PSP’s primary concern was safety, so the first goal was to fix all the façade issues and weatherize the entire building with a new roof, all new windows, rip all of the limestone panels off the building and replace with a new material to be determined during design,” he explains. “The second goal was to update the aesthetics and image of PSP Headquarters building to the extent possible while focusing on the façade repairs and weatherization work.”
VITETTA performed forensic work to assess the extent of damage to the steel limestone clips, determining that only the head sections of the limestone panels needed to be removed. This was just a fraction of the overall quantity of limestone, meaning that the majority of limestone could remain. “This was a tremendous cost savings and it allowed us to focus on both the weatherization and a complete aesthetic make-over of the building and still stay within budget,” Dardis says. “Our approach quickly settled on a new aluminum metal skin to cover the entire building because it provided the best opportunity to update the overall esthetic and reshape the image of the PSP Headquarters, while addressing all the existing water infiltration and resultant façade issues.”

Photo: Brett Younger (IMETCO)
Custom Profile
The existing building had three stories of stacked ribbon windows and limestone panels with brick bookends at all the corners. According to Dardis, “We wanted to totally change those proportions and re-invent the rhythm of the building so even if you knew what the building looked like before, you’d be hard-pressed not to believe it was a brand-new building after the renovation.”
The designers chose aluminum for its flexibility, ability to not rust, lightweight, profile and color options, as well as its longevity and relatively low cost, making it a perfect fit for reskinning the large building. The VITETTA design team worked with Norcross, Ga.-based IMETCO’s (Innovative Metals Co. Inc.) engineering team to develop 8-, 12- and 16-inch-high Latitude profiles.
For the project, IMETCO supplied a custom profile of its 0.063-inch aluminum Latitude Concealed Fastener wall panels in three widths, as well as 0.08-inch aluminum custom window trim and metal coping. A total of 20,000 square feet of products were coating in Minneapolis-based Sherwin-Williams Coil Coatings’ Fluropon coating in Charcoal Gray and Pre-weathered Galvalume.

Photo: Brett Younger (IMETCO)
The police department had recently gone through vehicle color upgrades as part of a branding refresh. “The entire team wanted the building aesthetic to be sympathetic to this effort and the use of these two colors together does that, plus it creates movement, our interpretation of driving on the highway with the dividing lines passing by at speed,” adds Dardis.
To create a sense of movement and a whole new look for the building, the designers used a linear aesthetic composed of randomly mixed-height panels that moved across each façade and seamlessly turned the corners. “Furthermore,” Dardis says, “the new profile has a small triangular projection at the end which creates a subtle shadow line and provides depth and texture.”
The VITETTA team worked directly with IMETCO’s designers and detailers during the design to make sure the systems would not only look great but would work and install easily. “The biggest challenge during design was detailing how the Latitude panels terminate at the existing openings,” Dardis explains. “Special termination flashing channels had to be developed with IMETCO for each type of opening to ensure proper weathertightness. During construction and from our point of view, the process and install went remarkably well, even with the building being partially occupied (partially due to COVID-19) that did not delay the project in any way, in fact it finished ahead of schedule.”





