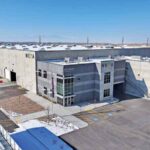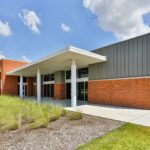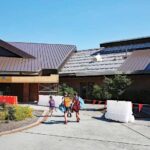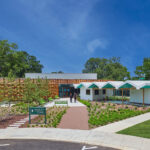
Photo: Harry Quincy, Elevated Reality
To blend with colors of its forest setting next to the City of Spokane’s Riverside Park Water Reclamation Facility, Jacobs Engineering Group Inc. specified metal roof and wall panels in green, brown and gray for a building on the campus.
Geoff Kirsten, RA, AIA, NCARB, LEED AP BD&C, of Jacobs, says, “The building roof was sloped to the north so that views of the building from the Spokane River would show the shortest building wall and the receding sloped roof, with the goal for reducing the apparent mass of the building.”
On the roof, Halme Builders Inc. installed All Weather Insulated Panels Inc.’s metal roof panels. For the canopies, Halme Builders installed MBCI’s BattenLok HS standing seam roof system in Classic Green.
At the walls, Halme Builders installed two types of insulated metal panels (IMPs) from Metl-Span, both with a 22-gauge Galvalume exterior. The project used 5-inch-thick 7.2 Insul-Rib IMPs in Medium Bronze and 2-inch-thick Striated IMPs in Slate Gray and Classic Green.
Dan Halme, president at Halme Builders, says constructing the 24,000-square-foot building at the water treatment campus required additional communication among trades workers. “There was a lot of equipment on-site, some had to be installed before any of the walls went up, so we had to work closely with others. There were a couple of concrete mezzanines in the building that also had to be up before we could install the walls.”





