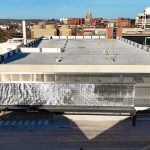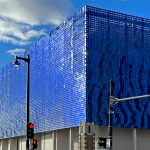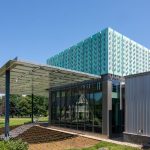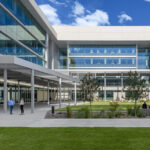
Photo: Wade Griffith
Settled within a wooded site on the southern edge of campus, SmithGroup designed Soules College of Business and Technology building at University of Texas at Tyler to give an identity to the college’s program.
Conceived as a clearing in the woods, the heart of the 140,000-square-foot building is a voluminous two-story lobby that unifies two programs and provides space for gathering. It links the community-facing side of the building to a courtyard and the campus core beyond.
Spreading out like the canopy of a tree, glass-enclosed public spaces embrace the courtyard, where rain gardens capture stormwater and form the edges of a large open lawn. Outdoor environments serve as flexible programming space, further interconnecting the building interior with the landscape.
A complementary material to the existing masonry palette throughout campus, metal was used to articulate iconic building forms, designate entries and express key programmatic elements of the building.
Metal was selected for its versatility to complement the existing campus palette as a whole and articulate iconic elements. Folded metal plate panels in varying and customized sizes and depths were used to create texture, pattern variation and shadows on the façades.
On the building’s south side, a metal plane folds around a large glass volume, creating a community-facing billboard along a busy arterial road. Similarly, a large general-use auditorium is identified by its curving metal enclosure, and metal elements frame entryways as the building reaches out to the campus to the north.
At walls, Baker Drywall Management LLC (Baker Triangle) installed 44,990 square feet of Dri-Design’s Shadow Series metal wall panels in Dark Bronze Mica.





