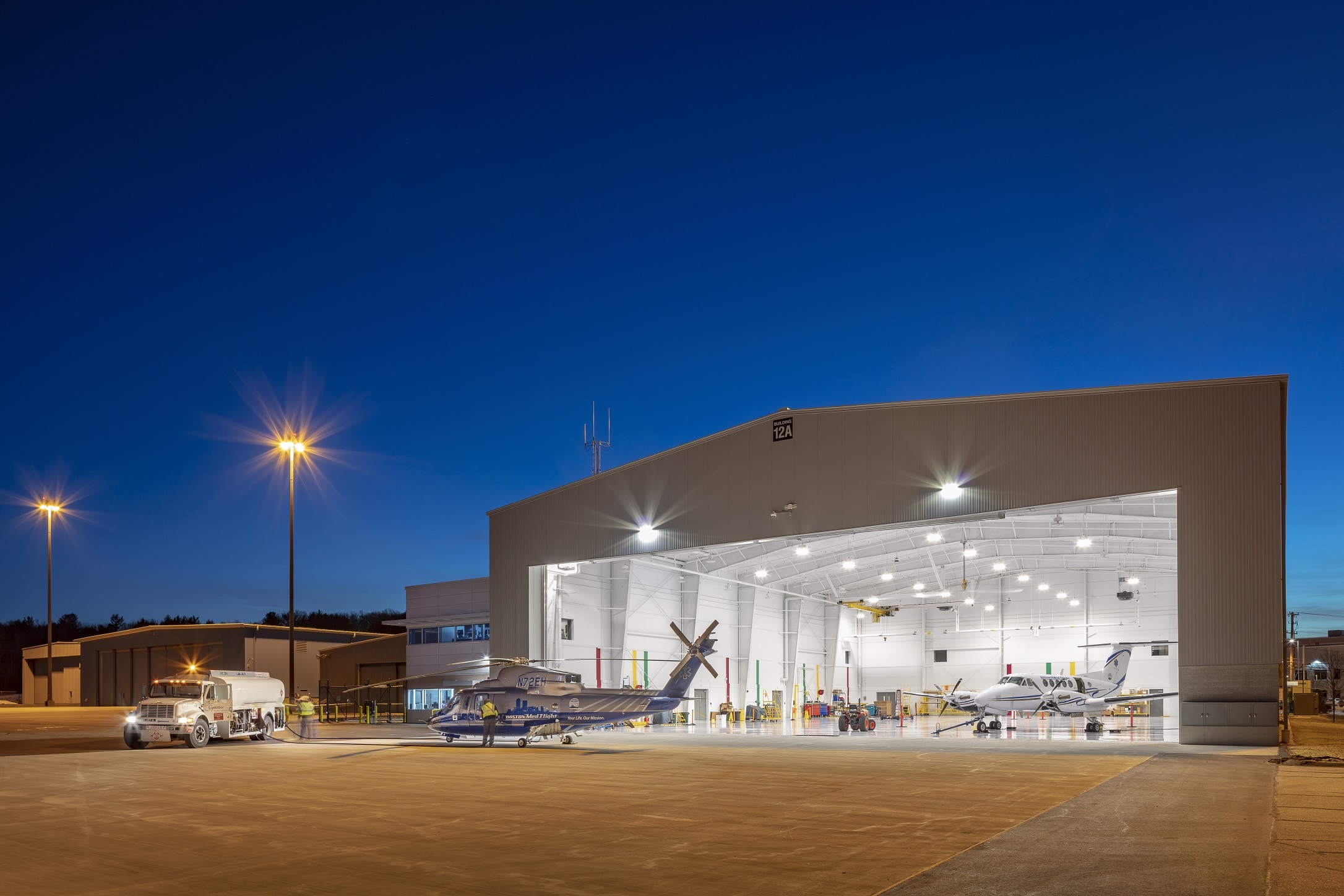
Photo: John Horner
UDA Architects utilized a metal building system in its design for Boston MedFlight’s Hangar 12A. To construct the 18,600-square-foot facility, Barnes Buildings and Management Group Inc. erected Metallic Building Co.’s metal building system with a 38-foot eave.
The hangar has black iron for fireproofing and additional collateral load for photovoltaics. To construct it, Barnes installed runway steel for a 2-ton crane. To integrate a 94-foot-wide by 30-foottall, 2-inch-thick door, Barnes installed support framing. Barnes also fabricated and erected attached structural buildings.
At the roof of the hangar building, Barnes installed Metallic Building Co.’s 24-gauge, 24-inchwide Double-Lok metal roof panels. To insulate it, Barnes installed Silvercote LLC’s Purlin Glide leading edge fall prevention roof system insulation rated R-30. For walls, Barnes installed Metl-Span’s 3-inchthick CF-42 Mesa insulated metal panels (IMPs).





