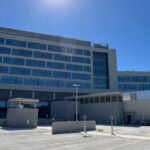
Photos: Phalanx Studios
Crawford Architects LLC’s design for Twin Cities Orthopedics incorporates neutral gray colors often found on medical centers, with bright accent colors representing the Minnesota Vikings’ branding.
Twin Cities Orthopedics is located at Viking Lakes, a 240-acre mixed-use development with multiple buildings. The Minneapolis-based Minnesota Vikings has its headquarters building there. A few other buildings in the development are an outdoor football stadium, called TCO Stadium, indoor practice field, inside TCO Performance Center, and entrance canopy. The development is named for two lakes on the east side of the site.
On the exterior of the building, MG McGrath Inc. installed 18,500 square feet of CENTRIA’s 3-inchthick Formawall insulated metal panels (IMPs) in Slate Grey. At a penthouse enclosure on the roof, MG McGrath installed 3,500 square feet of CENTRIA’s EcoScreen perforated screen wall in Chromium Grey. For trim, MG McGrath fabricated and installed 3,000 Photos: Phalanx Studios square feet of Millennium Forms LLC’s stainless steel wall panels and flashings in a BA-Bright finish.
At an entrance canopy’s sloped roof areas, MG McGrath installed 3,000 square feet of Petersen Aluminum Corp.’s 24-gauge PAC-CLAD Tite-Loc metal roof panels in Slate Grey. Also at the entrance canopy, two overhangs and another canopy’s soffits, 5,000 square feet of Pure + FreeForm’s metal wall panels in custom Vikings Helmet Purple were installed. Additionally, MG McGrath installed 3,000 square feet of Mayne Coatings Corp.’s Longboard aluminum soffit panels in custom wood grain paint finish.
Twin Cities Orthopedics at Viking Lakes is a two-story, 76,000-square-foot medical building and a joint venture with Twin City Orthopedics and the Minnesota Vikings. On the first floor, there is a Minnesota Vikings hall of fame. The second floor has the sports medicine clinic. The facility houses an ambulatory surgery center, imaging space, orthopedic clinic, orthopedic urgent care area, outpatient services space, and physical and hand therapy space.




