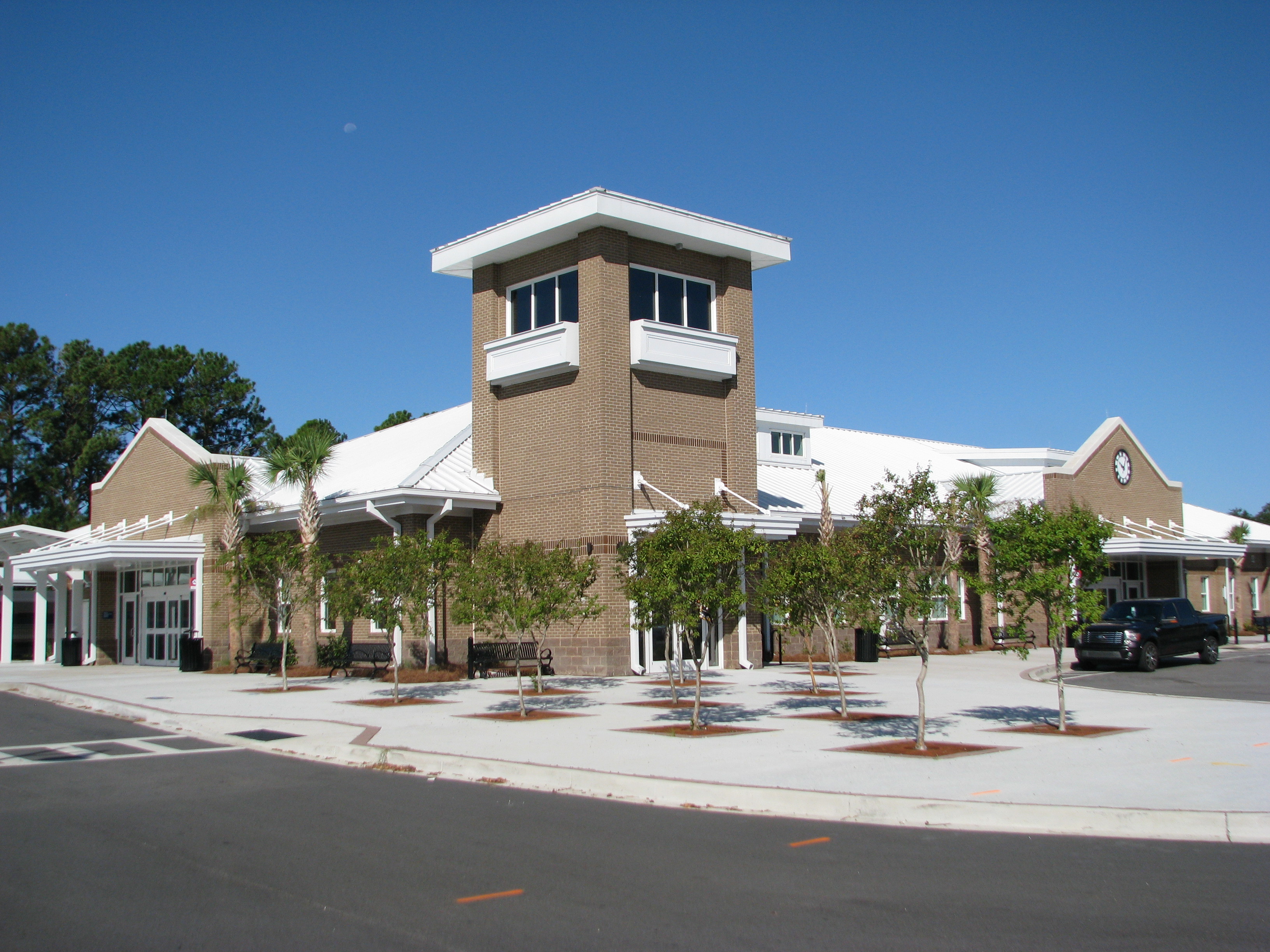
Photo: Brantley Construction and Terry Burford, McElroy Metal
Project goals for the North Charleston Intermodal Transit Center, included creating a welcoming, safe site for travelers, and combining train and bus service at one location.
In its design for the project, Davis and Floyd Inc. specified a complex metal roof. The transit center has a steeply pitched and hipped roof with prominent shed dormer windows that provide abundant daylighting inside. The one-story, 15,500-square-foot building also has metal soffit panels and lots of metal trim.
On the roof, Achelpohl Roofing and Sheet Metal Inc. installed 22,000 square feet of McElroy Metal’s 24-gauge Maxima 216 standing seam roof system in Kynar Regal White. For trim at eaves, valleys, hips and other flashing, Achelpohl fabricated and installed 9,700 square feet of McElroy’s 24-gauge flat sheet in Regal White.
For metal soffit panels around the building and trim at the soffits, gutters and downspouts, Achelpohl fabricated and installed 9,200 square feet of McElroy’s 20-inch-wide and 16-inch-wide, 24-gauge slit coil in Kynar Regal White.
Prior to starting construction on the new facility, the old train station was abated and torn down. In addition to site improvements including walking trails and benches, and utilities, the transit center has canopies and a new train platform. Inside the terminal, there are offices for tenants, a meeting room and room for a history display about the surrounding Liberty Hill neighborhood. North Charleston Intermodal Transit Center is a hub for Amtrak passenger trains, and local and long-distance bus service.






