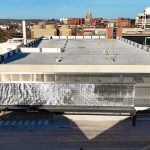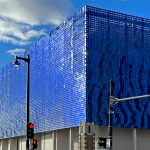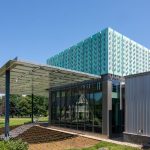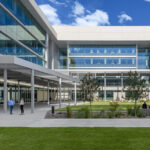
Photo: Bill Timmerman
CO Architects and Helix Architecture and Design’s design for the Health Education Building at University of Kansas Medical Center utilizes abundant glazing. The facility features a transparent, glazed box surrounding two interior structures. The interior structures are embedded with terracotta tubes that look like ribs. There is also a glass-enclosed pedestrian bridge that spans 250 feet across the site.
Additionally, the building features sustainable elements including a green roof, LED lighting, and heating and cooling controls. It is the primary teaching facility for the schools of medicine, nursing and health professions at the university.
JPI Glass installed Kawneer Co. Inc.’s 1600 Wall System1 Curtain Wall, 1600 Wall System2 Curtain Wall, and custom-glazed veneer 1600 Wall System. The company also installed Kawneer’s front-set Trifab VersaGlaze 451 Framing System, center-set Trifab VersaGlaze 450 Framing System, 500 Heavy Wall Entrances and 500 Wide Stile Entrances.





