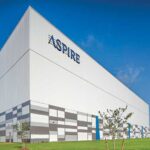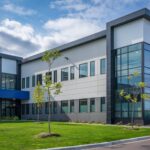
Photo: Robert L. Chaplin
When asked why his firm designed Leaf Farms’ produce wholesaling facility with a metal building system, standing seam roof system and metal wall panels, Robert Barnes, president and designer at Robert Barnes and Associates Inc., says, “Cost efficiency, large spans evoking an expression of a sophisticated agriculture character and expediency of construction.”
The building also needed large open spans capable of resisting hurricane force winds and, due to its proximity to Biscayne Bay about 8 miles away, building materials that will withstand a corrosive, salt-spray environment.
To minimize corrosion, the metal building system, used to construct both primary parts of the facility, an entry section and office/warehouse section, has a hot-dipped galvanized main frame and G90 galvanized secondary structural members. Metalmax Buildings Inc. supplied and erected the building.
The Leaf Farms facility has two primary roof systems, as well. For the entry section’s steep-slope roof, Metalmax Buildings installed 1,482 square feet of MBCI’s BattenLok standing seam roof system in Fern Green. The entry section is also clad with 937 square feet of MBCI’s 24-gauge PBR metal wall panels in Fern Green.
For the office/warehouse section’s low-slope roof, Metalmax Buildings installed 24,713 square feet of MBCI’s BattenLok standing seam roof system in Polar White. Walls on the office/warehouse section are clad with 10,637 square feet of MBCI’s 24-gauge PBR metal wall panels in Light Stone. Trim on both primary sections is Fern Green.
The 26,884-square-foot Leaf Farms facility houses caretaker living space, client entertainment space, conferencing area, distribution docks, offices, receiving docks, repackaging areas, produce coolers and storage space.






