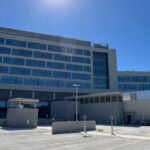
St. Luke’s Health and Wellness Center features a glass tower at the entrance with an atrium-type foyer. It has a 24-foot-high tray ceiling and insulated, low-E, tinted clerestory windows. The entrance area is also enhanced with copper-color metal composite materials (MCM) accent panels. At night, LED lighting illuminates the entrance tower and clerestory windows.
The 15,200-square-foot facility was constructed with a metal building system. It has a monolithic foundation and slab system, metal roof, EIFS wall covering system, and energy efficient lighting and HVAC systems.
Varco Pruden Buildings supplied its complete steel building package including primary and secondary framing, standing seam roof system, insulation, flashing and trim. Arconic Architectural Products LLC supplied its Reynobond MCM in Copper Penny for the accent panels. Parker Glass Co. installed the low-E glazing for the entrance tower, and throughout the building including at office spaces on the first floor. Oldcastle BuildingEnvelope supplied the glazing.
Canco General Contractors Inc., which was the general contractor and erector for the project, installed the standing seam roof system behind parapet walls with stainless steel welded valley gutter and downspout systems. On the entrance tower, the company installed curved SLR metal roof panels.
Four medical practices occupy St. Luke’s Health and Wellness Center. The second floor houses conference rooms and storage rooms. The medical center was built on an undeveloped 2-acre site during a 15-month time period. The project received Varco Pruden’s 2017 Hall of Fame Award in the office category.





