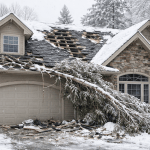Sometimes, what you can’t see can have a big impact on a roof’s performance.
These two oft-overlooked components contribute to a successful roof

While roofing underlayment and ventilation are typically out of sight, they should never be out of mind. This article shines the spotlight on how two oft-overlooked components of a roofing system—underlayment and ventilation—can influence roof performance.
Synthetic and Self-Adhering Solutions
Does a metal roof really need underlayment? In a word, “absolutely!” Typically installed directly on the roof deck, underlayment protects against a constant threat to any roof: moisture intrusion. On the roof deck, underlayment serves as a secondary barrier against water infiltration. It also helps defend against condensation collecting inside the unconditioned attic space.
While roofing underlayment is essential, what material is best? Prior to the development of synthetic underlayments, felt was the material used for underlayment. The choice of synthetic underlayment materials provides several benefits over felt underlayments: toughness, speed of install, safety and water repellency. As noted earlier, the primary purpose of roofing underlayment is to guard against moisture intrusion. Synthetics actually repel water, making the material inert to mold and self-adhering underlayments are specifically designed for waterproofing protection on 2:12 or greater sloped roof applications.
Aside from protecting against moisture, synthetics also support worker safety. Worker safety is always the priority. Most synthetics are lighter, so they are easier to handle. And as synthetics come in larger and wider rolls than felt, fewer trips may be required up and down the ladder to complete a job. Considering that a typical 27-square residential roofing project requires approximately three rolls of synthetic, compared to 14 rolls of #30 felt, the use of synthetic underlayment instead of felt could mean 11 fewer worker trips up the ladder. Better walkability compared to legacy felt materials further supports safety.
Material strength matters on the rooftop, especially during installation. Because synthetics are tougher than felt, they are less likely to tear when fasteners are attached and stand up to boot traffic during installation. A synthetic underlayment can still perform as designed even after the abuse it takes during installation.
Ventilation Supports Airflow
While underlayment defends against moisture, ventilation supports air flow into and out of the attic space. Managing the roof’s thermal and moisture profiles demands a balanced approach to ventilation. The International Building Code (IBC) and International Residential Code (IRC) require a minimum ventilation ratio of 1:150 (1 square foot of vent area for each 150 square feet of attic/roof area). If certain requirements are met, (i.e., balanced ventilation) this can be reduced to 1:300. Consult local codes for specific requirements. Owens Corning recommends a 1:150 ratio combined with balanced intake and exhaust ventilation. An online ventilation calculator is a practical tool and by entering square footage, users can determine how much ventilation is required.
Properly installed, vents can help avoid performance issues. For example, in cold climates, indoor moisture from showers, cooking, fish tanks, etc., combined with cold outside air can cause frost to form on the interior of the roof deck. By keeping the roof deck temperature closer to the outdoor temperature, ventilation may also reduce ice dam occurrences and water leaks on steep-sloped roofs. In warm temperatures, ventilation helps exchange hot attic air with cooler outdoor air, contributing to comfort.
Good ventilation requires a balance between intake and exhaust vents. Owens Corning recommends greater intake than exhaust. The IBC and IRC require not less than 40% but not more than 50% of a roof’s ventilation be exhaust ventilation when using the 1:300 ratio exception. As exhaust vents (typically ridge vents or off-ridge vents) pull air out of the attic, the intake vents replace this lost air, drawing in air from outside. Vent location is very important. Intake vents should be installed in soffits or lower on the roof slope near the eaves.
When trapped in various elements of the roofing system, liquid or vapor moisture contribute to problems ranging from structural damage to mildew and indoor odors. Humid air can lead to deck deflection as the wood rots.
Excess humidity may also have a corrosive effect on metal components in the attic, including ductwork. Inside, high relative humidity may help facilitate the formation of mildew. While metal roofs are often noted in terms of their sight and sound properties, paying attention to underlayment and ventilation behind the scenes can contribute to a high-performing roof and a comfortable, satisfied homeowner.
Lucas Console is product manager at Owens Corning Roofing, Toledo, Ohio. To learn more, email lucas.console@owenscorning.com or visit www.owenscorning.com.






