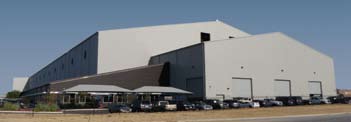
The 61,645-square-foot project was designed to increase the building size to allow larger aircraft into the facility. Using open web frame construction to achieve a 258-foot clear span made the steel costs more economical and the design more efficient, allowing for less erection time. In addition to providing the metal building system, Varco Pruden Buildings supplied its metal wall and roof panels. The hangar’s walls consisted of Varco Pruden’s Vee Rib metal wall panels with fiberglass insulation and 7.2 horizontal panels from MBCI on the lean-to office portion. The roof is made up of Varco Pruden’s 24-inchwide standing-seam metal roof in Galvalume with fiberglass insulation. Additionally, the San Antonio Business Journal awarded the hangar the 2011 Best Industrial Redevelopment Project.
Owner: Gore Design Completions Ltd.,
San Antonio
Contractor: Novak Group LLC,
San Antonio
Engineer: HGR Engineering,
San Antonio
Installer: Gray & Becker Construction Service
LP, Austin, Texas
Metal building, roof and wall panels: Varco
Pruden Building Systems, Memphis, Tenn.,
www.vp.com
Metal wall panels: MBCI,
Houston,
www.mbci.com,





