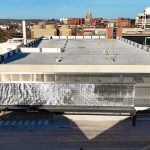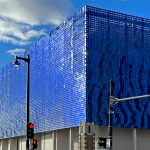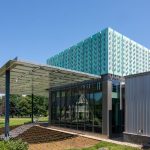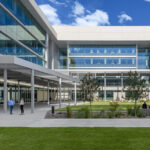Many of the campus buildings at Eastern Michigan
University in Ypsilanti, Mich., are being
upgraded to provide a more comfortable environment
for students and staff, as part of the university’s
Education First! Initiative. The First-Year Center and the Mark Jefferson Science Building are two of the buildings undergoing renovations. The First-Year Center was recently remodeled to add visual interest with angled, copper-colored windows from Wausau Window and Wall Systems, while on the western edge of campus, a spherical planetarium/classroom sits at the top of the glass and brick exterior of the new five-story building with metal sunshades, green roof and a rain garden are part of the $90 million energy-efficient addition to and renovation of the Mark Jefferson Science Building, which is pursuing LEED Silver certification from the U.S. Green Building Council.
The freshman-focused facility includes a dining commons and four wings of a residential hall, which houses 600 students. Many of the center’s windows were original to its 1960s construction, and needed to be replaced with newer, energy-efficient windows and frames. Rather than replicate the existing flush-frame window placement, architectural firm Hamilton Anderson Associates, put a geometric spin on the project, setting the frames at various angles against the building.
To attain the architect’s unique design, glazing contractor Trainor Glass Co. installed more than 675 operable, high-performance Advantage by Wausau 2250-LP Series low-profile windows. The windows feature blue-green VRE-67 Low-E insulating glass from Viracon Inc. and thermal barriers applied by Linetec. The windows earned an AAMA AW-60 rating, as well as helped to increase daylighting, lower the U-Factor and widen the view. Linetec also applied the eco-friendly, copper anodized finish on Wausau’s 2.5-inch-deep, aluminum framing. The frosty matte copper color provides a striking contrast to the center’s blond brick exterior.

Additional improvements to the First-Year Center include a major, exterior cleaning; new siding; new elevators; and new wireless Internet throughout the complex. “The renovations we made upgraded and modernized this highly utilized facility,” says John Donegan, EMU’s chief of operations. “Not only will it be more energy-efficient, but the exterior renovations will make the entire complex more attractive and visually-appealing for our students.”
Designed by Lord, Aeck & Sargent, Phase 1 of the Science Complex, an 80,000-square-foot addition, was completed in December 2010, and Phase 2, a complete renovation of the existing 180,000-square-foot building originally constructed in 1969, began in January 2011 and is targeted an August 2012 completion. The new addition houses the biology, chemistry, geography and geology, physics and astronomy, and psychology departments and includes 36 laboratories on the first two floors with faculty offices on the third through fifth. Wade Tornquist, associate dean of EMU’s College of Arts & Sciences and chair of the Facility Advisory Committee worked closely with Lord, Aeck & Sargent to convey the vision of the project’s stakeholders, saying the science facilities needed to be modernized with the addition of laboratories and upgrading of classrooms to add the technology required for modern learning methods.
Facing west, the new addition is connected through pedestrian walkways to the Mark Jefferson Science Building and runs parallel to its entire length, masking the front of the
’60s era brick-andstone trim building. The addition continues beyond the other building to the north, where it also joins with EMU’s Strong Hall, another science building. This continuing portion of the addition is two stories high and is topped by an extensive green roof planted with drought-resistant sedums native to Michigan. The roof is part of the project’s natural stormwater management system and helps to retain and treat stormwater. A small plaza for class gathering on the green roof provides students an opportunity to learn about sustainable building design.
“We wanted the building addition to be infused with natural daylight, so we designed the front as a brick-and-glass curtainwall. But because the building faces west, the addition would also be prone to heat buildup,” says Terry Sargent, Lord, Aeck & Sargent design principal in charge of the EMU project. “To address that, we carefully designed the glazing systems with tinted frit glass and stainless-steel mesh sunshades that span the façade’s vertical distance.” Kawneer Co. Inc. supplied the curtainwall system, while the sunshades were manufactured by GKD Metal Fabrics. The sunshades use wire cables in the span directions, which are anchored at the top and bottom support and only require small intermediate supports for wind loads at every floor plate.
Putting science on display literally from the top down, the atrium offers a five-story view from the ground floor up to a suspended spherical planetarium/classroom that appears to float from above. Originally intended as a spherical classroom, students in EMU’s department of physics and astronomy now also use it as a planetarium, thanks to the gift of a planetarium projector from the department’s faculty and staff members. Additionally, the atrium creates more interaction spaces for students. “The atrium provides plenty of places for students to mingle and talk or sit and do homework,” Tornquist says.
“We also created the atrium to bring in natural daylight and to put science on display,” says Sargent. “We used extensive interior glazing in the atrium both to allow light entering from outside to infiltrate the labs and to ensure that those who enter know they’re in a science building.”
First-Year Center, Eastern Michigan University, Ypsilanti, Mich.
Architect: Hamilton Anderson Associates, Detroit
Glazing contractor: Trainor Glass Co., Allan Park, Mich.
Windows: Wausau Window and Wall Systems, Wausau, Wis., www.wausauwindow.com, Circle
#60
Glass: Viracon Inc., Owatonna, Minn., www.viracon.com, Circle #61
Anodize and thermal barriers: Linetec, Wausau, www.linetec.com, Circle #62
Science Complex, Eastern Michigan University, Ypsilanti
Construction manager: Christman/Dumas, a joint venture of The Christman Co., Lansing, Mich., and Dumas Concepts in Building, Detroit
Program manager: AECOM, Detroit
Architect: Lord, Aeck & Sargent, Ann Arbor, Mich.
Civil engineer and landscape architect: Beckett
& Raeder, Ann Arbor, Mich.
MEP/FP engineer: Peter Basso Associates, Troy, Mich.
Structural engineer: Robert Darvas Associates, Ann Arbor, Mich.
Curtainwall installer: Curtis Glass, Troy, Mich.
Sunshades: GKD Metal Fabrics, Cambridge, Md., www.gkdmetalfabrics.com, Circle #63
Curtainwall: Kawneer Co. Inc., Norcross, Ga., www.kawneer.com, Circle #64





