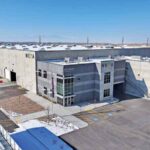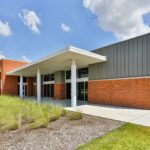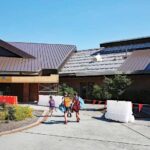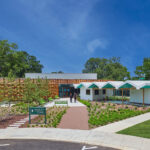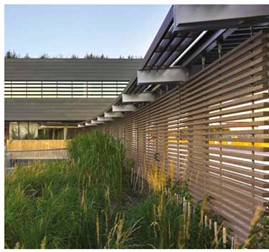 In the post-9/11 era, border crossings have changed dramatically. The outdated 1960s plaza infrastructure at the Queenston-Lewiston Bridge across the Niagara Gorge, one of Canada’s busiest border crossings, had far outlived its effectiveness. An integrated landscape/architecture solution replaced barbed-wire fencing and now demonstrates a message of welcome and friendship while providing necessary security. Nature and building are integrated to redefine the site edge, expressing a thriving relationship between the U.S. and Canada.
In the post-9/11 era, border crossings have changed dramatically. The outdated 1960s plaza infrastructure at the Queenston-Lewiston Bridge across the Niagara Gorge, one of Canada’s busiest border crossings, had far outlived its effectiveness. An integrated landscape/architecture solution replaced barbed-wire fencing and now demonstrates a message of welcome and friendship while providing necessary security. Nature and building are integrated to redefine the site edge, expressing a thriving relationship between the U.S. and Canada.
Since 1998, the Queenston Plaza has experienced a 70 percent increase in capacity. Phase One of a three-phase expansion and redevelopment project includes a toll house administrative building, three-story parking structure, various toll booth/inspection canopies and a dramatic 330-meter-long secure perimeter retaining wall.
Approximately 14,000 square feet of RHEINZINK metal wall panels from RHEINZINK America Inc., were used to clad the administrative building and portions of the toll canopies. The project utilized 8,000 square feet of RHEINZINK’s 22-gauge, 0.8-mm Angled Standing Seam Panels and 6,000 square feet of its 20-gauge, 1.0-mm Reveal Panels, both in Graphite Gray.
The $30 million project was designed by Moriyama & Teshima Architects. A critical design aspect considered the integration of the Plaza with the adjoining Queenston Heights Park and Niagara Parkway which skirts the Niagara Gorge and is a major tourist thoroughfare.
“We blended the requirement for security and aesthetics,” according to Brian Rudy, project architect. “Our design integrates nature and architecture to create a secure perimeter that is harmonious with the neighboring park and friendly to the tourist experience.” The perimeter strategically includes the administrative building, with a green roof and vegetative screen-clad parking garage, and a curved retaining wall and fence composed of locally sourced materials.
“We like the natural look of the RHEINZINK,” Rudy says. “The Graphite Gray color inspired us throughout the project regarding other materials. And the standing-seam application on the façade allows nicely detailed corners that wrap the building.”
The architectural firm has used quite a bit of zinc on other projects, according to Rudy. “It took a little convincing to get the Bridge Commission to go with zinc because it’s a little more costly than prefinished metal. But they become sold on it because of the durability and low maintenance and the fact that it’s a 100- to 200-year solution.” General contractor: Bondfield Construction, Concord, Ontario
Architect: Moriyama & Teshima Architects, Toronto
Installer: Praxy Cladding Corp., Mississauga, Ontario
Metal roof panels: RHEINZINK America Inc., Woburn, Mass., www.rheinzink.com


