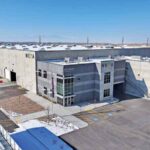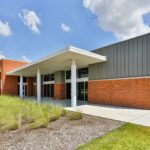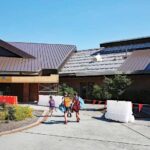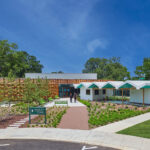 Serving as a model of environmental and cost efficiency, the complex is designed to be the state government’s first LEED Gold certified building in downtown Raleigh. The
Serving as a model of environmental and cost efficiency, the complex is designed to be the state government’s first LEED Gold certified building in downtown Raleigh. The
$98-million publicprivate partnership project runs the length of two blocks along Jones Street. Glassed-in pedestrian skyways connect the buildings over McDowell and Salisbury.
The Green Square complex is composed of a four-story, 80,000-square-foot Nature Research Center that serves as an extension of the Museum of Natural Sciences; a 170,000-square-foot building housing offices for approximately 615 employees of the state Department of Environment and Natural Resources; a 60,000-square-foot State Employees Credit Union financial services center; and a 700-space parking deck. The complex will also house the office of the department’s secretary and its administrative offices, as well as the offices of Environmental Education and Natural Resource Planning and Conservation, customer service center, information technology services, and the divisions of air quality, parks and recreation, pollution prevention and environmental assistance and waste management.
The office building will be attached by a walking bridge to the Nature Research Center, a wing of the current N.C. Museum of Natural Sciences. Scheduled to open in spring 2012, the Nature Research Center will feature live presentations, interactive exhibits and hands-on laboratories.
The majority of the complex will have LED lighting fixtures with occupancy sensors and daylight dimmers so the building will rely upon natural lighting and use far less electricity. Green Square will also feature cisterns and stormwater detention pipes so rainwater can be reused to flush toilets and irrigate plants. Native and adaptive plants will be grown on the roofs and will cool the buildings and the surrounding environment.
Hendrick Architectural Products supplied 0.190-aluminum perforated custom sunshades and brackets for the office building, which were fabricated and installed by Juba Aluminum Products Inc. The sunshades were designed to match the design of a British sunshade company that used cast aluminum outriggers. Hendrick supplied 490 painted sunshades and assembled brackets that mount to a standard bracket provided by the curtainwall manufacturer.
Architect: Obrien Atkins, Durham, N.C.
Fabricator/installer: Juba Aluminum Products Inc., Concord, N.C.
Sunshades: Hendrick Architectural Products, Carbondale, Pa., www.hendrickarchproducts.com






