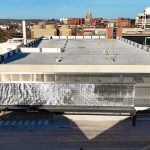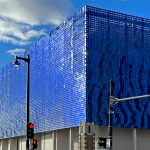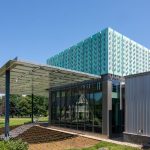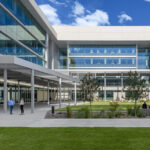Completed in October 2010, this 16,740-square-foot building utilizes Star Building System’s SMS structural system and StarMark Wall System in Almond, in addition to MBCI’s BattenLok HS Roof System in Classic Green.
Designed specifically for serving children and adults with developmental disabilities, the building functions as a school, training facility and public recycling center.
Using a custom building allowed the customer to incorporate a colored metal roof into the design without going over budget. Split-faced block, aluminum window and door frames, and EIFS were some of the special treatments for the facility. Front walls were framed with steel studs while pressure treated plywood and Georgia-Pacific DensGlass Sheathing were used behind block walls and EIFS surfaces.
For energy efficiency, all interior partitions are climate controlled and insulated for sound, heat and air. Interior lighting fixtures are equipped with OCC sensors, while the exterior lighting has photo eye and time clocks.


Design-builder: Grenier Construction Co. Inc., Shrewsbury, Mass.
Gypsum sheathing: Georgia-Pacific Building Products, Atlanta
Metal building and wall panels: Star Building Systems, Oklahoma City, www.starbuildings.com





