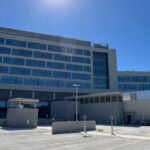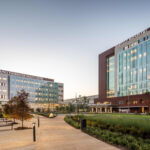 The approximately 98,000-square-foot (9,104-m2) Cancer Center features a three-story naturally lit atrium that visually unifies the building and provides access to the hematology/oncology clinic, and the chemotherapy and infusion center.
The approximately 98,000-square-foot (9,104-m2) Cancer Center features a three-story naturally lit atrium that visually unifies the building and provides access to the hematology/oncology clinic, and the chemotherapy and infusion center.
 Doralco Architectural Metal Solutions created 17-inch (432-mm) Airfoil Sunshades designed to project off the façade and withstand the Florida elements. The project required an 8,500-square-foot
Doralco Architectural Metal Solutions created 17-inch (432-mm) Airfoil Sunshades designed to project off the façade and withstand the Florida elements. The project required an 8,500-square-foot
(790-m2) airfoil sunshade solution that appeared seamless to match the unique style of the center.
 General contractor: Skanska USA Inc., Fort Lauderdale, Fla.
General contractor: Skanska USA Inc., Fort Lauderdale, Fla.
Architect: HKS Architects, Tampa, Fla.
Glazing contractor: Trainor Glass Co., Alsip, Ill.
Sunshades: Doralco Architectural Metal Solutions, Alsip, www.doralco.com




