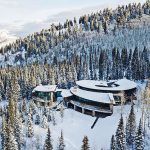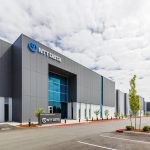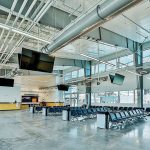The Westgate Community Center in Albuquerque, N.M., is the first new public use facility built in more than 25 years in this area of the city. To ensure the new center met the community’s needs, the community was engaged in the design process, expressing a desire for a large, welcoming lobby, computer lab, large fitness room, game room, activity rooms and natural light.
Three colors of metal wall panels highlight new community center

Photo: Darrell Devantier
Siting
The community center is located on the west bank of the Rio Grande Valley. The site has narrow street frontage and necessitated a retention pond at the south end of the site, requiring the building to be set back from the street. Therefore, the designers aligned the building on an east-west orientation to connect to the existing Snow Vista pedestrian/bicycle trail to the west. The building opens to the plaza on the east for outdoor gatherings, and to the Sandia Mountains across the valley.
Lee Gamelsky, AIA, LEED AP BD + C, principal and owner of Lee Gamelsky Architects P.C., Albuquerque, explains, “The building design and its orientation respond to the context of the site by incorporating materials that reflect the natural surroundings, and design features that open out to the views and the sky.”
“Philosophically,” he continues, “we believe each site has its own unique characteristics and every building design needs to respond to those unique site conditions. The Westgate Community Center evokes the geomorphology of the surrounding mesa with its multicolored horizontal metal panels, which reflect the multicolors of the Rio Grande Valley, and incorporation of basalt accents alluding to the nearby volcanos.
Basalt-filled gabions are used across the site, which are integrated with step lights cast into concrete bollards and benches.

Photo: Darrell Devantier
A Visual Icon
A large entry canopy provides a prominent visual icon for the building. “In response to the distance that the building is set back from the street, the canopy becomes its signature identifier,” Gamelsky explains. It also provides a large, shaded area at the entry.
Inside, a large lobby serves as the social gathering space for people to meet and greet. Interior spaces and circulation radiate out from a circular reception desk, which also provides visual surveillance down the hallways.
Durable Metal Panels
The designers chose pre-finished, concealed fastener metal wall panels in three colors—Aviary Blue, Hazel and Rapture Blue—from Petersen Aluminum Corp., Elk Grove Village, Ill., for their durability. The project also features ALUCOBOND aluminum composite material (ACM) panels in Ocean from 3A Composites USA Inc., Davidson, N.C.
According to Gamelsky, the types of metal panels were selected in response to their location on the building. The concealed fastener panels are located on the lower sections of the building, while the ACM panels, which are used on the entrance canopy, were selected for its smooth reflective surface, bringing attention to the entrance.

Photo: Darrell Devantier
“The metal panels were selected for their durability, color options, ease of installation and cost considerations,” Gamelsky says. “The three Kynar colors of the profiled metal panels reflect the spring colors of the nearby mesa. The dark blue color at the prominent entry alludes to the sky while the building is grounded in the landscape.”
Additionally, an acoustic metal deck from EPIC Metals, Rankin, Pa., provides acoustic attenuation and large spans for the well-insulated building.
Sustainable Solutions
Gamelsky explains that New Mexico’s Rio Grande Valley continues to experience unprecedented drought. “By incorporating sustainable and resilient design features we help address climate change, while educating the public about what options can be taken.”
A continuous air-and-water barrier is installed over the insulation within the composite girts over metal studs. The roof insulation exceeds minimum requirements by 16%, while the wall insulation exceeds minimum requirements by 78%.
For solar control, there is south-facing glazing with overhangs, and low-E insulated glazing. Curtainwall glazing is in place at the lobby, as well as an aluminum storefront system. There’s an abundance of natural light with strategically placed windows. Clerestories are located above interior circulation.
The project also features all LED light fixtures, high-efficiency HVAC units, low-water use plumbing fixtures, and rough-ins for roof-mounted photovoltaic panels. Rainwater is captured on-site in the landscape areas or site retention ponds. All the steel is from a recycled source, the bamboo wall panels are sustainable sourced, and the aggregate base course is from recycled concrete.

Photo: Darrell Devantier
Project Phases
The entire project will be completed in three phases and replaces a 9,000-square-foot building located a mile away. The 15,750-square-foot first phase has a large classroom/computer lab, game room, large fitness room and two multipurpose activity rooms. Outside, there is a plaza with a cable-supported shade structure, playground, and area for a future park, which will include multiple multipurpose fields. A proposed second phase, at approximately 11,000 square feet, will include two meeting rooms, a warming kitchen, and two early child development classrooms. The final phase consists of a 9,400-square-foot gymnasium with full-size basketball court, and a park.





