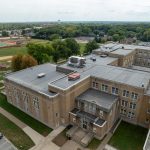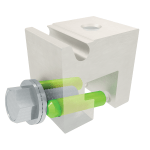 Serving 18 outlying municipalities and county and state law enforcement agencies in Kansas, the existing Olathe Adult Detention Center in Olathe, Kan., underwent a renovation to improve and expand the facility as a new hub for centralized intake and booking. Improvements included the complete re-cladding of the building’s exterior envelope to replace the existing failing brick-and-stone masonry enclosure, along with a major mechanical systems upgrade. Additionally, a new 31,780-square-foot addition expands the first floor to house intake processing, booking, holding, support services, administration functions, and a new sally port structure.
Serving 18 outlying municipalities and county and state law enforcement agencies in Kansas, the existing Olathe Adult Detention Center in Olathe, Kan., underwent a renovation to improve and expand the facility as a new hub for centralized intake and booking. Improvements included the complete re-cladding of the building’s exterior envelope to replace the existing failing brick-and-stone masonry enclosure, along with a major mechanical systems upgrade. Additionally, a new 31,780-square-foot addition expands the first floor to house intake processing, booking, holding, support services, administration functions, and a new sally port structure.
Designed for LEED Silver standards, the renovation included removing and replacing the building’s existing façade to improve energy efficiency and the building envelope’s overall performance. “By removing the failing brick and creating a new energy-efficient and sustainable building skin, the building served to revitalize the downtown area and set a contemporary direction for the community and the design of future county facilities,” notes Jeffrey T. Lane, AIA, architect at Treanor Architects, Topeka, Kan., the architect of record.
The design team of Treanor Architects and BNIM Architects, Kansas City, Mo., sought solutions for the Olathe facilities failing envelope. “The re-cladding effort was to cover the tower which contains the existing holding cells in a ‘veil’ of perforated zinc metal rainscreen enclosure, still allowing daylight to penetrate and views outward to remain, yet eliminating the unwanted pedestrian views inward, all while cooling the façade,” says Doug Stevens, principal with BNIM. “Panels of the rainscreen change in openness by perforation size to address day room areas from holding cells and the building drastically changes at night as interior lighting illuminates through the skin. Zinc became an integral part of the new, high-performance enclosure, one of low maintenance/long life span of 50-100 years, but also a design yielding new civic presence.”
 The project utilized 40,000 square feet of a 1-mm custom panel made with QUARTZ-ZINC from Umicore Building Products USA Inc., Raleigh, N.C., as the new cladding for the façade and roof. By using zinc panels, the detention center now has a Detention center receives new highly efficient envelope durable surface able to withstand the elements for decades while providing an aesthetically pleasing, clean, modern look that makes it appear different from what most people typically associate with this type of facility.
The project utilized 40,000 square feet of a 1-mm custom panel made with QUARTZ-ZINC from Umicore Building Products USA Inc., Raleigh, N.C., as the new cladding for the façade and roof. By using zinc panels, the detention center now has a Detention center receives new highly efficient envelope durable surface able to withstand the elements for decades while providing an aesthetically pleasing, clean, modern look that makes it appear different from what most people typically associate with this type of facility.
Once the original brick façade was removed, the zinc wall panels were installed around the existing four-story building. Ben Vanderau, LEED AP, project manager with the construction manager at risk, JE Dunn, Topeka, notes that since the existing structure was not plumb and square, modifications were made to the zinc panel framing system to allow for variations in the existing structure.
“The building skin solution was a lightweight zinc perforated metal panel that allowed room away from the uneven existing concrete substrate to install a spray foam insulation to an R-21 value, creating a highly efficient envelope,” explains Lane. “By varying the perforation pattern, the cell windows could be screened to allow light without a distinguishable feature on the exterior. This eliminated the need for frosting the window to control views into inmates and restrict the communication issues with restricting the inmate natural light and their views to the outside.”
Olathe Adult Detention Center, Olathe, Kan.
Completed: January 2012
Total square footage: 161,000 square feet
Building owner: Johnson County Public Building Commission
Architect of record: Treanor Architects PA, Topeka, Kan.
Architect: BNIM, Kansas City, Mo.
Construction manager at risk: JE Dunn, Topeka
Metal installer: A2MG Architectural Metal & Glass, Kansas City
Metal wall panels: Umicore Building Products USA Inc., Raleigh, N.C., www.vmzinc-us.com




