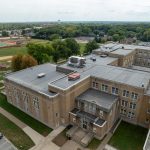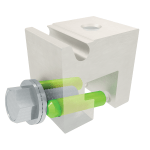
Kansas statehouse gets recladded and reinvigorated
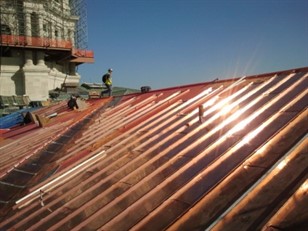 After more than 140 years, the Kansas State Capitol, Topeka, Kan., a forum for historic executive, legislative and judicial events, was in need of repair to preserve and restore it. A restoration project was designed as a 10-year, six-phase project with staggered completion dates.
After more than 140 years, the Kansas State Capitol, Topeka, Kan., a forum for historic executive, legislative and judicial events, was in need of repair to preserve and restore it. A restoration project was designed as a 10-year, six-phase project with staggered completion dates.
“The statehouse is three different buildings: the east and west wings were free-standing buildings before the central building along with the north and south wings were constructed,” says Jono Semlak, project manager at MG McGrath, Maplewood, Minn., the metal installer for the project. “Thus there were three different roof framing and decking systems that needed to be repaired prior to installation of new copper roofing.” Phasing ensured that both the capital and legislative chambers were open throughout construction. Much of the interior space was restored to its original grandeur and included the restoration of the governor’s office to its circa-1900 design.
“The goal of this project was to provide a replacement copper dome and copper roof that would accurately replicate the original design, materials and detailing of the historic dome, while also ensuring longevity and improved operational functionality of the original roofing system,” says John D. Johnston, LEED AP BD+C, vice president at JE Dunn Construction, Kansas City, Mo., the general contractor for the project. “To maintain the integrity of the original design and detail, archival documents were utilized to ascertain the accuracy of the information contained in historic drawings, as well as to understand the manner in which the dome and roof were constructed.”
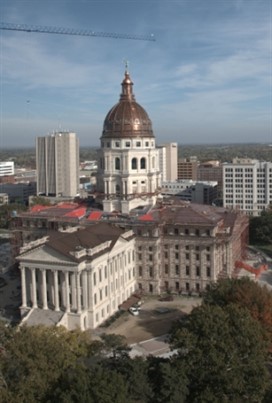 Copper panels and gutters from Hamburg, Germany-based Aurubis Copper were chosen after evaluating other metals and for some applications, laminated metal products, because of its time-tested, proven durability. “Initial cost of fabrication and installation as well as long-term maintenance associated with different assembly details were considered in this evaluation process,” says K. Vance Kelley, AIA, Lawrence, Kan.-based Treanor Architects’ principal in charge of the Kansas Statehouse preservation and restoration. “Traditional detailing and construction methods were chosen, again for their proven longevity. Copper proved to be the best choice given the significant investment in access and substrate repair costs. On the roof and dome, 83,550 square feet of copper were installed and over 127,000 pounds of existing copper were removed and recycled.” Umicore Building Products USA, Inc., Raleigh, N.C. supplied copper panels along with ornaments to the project.
Copper panels and gutters from Hamburg, Germany-based Aurubis Copper were chosen after evaluating other metals and for some applications, laminated metal products, because of its time-tested, proven durability. “Initial cost of fabrication and installation as well as long-term maintenance associated with different assembly details were considered in this evaluation process,” says K. Vance Kelley, AIA, Lawrence, Kan.-based Treanor Architects’ principal in charge of the Kansas Statehouse preservation and restoration. “Traditional detailing and construction methods were chosen, again for their proven longevity. Copper proved to be the best choice given the significant investment in access and substrate repair costs. On the roof and dome, 83,550 square feet of copper were installed and over 127,000 pounds of existing copper were removed and recycled.” Umicore Building Products USA, Inc., Raleigh, N.C. supplied copper panels along with ornaments to the project.
The dome replacement included repairing the dome’s wood and plaster substrates, redesigned drain layout and complete replacement of copper cladding, including formed ornamental copper and oriel windows. The existing roof drainage systems and roof envelope were also analyzed as part of the design work. “To address operational deficiencies that necessitated the replacement, the gutters received new stainless steel frames and thru-wall flashing,” Johnson says. “The project also included new lighting supports, heat trace, snow guards, roof drains and lightning protection.”
The roof structure allowed for a maximum live load of 15 psf to be placed on the roof, preventing any significant scaffold loads to bear weight on the roof structure. A scaffold support platform was designed to bear on interior masonry walls and support scaffold leg loads at the exterior of the building. This platform consisted of a matrix of steel beams, which ran through existing window openings, with the largest of the beams being 40 by 183 feet long, and nearly 100 feet in length.
“These beams were assembled in a ‘wagon wheel’ fashion at the third floor elevation to develop a structural platform to construct the scaffolding on,” Johnson says. “The entire volume of the Rotunda from this third floor platform up to the bottom of the inner dome was scaffolded to provide the required access. By means of this access, workers were able to access all areas of the Rotunda and dome, much of which have been inaccessible since the original construction in 1900.”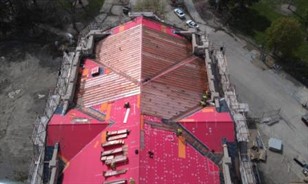
Both the dome and roof were completed in December 2013. “The appearance of the current roof and dome is like a window to the past, it has been three generations since the Kansas Statehouse looked as it does today,” says Julia Mathias Manglitz, AIA, Treanor’s project manager for the copper dome and roof replacement project. “The original construction was a monumental undertaking by previous generations, replacing the roof and dome in 18 months was a monumental undertaking by our generation. The work ensures the legacy we were given will be passed to future generations. We have every reason to expect that the roof will last at least as long as the first one did.”
MCN judges acknowledged this legacy with one saying, “It shows the history; the original roof had great longevity and it’s a testament to the material when you use the same thing.”
Kansas State Capitol, Topeka, Kan.
Award: 2014 MCN Building & Roofing Awards: Metal Roof – Retrofit
Completed: December 2013
Total square footage: 62,250 square feet
Building owner: The State of Kansas
Architect: Treanor Architects, Lawrence, Kan.
General contractor: JE Dunn Construction, Kansas City, Mo.
Metal panel fabricator/installer: MG McGrath Inc., Maplewood, Minn.
Copper tinners rivets: Valley Fastener Group, Aurora, Ill., www.valleyfastener.com
Metal panel and gutter supplier: Aurubis Copper, Hamburg, Germany, www.aurubis.com/en/aurubis-coppercopper-recycling-copper-alloys
Metal panel and ornamental supplier: Umicore Building Products USA Inc., Raleigh, N.C., www.vmzinc-us.com
Roof hatches: The Bilco Co.,New Haven, Conn.,www.bilco.com
Snow guards: Sno Gem Inc.,McHenry, Ill., www.snogem.com
Underlayment suppliers: Vaproshield USA, Gig Harbor, Wash., www.vaproshield.com and Grace Construction Products, Columbia, Md., www.grace.com


