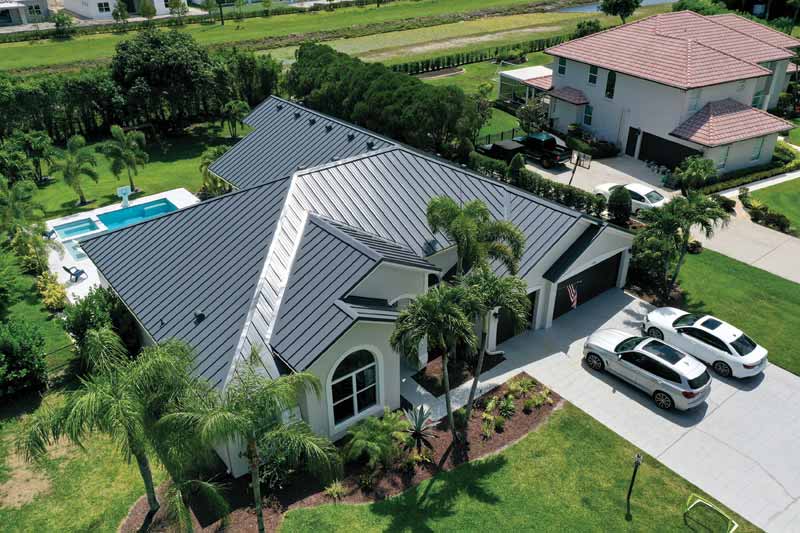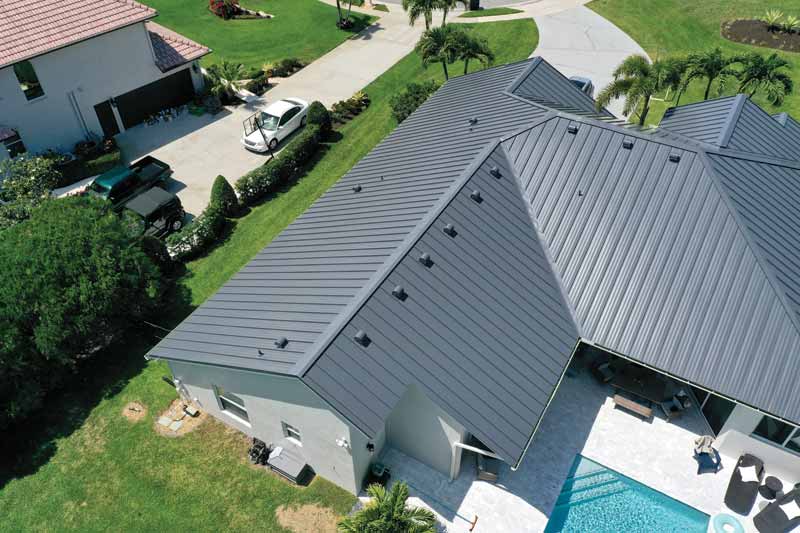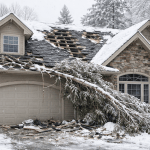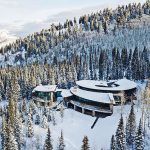
Residential or agricultural buildings often sport traditional roof coverings like shingles, slate, roll asphalt roofing, or wood shakes. When these materials reach the end of their typical five-to-20-year lifespan, metal roofing is an attractive and practical option.
Preliminary considerations
Before a re-roofing project, review zoning and code restrictions to ensure the chosen roof coverings meet local regulations. Different neighborhoods, communities, and regions may have specific guidelines. For roofs with slate or wood shakes, removal is necessary. Slate, though heavy, is recyclable and in high demand. Wood shakes, being bulky and uneven, create an unsuitable surface for metal roofing, causing a wavy appearance.
Structural assessment
Evaluating the physical condition of the structure is a vital first step. Inspection
can be done from the attic space or by removing existing shingles. Any damaged areas should be repaired to meet current building codes.
Metal roofing over existing shingles
Metal roofing can be installed over existing shingles if the structure’s dead load capacity allows it. One layer of shingles typically weighs between 1.1 and 1.45 kg/m2 (2.4 and 3.2 lb/sf) and two layers weigh around 2.3 to 2.7 m2 (5 to 6 lb/sf). Most trusses are designed for a total dead load of 4.5/m2 (10 lb/sf). Metal roofs add only 0.4 to 0.7/m2 (0.8 to 1.5 lb/sf).
Condition of existing shingles
If existing shingles are damaged, split, or waterlogged, it may indicate underlying structural issues. In such cases, shingles should be removed, necessary repairs made, and the new metal roof installed over synthetic underlayment or 14-kg (30-lb) felt. If shingles remain, install underlayment and then 51 x 102 mm (2 x 4 in.) purlins or 25 x 51 mm (1 x 4 in.) furring strips to attach the metal panels. Panels should not be installed directly over the shingles. Over time the shingle appearance can telegraph through the panel, and running fasteners through the shingles may cause the fasteners to dimple the panel surface or not seal properly to the panel.
Installation methods

When using exposed fastener panels, install a vapor barrier (preferably synthetic underlayment) before attaching the panels. Use fasteners long enough to penetrate plywood or OSB or 25 mm (1 in.) into dimensional lumber, avoid overdriving fasteners to prevent dimpling the panels, and be aware of existing shingle imperfections.
Underlayment can be placed directly on old shingles or purlins, providing extra moisture protection. Underlayment can bleed asphalt on hot days, potentially staining the metal roof, so synthetic underlayment is recommended as it avoids this issue. However, 14-kg (30-lb) felt cannot be used under standing seam roofs without an additional slip sheet to prevent tearing from thermal movement. Ice and water shields should be used along eaves and valleys to prevent moisture infiltration.
Attach 51 x 102 mm (2 x 4 in.) purlins or 25 x 76 mm (1 x 3 in.) furring strips flat on the roof and fasten into trusses or rafters with two fasteners at each connection. Purlins should be spaced a maximum of 610 mm (24 in.) on center horizontally up the roof slope. Ensure valleys are filled solid, 305 mm (12 in.) from the center on both sides to support valley flashing.
Standing seam panels follow the same recommendations as exposed fastener panes; many require a solid substrate. This is achieved by removing the shingles and installing over the existing decking with new underlayment, or by filling spaces between purlins with rigid insulation or fiberboard, adding insulation value. Do not fasten metal roofing directly to insulation; use purlins for attachment to trusses or rafters.
Fasten metal panels to purlins per specified patterns, considering local wind uplift resistance requirements. Design wind speed, roof height, slope, shape, location, and building use all influence the uplift design. Eaves, ridges, hips, and gables need additional fasteners or closer purlin spacing for increased wind resistance. Seal side laps with butyl sealant tape for maximum weather-tightness.
Adding insulation between purlins reduces noise from rain and provides condensation protection by shifting the dew point temperature. Use a vapor barrier on the warm side of the insulation to minimize condensation within the attic space. Avoid excessive insulation that could bulge the metal roofing.
Steve Maule is the engineering manager at Fabral Metal Wall and Roof Systems, where he has worked on their engineering team for more than 18 years. Steve has a Bachelor of Science (BS) in Mechanical Engineering from Penn State University and has spent his career building his expertise in the metal cladding industry.




