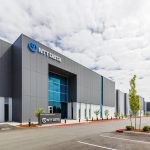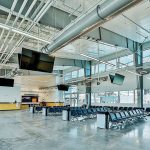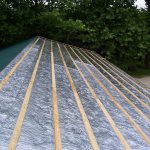After Rabbit Hole Distillery opened in 2018 in downtown Louisville, Ky., the bourbon facility quickly became a success. As the distillery’s bourbon production quickly outgrew its space, owner Kaveh Zamanian wanted to add more tanks, turning to pod architecture + design, Chapel Hill, N.C., who designed the original facility, a Grand Award winner in the 2018 MCN Building and Roofing Awards. Pod architecture + design worked alongside executive architect Luckett & Farley, Louisville, for the project.
Perforated metal and colored panels create a lantern for pedestrians
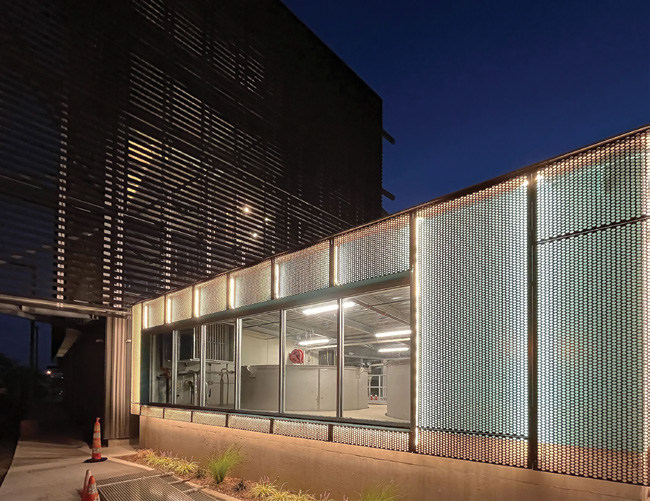
Photo: Youn Choi
This year’s judging panel was so impressed with the use of metal on the new tank expansion building, they named it the winner in the New Metal Wall Panel category. Calling it an extraordinary project, judge David Sorg, AIA, LEED AP, WELL AP, said that was something interesting about the use of metal, and how metal has the strength to allow for the perforations. Judge Ron van der Veen, FAIA, LEED AP, agreed, saying the project was well executed, while judge Tania Bortolotto, OAA, ARIDO, FRAIC, LEED AP, WELL AP, added the backlit cladding gave it a cool effect and the proportions of the metal panels are nice.
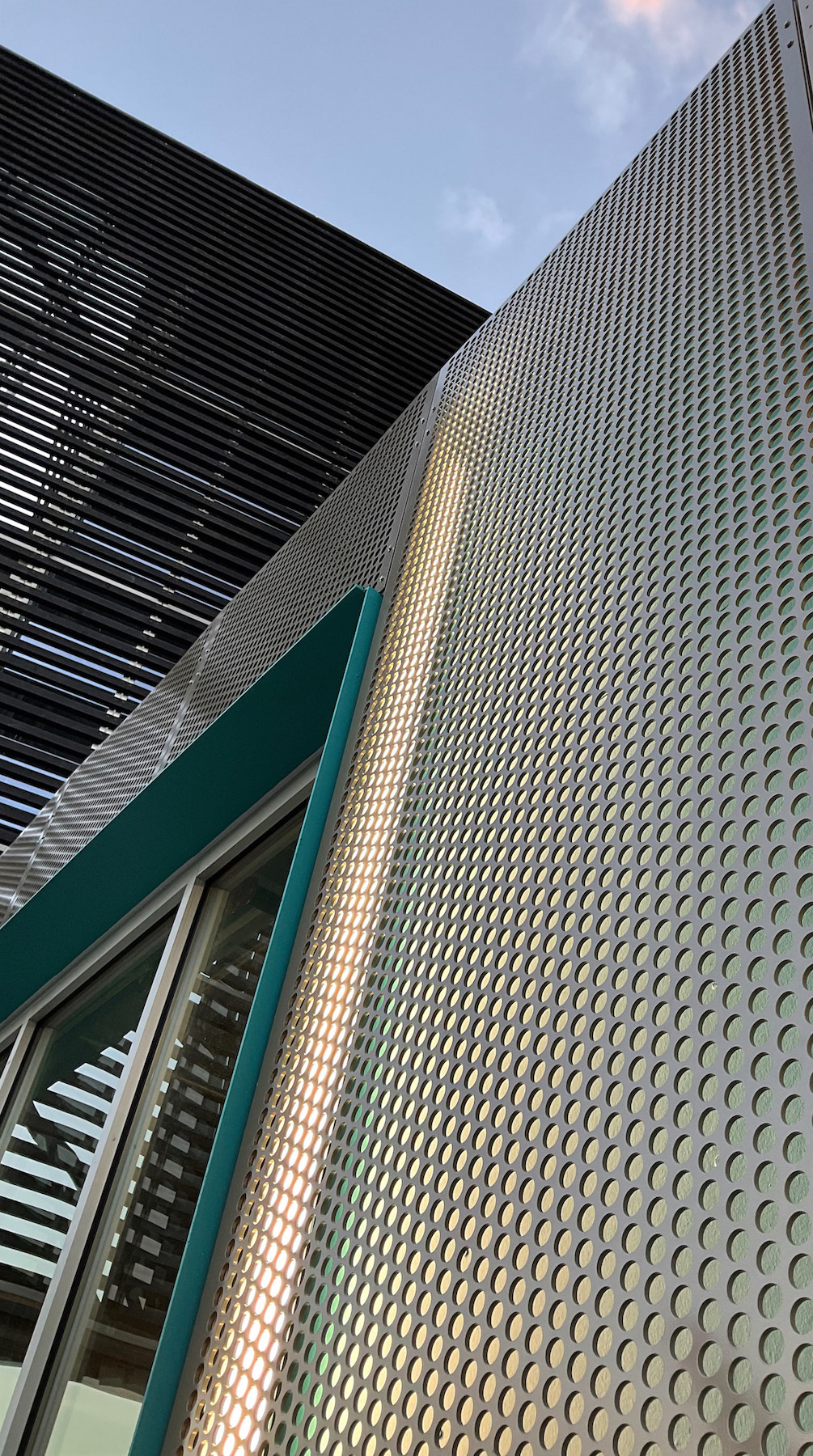
Photo: Youn Choi
Historic Location
Designed as a kiosk-like structure, the building greets visitors from the Market Street Greenway entrance. The 1,100-square-foot tank expansion building holds three, new 12,000-gallon fermentation tanks, allowing the distillery to expand its production of award-winning bourbon, while continuing the revitalization of the city’s historic pedestrian-friendly Nanny Goat Strut Alley, home to the annual Louisville Bock Beer and Goat Race Festival.
As Doug Pierson, AIA, LEED AP BD+C, cofounder/partner at pod architecture + design, explains, they wanted to treat the building as something low and small, so not to obscure the views of the existing Rabbit Hole from Market Street. “We actually semi-submerged the building, so we could preserve those views,” he explains. “We also wanted to create something really interesting for when the city of Louisville activates the alley, which along with the next alley over, Billy Goat Strut Alley, are two historic alleys that straddle Market Street.”
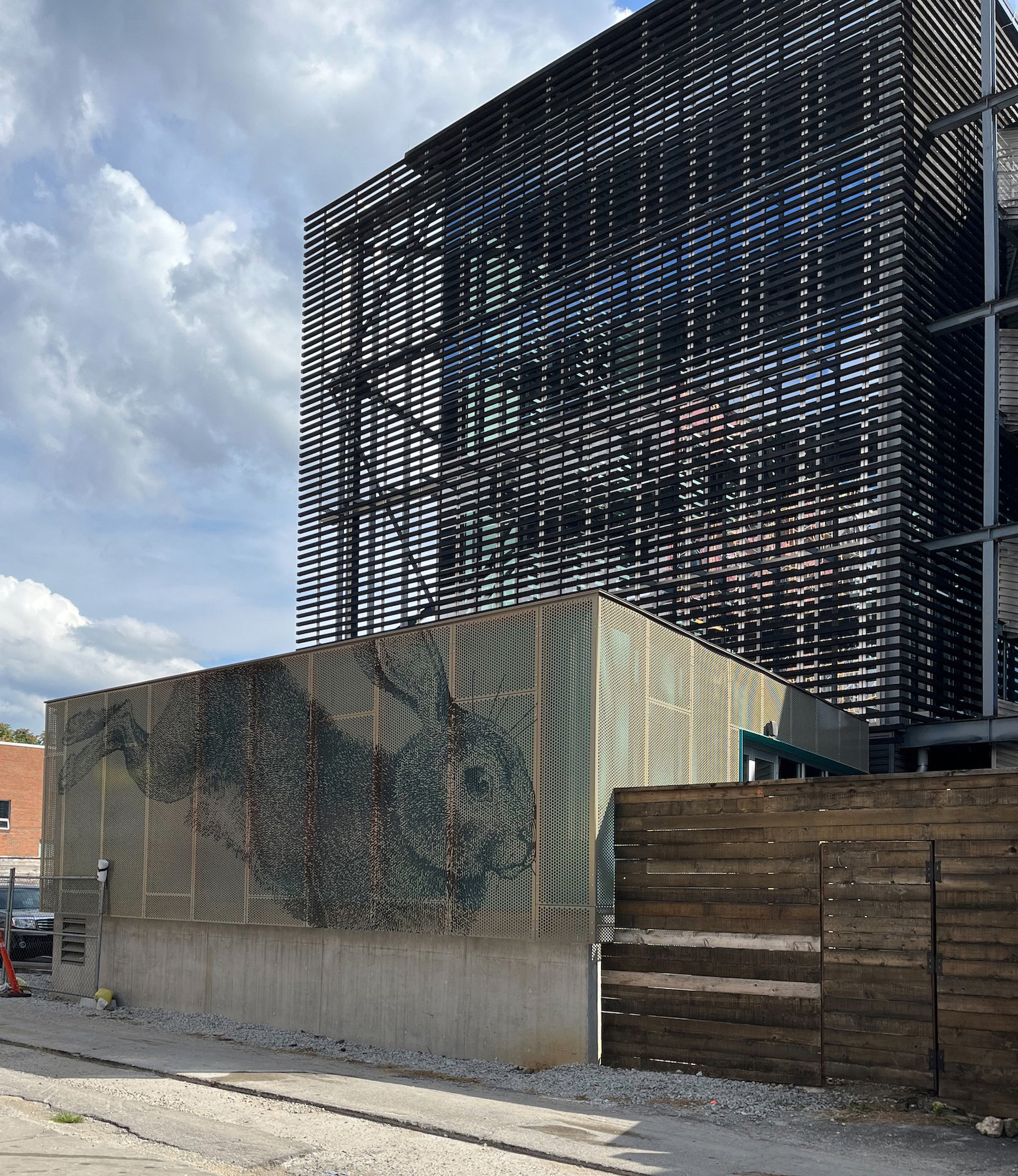
Photo: Youn Choi
Transparency
To complement the transparency of the original structure, the tank expansion building is wrapped with a perforated metal screen. According to Pierson, Zamanian asked them to consider transparency as the main theme of the design. “When you’re going toward Rabbit Hole, you see all the functions of the distillery, the entire process from grain delivery to barreling and bottling,” Pierson says. “We think it’s unique, the way it shows it. And everything is shown in the sequence of making. So, we wanted to do the same thing with the kiosk. We have very large windows, so as people from Market Street come in and pass through, they can see inside; kind of a precursor to what they’re going to get on the overall tour with the fermentation tanks.”
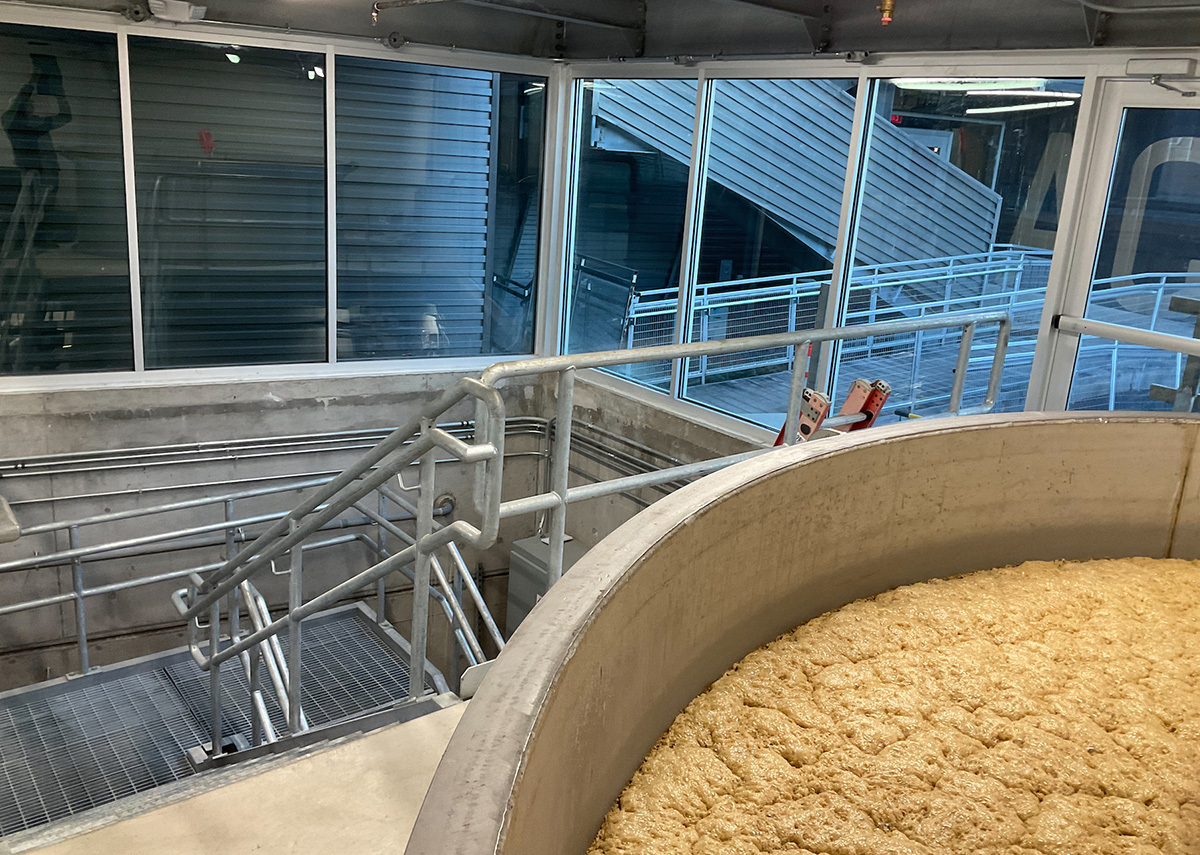
Photo: Youn Choi
Duo-Tone Effect
The champagne-metallic metal screen sits on top a colored cement board façade, resulting in a duo-tone effect, which allows the structure to serve as a kiosk for the distillery, and at night, a lantern for pedestrians walking to and from the distillery and in the neighborhood. “The building glows like a lantern, right in the center of the alley,” says Youn Choi, cofounder/partner, pod architecture + design. “We wanted to make it unexpected, brighten it up and celebrate the history.”
Additionally, the side of the building facing the alley has a painted “rabbit jumping down a hole” logo on it. The use of metal echoes the extensive use on the main Rabbit Hole Distillery, and the perforations, when lit from behind, reinforce the landmark status of the building’s historic downtown location.
The project features 1,000 square feet of 1/4-inch-thick Champagne Metallic powder coated sheets of perforated panels with 1-inch holes from McNichols Co., Tampa, Fla. “We thought that was the right fit for the distance it would be seen from being far away,” Pierson explains. “We didn’t want the holes to be small enough so that when you see it from a distance, the pattern disappears. And we wanted to be able to have light bounce through it. So, we thought 1-inch holes worked best.”
To get the panels right, they created custom panel conditions. “As we worked through the process, we were able to generalize it so we that we could have standard details all the way around, which allowed us to have factory edges for the panels,” Pierson notes, “which is really important. So, we never cut the long sides of the panels, only the short sides.”
Exterior linear LED lights are located at the supports for the perforated metal panels. “Wherever we have a perforated metal seam,” Pierson explains, “we have a very thin light that is concealed, and it backlights the cavity so the perforation holes glow at night.”


