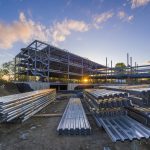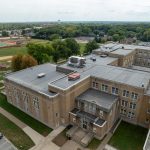 The students at the Boston Renaissance Charter Public School in Hyde Park, Mass., the largest charter school construction project in Massachusetts to date, have the unique experience of attending a school that was built in three centuries.
The students at the Boston Renaissance Charter Public School in Hyde Park, Mass., the largest charter school construction project in Massachusetts to date, have the unique experience of attending a school that was built in three centuries.
(Photos: Anton Grassl/Esto)
After being located in a 15-story high-rise in downtown Boston without an outdoor play area for many years, the city’s largest public elementary school decided it was time to find a new property with outdoor play space and fewer floors. The school found a 6-acre property outside of downtown with a lot of potential that would better fit the needs of its 885 students. But before the 885 students in grades pre-K to 6 could move in, architects at Cambridge, Mass.-based HMFH Architects Inc., had to completely renovate and transform the two historic buildings already located on the property.
Completed in September 2010, the project consisted of renovating a 70,000-square-foot historic heavy timber and masonry mill building built in 1889, and a 20,000-square-foot 1974 metal siding and concrete block warehouse building. HMFH also designed a 15,000-square-foot, one-story addition that connects the two buildings. Suffolk Construction Co., Boston, was the general contractor.
 “The belief was that we could renovate the mill building into a lot of the classroom space, and probably tear down the warehouse building to make room for a new wing essentially,” says Pip Lewis, AIA, LEED AP, principal at HMFH Architects. “In actuality, we ended up saving both buildings.”
“The belief was that we could renovate the mill building into a lot of the classroom space, and probably tear down the warehouse building to make room for a new wing essentially,” says Pip Lewis, AIA, LEED AP, principal at HMFH Architects. “In actuality, we ended up saving both buildings.”
Since the industrial site was an eyesore in the neighborhood, Lewis says that the client wanted the buildings renovated in a way that made it clear that the new campus was a place for children. By cleaning up and brightening up the historic buildings, the architects were able to draw attention to the school, and have it act as a sign for itself.
19th Century Mill Building
Although the three-story 1889 mill building didn’t look like much at first, Lewis says they knew that at its bones, it was a beautiful building. By opening up all the covered up windows, and replacing them with Series 3900i aluminum windows from Architectural Window Manufacturing Corp., Rutherford, N.J., they were able to bring a lot of light into the building, making it ideal to host the classrooms.
Each of the three schools-the Kinder School (Pre-K and K), the Primary School (1-3 grades) and the Elementary School (4-6 grades)-are on a separate floor, with an administrative center located off the elevator.
 “One of the things we wanted to do was to create a modern educational facility with all the proper sound absorption and light reflectance that a modern classroom would have, and technology, and things like that,” Lewis says. “But we didn’t want to completely cover up the original nature of the building, so we went through and opened up parts of the original structure of the building so that the kids could understand the way a building was built two centuries ago. And get a sense of the history there.”
“One of the things we wanted to do was to create a modern educational facility with all the proper sound absorption and light reflectance that a modern classroom would have, and technology, and things like that,” Lewis says. “But we didn’t want to completely cover up the original nature of the building, so we went through and opened up parts of the original structure of the building so that the kids could understand the way a building was built two centuries ago. And get a sense of the history there.”
Because the building had a lot of beautiful, heavy timber columns, one of the challenges was figuring out how to divide the building into classrooms, while minimizing the number of columns breaking up the space. “Fortunately, because of the way the building is laid out, we were able to do that so that most of the ordinary-sized classrooms don’t have columns in them, but you can still see the old timber columns engaged in the walls of the classrooms,” he explains.
Additionally, Lewis explains that because the original floor was uneven, they had to build an entire false floor above the old floor, which gave them added acoustic separation from floor to floor. The mill building also has a clerestory penthouse on top of it, which houses the mechanical equipment and duct work.
Upon entering the mill building from the new addition, visitors see a two-story-high space that was opened up to expose the heavy timber structure. The corridor above is floor-to-ceiling glass that looks down onto the space.

20th Century Warehouse
While it was originally thought that they would tear down the 1974 warehouse to make room for a new wing, the building ended up working to their advantage. The building was big and open with a solid structural frame, but had poor insulation. “We concluded that we would save the foundation and steel skeleton of the building and that we would totally strip off the skin of the building and rebuild it from the start, so that we had a good energy-efficient enclosure on the warehouse building,” Lewis says.
The warehouse’s cladding was replaced with CMU and a variety of flat and corrugated steel panels. “It was an easy decision to replace the cladding rather than to work with it,” Lewis explains. “It also allowed for a cleaner renovation. Because once we took the old walls off, you were left with the steel skeleton, and it was like doing new construction, rather than doing a difficult renovation at that point.”
By using the wide spans of the warehouse to provide flexible space, the school was able to have a gymnasium, dance studios, cafeteria and a music room, that could be opened up into a large auditorium-like performance space that could fit 1,000 people.
21st Century Addition
Finally, the school’s 15,000-square-foot, one-story addition connects the two buildings and is home to the administrative offices, along with the Pre-K and K students.
 From the beginning, the architects integrated distinctive custom graphics and colors into the project. Lewis says that as a sustainable, durable and cost-effective solution, colorful metal panels help establish a strong and engaging public presence for the new school, establishing it as a place for children. Approximately 1,286 square feet of Alucobond aluminum composite panels from 3A Composites USA Inc., Statesville, N.C., with a brightly colored flouropolymer finish were used to create the front entry graphics and schoolhouse motif. For the entryway, the ACM panels are used in conjunction with Digital Ceramics fritted glass from DecoTherm, Amherst, N.Y., while the schoolhouse panels are paired with Window System 5600 curtainwall from EFCO Corp., Monett, Mo., to bring natural light into the classrooms.
From the beginning, the architects integrated distinctive custom graphics and colors into the project. Lewis says that as a sustainable, durable and cost-effective solution, colorful metal panels help establish a strong and engaging public presence for the new school, establishing it as a place for children. Approximately 1,286 square feet of Alucobond aluminum composite panels from 3A Composites USA Inc., Statesville, N.C., with a brightly colored flouropolymer finish were used to create the front entry graphics and schoolhouse motif. For the entryway, the ACM panels are used in conjunction with Digital Ceramics fritted glass from DecoTherm, Amherst, N.Y., while the schoolhouse panels are paired with Window System 5600 curtainwall from EFCO Corp., Monett, Mo., to bring natural light into the classrooms.
To unify the two historical buildings with the addition, the architects utilized 21,000 square feet of Type F-12 flat and corrugated steel panels from Bristol, Conn.-based Morin, A Kingspan Group Company, with colors that tie into the school’s main entry.
“We like to say to the kids at the school, that between the new building that we just put in, the 1974 warehouse and the 1889 mill building, they are going to school in a building that was built in three different centuries,” says Lewis. “Which is sort of an amazing idea for a little kid.”
Boston Renaissance Charter Public School, Hyde Park, Mass.
Architect: HMFH Architects Inc., Cambridge, Mass.
General contractor: Suffolk Construction Co., Boston
Project manager: Daedalus Projects Inc., Boston
Structural engineer: Lim Consultants Inc., Cambridge
Consulting engineer: Garcia Galuska DeSousa Consulting Engineers Inc., Dartmouth, Mass.
Metal installer: Bass Associates Inc., Lynn, Mass.
ACM panels: 3A Composites USA Inc., Statesville, N.C., www.alucobondusa.com
Curtainwall: EFCO Corp., Monett, Mo., www.efcocorp.com
Fritted glass: DecoTherm, Amherst, N.Y., www.decotherm.net
Metal wall panels: Morin, A Kingspan Group Company, Bristol, Conn., www.morincorp.com
Windows: Architectural Window Manufacturing Corp., Rutherford, N.J., new.architecturalwindow.com




