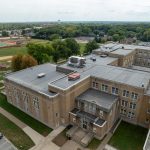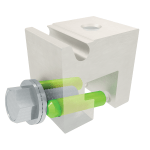 Turning an existing 1960 supermarket building into a LEED Platinum building is no easy task. But that’s exactly what San Diego-based ARCHITECTS hanna gabriel wells did with the new
Turning an existing 1960 supermarket building into a LEED Platinum building is no easy task. But that’s exactly what San Diego-based ARCHITECTS hanna gabriel wells did with the new
Energy Innovation Center in San Diego that was completed in January 2012.
Owned by San Diego Gas & Electric, the project consisted of stripping 50 years worth of random improvements and hazardous materials from the existing supermarket and returning the front façade back to its original profile and transparency.
Economic Stimulation
The energy company strategically chose the location for its new Energy Innovation Center. The choice was made during a time that the economic downturn was leaving plenty of vacant shopping center tenant space, so the decision was made to locate within a residential community and retail environment that was in desperate need of revitalization.
By locating within a local community, the center is able to demonstrate the possibilities for renewing a near-forgotten building by bringing it back to life as a regional hub for emerging energy technology and sustainability. Additionally, the repurposed 25,000-square-foot supermarket introduces into the community its customer energy programs and provides new eco career opportunities by educating trade workers, professionals, homeowners and the public at large. As a training and demonstration facility, the center informs the public and the building industry of the various energy saving incentive programs the utility company offers, as well as showcasing the newest in sustainable materials, products and strategies.

A New Façade
Remnants of the building’s previous facelifts, a heavy existing pediment and colonnade were removed to expose the original roofline and the building’s glass façade was replaced. On the east side of the building, a notch was made to create a new courtyard. Photovoltaic panels from San Diego-based Envision Solar International Inc. were added to the roof, and wood fences and walls were installed to capture a new exterior yard area.
“The existing building was built in 1959 as a supermarket,” explains Matthew B. Wells, AIA, principal at ARCHITECTS hanna gabriel wells. “Over the years, its use changed several times and it accumulated a series of additions that covered up the original modern shallow-pitch roof profile and front façade. The first thing we did was to strip off all of these superfluous constructions to expose the original bones of the structure. Since the building was set deep into the site behind a sea of parking, the owner wanted a façade that would attract attention from passersby.”
Wells adds that the applied façade was added to the building’s original structure, making it easy to remove. “Once the building was stripped, we reinserted the front glass façade, but gave it a 21st century profile and high-performance glazing system with aluminum shading devices and low-iron fritted glass.”
To frame the new façade, Alcoa Architectural Products, Eastman, Ga., supplied 1,600 square feet of Reynobond aluminum composite material
(ACM) roof, wall and soffit panels with a fluoropolymer finish.
The new, folded aluminum and high-performance low-iron glass curtainwall from Arcadia Inc., Vernon, Calif., integrates 450 square feet of custom aluminum plate triangular sunshades to protect the interior from overheating. To form the triangular sunshades, Sunset Glazing, La Mesa, Calif., custom-bent and formed 3/8-inch-thick aluminum plates with a fluoropolymer finish.
“The triangular sunshades were shaped in response to the zigzag or folded curtainwall system,” Wells says. “The aluminum plate shades hug the profile of the curtainwall to provide the optimum shading shape. The irregular arrangement of the shades was a design decision intended to create a syncopated composition for the somewhat regular façade.”
Pittsburgh-based PPG Industries supplied its Starphire low-iron glazing with Solarban 70XL coating for the curtainwall system, which was fabricated and installed by Sunset Glazing, San Diego. The high-performance, low-iron glass allows in light while reflecting heat. The glass’ ceramic frit increases the shading coefficient while reducing the glare.
To further demonstrate how the building was constructed, structural steel framing was left exposed and ceilings float within interior spaces exposing the building’s systems. “Since the entire structure was stripped to the bones, we had the opportunity to re-skin it as we felt appropriate,” Wells explains. “This center functions as a construction industry training center, so we felt it important to express how the building was assembled by not covering up certain portions of the structure, mechanical systems, utilities, etc. In this way, the entire building becomes a demonstration piece.”
 A Sustainable Showcase
A Sustainable Showcase
The project features a solar photovoltaic (PV) grove, rooftop PV system, new courtyard and water saving strategies, such as rain harvesting, xeriscape and stormwater management. The roof, which is covered in heat-reflective materials, has a rainwater collection system that stores water that is used in the irrigation system.
Wells explains that the solar grove evolved from simple carports providing a PV-support structure and shading for the paving-which diminishes the heat island effect-to the final exotic sun-tracing tree structures currently in place. Additionally, a second PV array is mounted on the roof of the building. “Both systems provide a combined output of about 134 kW of DC power, which is inverted to AC before it is directed into the power grid,” he adds. The solar panels offset the building’s energy use by 34 percent, while a separate solar-thermal panel system also heats the domestic water.
To demonstrate power generation, the site utilizes a grove of solar trees from Envision Solar. It also has permeable paving surfaces and bio-remediation landscape islands for stormwater management, and a demonstration garden to compare traditional landscapes with alternative drought-tolerant planting options.
Operable windows located at the top and bottom of the curtainwall draw cool air in at the bottom and exhaust warm air out at the top, naturally ventilating the lobby. Ceiling fans move air around to cool in the space in the summer and mix the heated air in the winter. Additionally, the space receives controlled daylight from the south-facing façade, where daylight sensors control LED lighting. Interactive kiosks monitor building systems, power generation and energy uses.
“This has been a very successful project for San Diego Gas & Electric with the center being used almost daily for seminars and conferences,” Wells notes. “Staff-led building tours have been very popular and are offered to organized groups by appointment. The EIC has partnered with several local organizations including the San Diego Green Building Council (USGBC) and the San Diego Chapter of the American Institute of Architects where they have used the center’s facilities for LEED training sessions and lectures.”
Since its dedication in January 2012, the center has received awards and recognition from the San Diego Architectural Foundation and AIA-San Diego’s Committee on the Environment (COTE) for excellence in design and sustainability.




