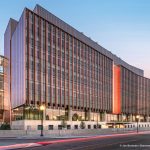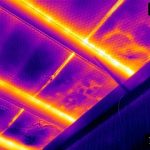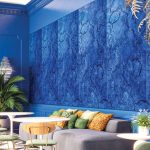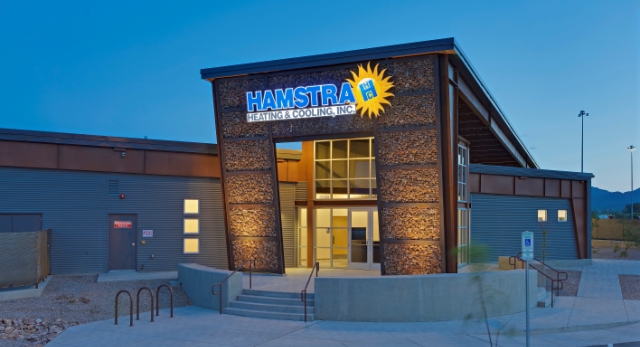
Using a unique approach to design, a metal building stands out
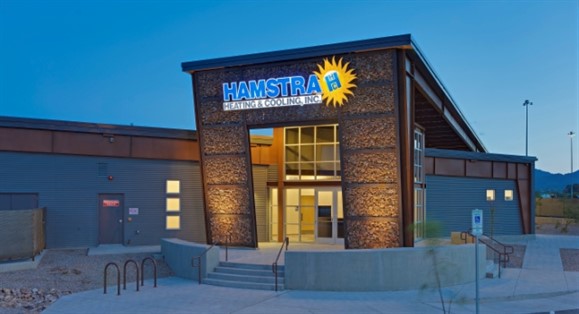
Hamstra Heating & Cooling is a family business in Tucson, Ariz., that has the weathered tough economic times of the housing recession. The changes in the industry pushed the company to move more toward a customer-service based business rather than rely on construction work. And with that change, came the need to develop a higher profile.
Kory Dingle, RA, is partner in INDEVCO Architecture LLC,Tucson, and he worked with Hamstra to design and build a new headquarters that met its changing needs. “One of the things the client asked for was branding and signage,” he says. “This lot is adjacent to I-10, which runs right through Tucson. We wanted to use the building as a landmark.”
More than a Pretty Frame
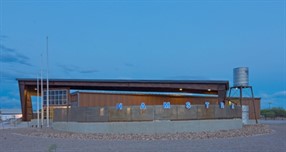 The building certainly catches the eye, and the judges noted in particular that what was most interesting about the building is how the metal framing was used inside and out to define the building. At its core, the building is a relatively simple metal building that is typically seen throughout the country. But two significant differences make it stand out. A second building rises up and traverses on a bias the main building, giving greater height and offering two forms that work distinctively. The second choice Dingle and his partner, Joel Kramer, RA, made was to expose the framing.
The building certainly catches the eye, and the judges noted in particular that what was most interesting about the building is how the metal framing was used inside and out to define the building. At its core, the building is a relatively simple metal building that is typically seen throughout the country. But two significant differences make it stand out. A second building rises up and traverses on a bias the main building, giving greater height and offering two forms that work distinctively. The second choice Dingle and his partner, Joel Kramer, RA, made was to expose the framing.
“Because of the economy of the metal building system, we could spend a little more money,” says Kramer. “There were some little things to the main building, detail things, that didn’t take much more money. We exposed the end frames and we used different sidings to articulate the different exposures.”
Those details create challenges during construction, though. Steadfast Structures Inc., Tucson, served as the metal building contractor. President Matt North says: “One of the main things we focused on was the way the panels fit inside the framing. It’s a little more challenging keeping the thing watertight when you flashing to a structural element. Star [Building Systems, Oklahoma City] had to do the entire profile of the frame with a fixed-width flange. If it changed it would make an awkward looking flashing, and might not seal.”
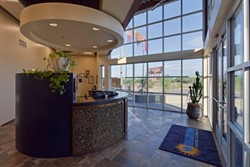 A Roof Above
A Roof Above
The exposed frame defines the main building, but it’s the higher roof that defines the entire project. The tapered columns are actually reversed to accentuate the lean of the elevation. The Gabion wall plays into the exposed structural elements. The second roof also defines the entryway, which has a tall glassencased structure that extends beyond the roof of the main building. “We had to construct the entire building and had to get the roof down, before we could start the over building,” says North.
The back of the second roof also plays a function. It shades a courtyard area, which the employees use for breaks and lunch. Every employee who has been with Hamstra for more than 20 years has a paving stone in the courtyard, which is called the Courtyard of Honor.
A radius wall with perforated metal holds the Hamstra signage that face I-10, while a nearby water tank reiterates the industrial feel of the building and gives it more height. The water tank also serves as a rain collection system that captures all the rainwater from the roof system.
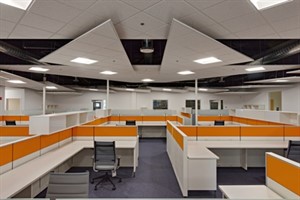 A Cube Farm
A Cube Farm
While the outside of the building serves as a strong branding statement for Hamstra, the inside is all about business. Not only does Hamstra conduct its regular business, but it also does extensive employee training. The main office area inside is defined by an open-grid ceiling system that intersects and overlaps itself in a complicated pattern. “There are 40 people in the office,” says Dingle. “Hamstra wanted to absorb a lot of sounds so the ceiling isn’t a flat volume. They also wanted to expose their ductwork so when a client comes in, he can see the guts of the office and how the distribution system works.”
After all, Hamstra is in the business of doing ductwork. With its new building, more people in Tucson know that because of a fully realized design concept that captures the spirit of metal buildings.
—————————————————————————————————————–
Heating & Cooling Inc., Tucson, Ariz.
Completed: May 2015
Total square footage: 15,100 square feet
General contractor: INDEVCO Construction Inc., Tucson
Architect: INDEVCO Architecture LLC, Tucson
Metal building contractor: Steadfast Structures Inc., Tucson
Structural engineer: Structural Concepts Inc., Tucson
Insulation: Therm-All, North Olmsted, Ohio, www.therm-all.com
Metal building: Star Building Systems, Oklahoma City, www.starbuildings.com
Metal wall panels: MBCI, Houston, www.mbci.comand Bunger Steel Inc., Phoenix, www.bungersteel.com


