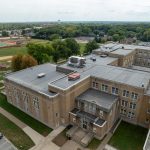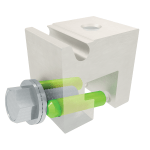
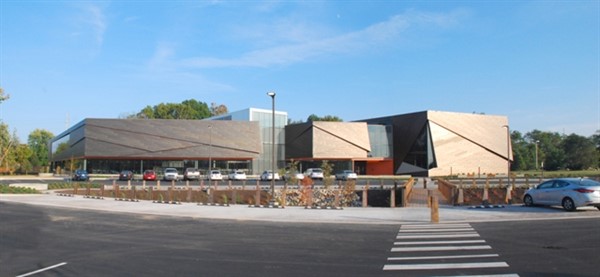
The overall winner in the 2014 Metal Construction News Building and Roofing Awards is the Southwest Regional Library in Louisville, Ky. In a strong group of projects, the judges selected the library as the overall winner and category winner for New Metal Wall Panels for its essential use of metal to define the project, its careful attention to sustainable practices and its sense of discovery.
Minneapolis-based architecture firm, Meyer Scherer & Rockcastle (MSR) produced a master plan for the Louisville Free Public Library (LFPL) system in 2008 and has designed more than 200 libraries and more than 12 million square feet of library space nationally. Matthew Kruntorad, AIA, LEED AP, is a design principal at the firm. “The master plan really set the vision for the service to the entire community,” he says. “That master plan included how to deal with their existing facilities, but also to be able to expand the service into areas and communities that are under reached.”
Southwest Regional Library was the first of three buildings-all planned to be the same size and offer the same programs-to be built and was meant to be a model for the ones that followed. Craig Buthold is director of LFPL. According to Kruntorad, he insisted that the vision be executed collaborative. After producing the building program and beginning the conceptual design, LFPL and MSR brought in a locally-based architect, JRA Architects, Louisville.
“We started collaborating with JRA in the early portion of the design phase,” says Kruntorad. And during that early phase, which included a series of design charrettes, they decided they would use an efficient metal frame that would, “provide a larger clear span space that’s flexible for the future,” he says. “That meant we could afford a better investment in the metal skin because of the smart thinking behind how the library is laid out and the structural system.”
Colin Drake, AIA, LEED AP, of JRA served as project designer. “Overall, the façade is like a village of buildings,” he says, “set side by side. It puts the building on a more digestible scale instead of a more overwhelming façade.”
Broken into five distinct forms, the building appears like a stage with the metal paneling serving as a curtain that is pulled back. “Early on in the process,” says Drake, “we had a much more monolithic building. We decided to break up the façade into five pieces. We pushed and pulled the pieces out in plan, sometimes rising overhead. The central curtainwall, which was dubbed the
‘beacon bay,’ glows in the evening.”
The idea was inspired by a comment by Buthold who noted that children have a wonderful sense of discovery. He suggested all you needed to do was drape a tablecloth over a table and let their imaginations run. That led the design teams to investigate animating the façade “so the boxes don’t look so boxy.”
Kruntorad adds: “We studied a variety of materials. We settled on the metal panels because it allowed us to keep the lightweight steel frame with clear span while retaining the volume. But it also gave us the opportunity to work with how light reflects off it. Plus the durability was one of the key elements for the client.”
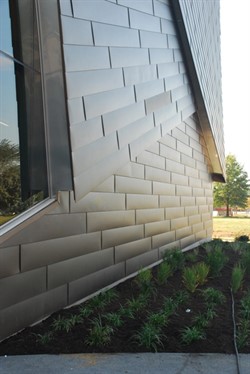 Unwrapping the present
Unwrapping the present
As you approach the building from the parking lot, you cross a long bridge over a large stormwater basin, and you enter into a sense of discovery with the building. The beacon bay draws your eye first, luring you in. Then, as you approach, the metal panel curtains reveal the entrance. Breaks in the curtains divulge fenestration and offer a peak behind the curtain. When you approach near enough, the sense of depth continues as you note the panels are embossed, hide lighting in the folds, and reflect light in different and unique ways.
“We wanted the material to have some variation,” Kruntorad says. “We didn’t want the building to be monolithic … One of the core ideas is to have the exterior appearance change in the light. There’s beauty in some of the subtlety of what happens with the light reflection, how it works.”
The design reflects a certain complexity, but Bob Oakley, American Roofing & Metal Co., Louisville, who served as estimator and project manager for the panel installation, downplays the difficulty of the installation. “Basically, the job is simplified as much as we could. It’s flat-lock shingle panels. The uniqueness is the material itself, which set the job apart. We tried to stay away from anything crazy.”
Fabrication and installation
The metal panels are from Samsung Metal, Seoul, South Korea, and distributed by Chicago Metal Supply, Chicago. The project required 30,000 square feet of 24-gauge stainless steel, which were embossed by Rigidized, Buffalo, N.Y. American Roofing & Metal fabricated every panel in its shop, requiring 1,240 hours of shop time. “At some times,” Oakley says, “I had more manpower in the shop than I did the field.”
“The panels are surprisingly reflective,” Drake says. “You get different shadow patterns, and with the western sun blasting, you get part of the building reflecting blue and other parts pinkish colors. The building never looks the same.”
The panels lap all in the same direction, left to right, which created shadows along the seams and simplified the installation, making it easier to manage moisture penetration.
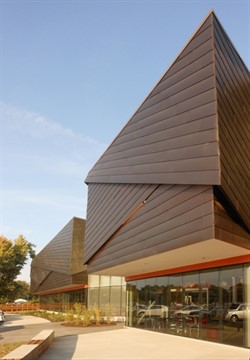 Daylighting
Daylighting
The interior of the library is surprisingly bright and airy. The beacon bay features glazing that is frosted on the exterior and interior in vertical stripes, which are offset slightly. From a distance, it appears to be a solid frost, but light penetrates completely. “In a truly progressive modern library,” Drake says, “lighting is everything. The building is a vessel of light, and the site is the vessel for water.”
At the base of the building, tinted glass provides plenty of light for patrons and also serves to keep the paneling elevated. Clerestories on the beacon bay as well as in other strategic spots generate a strong light toward the middle of the library, reducing the need for electrical lights.
Water control
The library will be submitted for LEED Gold certification, and one of the concerns was handling the stormwater. All the surrounding lots drain into this site, so handling the inflow efficiently was essential. “Louisville has a lot of issues with stormwater management,” Drake says. “This was the perfect opportunity to take some of the burden, increase the pervious element of the lot and take stormwater storage out of the system.”
The solution was to create a single collection area that then provided part of the dramatic design to the building. The basin sits between the main parking lot and the building, so customers need to traverse it by bridge. The bridge then became the axis to the main entry of the building.
—————————————————————————————————————–
Southwest Regional Library, Louisville, Ky.
Owner: Louisville Free Public Library
Completed: October 2014
Total square footage: 41,000 square feet
Construction managers: Sullivan Cozart, Louisville
Architect: JRA Architects, Louisville and Meyer, Scherer & Rockcastle, Minneapolis
Metal fabricator/installer: American Roofing
& Metal Co., Louisville
Metal panel distributor: Chicago Metal Supply, Chicago
Metal panel embossers: Rigidized Metals, Buffalo, N.Y.
Curtainwall: Tubelite Inc., Walker, Mich., www.tubeliteinc.com
Metal wall panels: Samsung Metal, Seoul, South Korea, www.samsungmetal.co.kr


