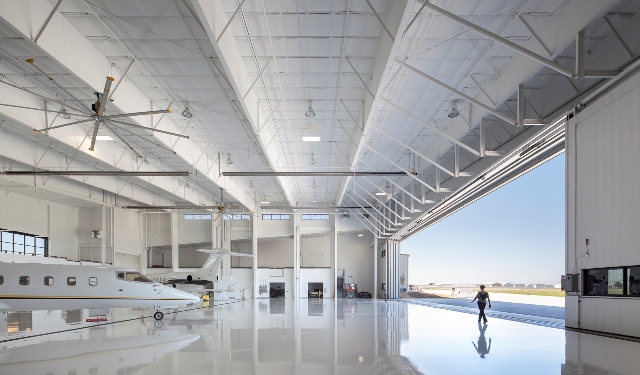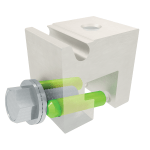
The following tips aid in successfully installing non-continuous insulation in metal roofs
 |
| Photo courtesy of Bay Insulation Systems |
There are two predominant types of cavity-filled insulation systems for metal buildings: long tab banded (LTB) systems and liner systems. Both use two layers of fiberglass insulation⎯one installed between the purlins, and one installed above and perpendicular to the purlins. The chief difference is the LTB system’s facing runs alongside of and over the purlins. With the liner system, the facing is installed completely under the purlins.
Regardless of which material and application is used, insulation is not fully effective unless it is installed correctly. Poor thermal performance is due mostly to poor installation practices, not poor products. Without using best practices, buildings can suffer high levels of air leakage, inferior moisture control and decreased temperature management. Increased heating and cooling losses; greater demands on heating, ventilation and air conditioning systems; decreased occupant comfort; and poorer indoor air quality will result.
To maximize thermal performance, control heat flow, prevent condensation, modulate noise and increase lighting efficiency, both LTB and liner systems must be installed following manufacturers’ installation guidelines, proper workmanship and the following best practices.
Best Practice: Fill the Space
The main things that negatively affect all cavity filled insulation systems are gaps and air cavities. Charles C. Cottrell, vice president of technical services at North American Insulation Manufacturers Association (NAIMA), Alexandria, Va., says, “The material must be installed such that it fills the space between the purlins and is held up tight to the roof decking.”
Indeed, to prevent air cavities along the purlins and below the roof panel, the insulation layer installed between the purlins must fill the space from purlin to purlin. With the LTB system, it is important that the extended tabs are long enough to follow the profile of the purlins and overlap the facing from the adjacent purlin space on top of the purlins.
“This ensures the continuity of the vapor retarder and allows the insulation to span from purlin to purlin unrestricted,” says Hal Robbins, technical director, Lamtec Corp., Bethel, Pa.
Best Practice: Double Check the Work
With both systems, confirm the depth and spacing of the purlins, and whether or not thermal blocks have been specified. “This should then be checked against the insulation widths and thicknesses that have been selected to make certain excessive air gaps do not exist within the roof assembly,” says Mike McLain, general manager at Bay Insulation, Green Bay, Wis. “Typically, the energy code requirements will drive this selection, but it is always important to double check the dimensions of the specified system components.”
Curtis Sturgill, national sales manager for High-R Metal Building Insulation Solutions, Ames, Iowa, agrees. “Always go with a full-fill cavity,” he says. “For example, for a 10-inch cavity you should use at least 10 inches worth of batting or more to make sure as many irregularities are filled. Another step to help reduce the possibility of insulation voids would be to pneumatically blow fiberglass into the cavity after the roof is completely dried in.”
 |
| Photo courtesy of Thermal Design Inc. |
Best Practice: Brace It
When installed, sag angle or purlin strut type bracing has the potential to excessively compress the insulation at their specific locations within a purlin cavity. This issue is identified in ASHRAE 90.1-2013 Standard, which states the following: “U-factors in Table A2.3.3 shall not be used where the insulation is substantially compressed by the bracing between the purlins.”
McLain says there are ways for insulation suppliers to work with bracing when deemed necessary to ensure accurate installation. “[These] may include using LTB or liner banding above and below the purlins to brace them. This leaves the cavity space open to accommodate the insulation,” he says. “And, there are metal roof systems where there is no purlin bracing; the cavity is free and clear of any interfering obstructions.”
Best Practice: Weather and Moisture
The conditions for installing insulation are also important. Weather plays a major factor in error-free, filled cavity insulation installation. “If you don’t get a chance to get the insulation properly covered overnight or if impending weather is coming in, it can create havoc with the excessive moisture in the cavity,” Sturgill says. Also, “Drying the building before insulating takes the weather out of the equation.”
Best Practice: Tools and Training
Dan Harkins, vice president of research and development at Thermal Design Inc., Stoughton, Wis., suggests only using the correct 0 to 2,000 RPM screw guns with clutches and variable speed RPM triggers with a minimum of 4.5 AMP rating to ensure accurate insulation. “Using drills without both clutches and variable speed triggers is a serious mistake,” he says. “The common 0 to 4,000 RPM drywall screw gun is also a big mistake. These faster RPM drywall screw guns are difficult to speed control and typically go so fast that the fastener tip heats up and softens. This ruins the fastener tips while polishing and hardening the steel in the purlins which they are attempting to penetrate. The correct screw gun is the most important tool that is needed.”
Cottrell stresses that educating contractors on correct tool use, knowing prescribed procedures via codes and following manufacturer’s instructions ensure best practices. “Make sure the workforce knows that pulling and compressing insulation more than it was in the tested assembly will make the system perform less efficiently,” he says. “Comply with ASHRAE 90.1. If materials are installed per manufacturer’s instructions, they should perform as they were in testing, with the same performance.”
 |
| Photo courtesy of High-R Metal Building Insulation Solutions |
Best Practice: Early Communication
Sometimes installation errors begin well before the actual installation. To prevent this, Harkins advises passing along key information to your insulation supplier when ordering. Communicate the exact purlin spacing in the building so when insulation is delivered it is pre-cut, with tabs being all the required lengths and on the correct sides of each roll, and labeled to the specific sizes needed for fast, easy and accurate installation.
“[Let them know] exactly how long each side tab must be to accommodate the full distance along each of the purlin webs and the flanges to be effectively sealed on top of the purlins without compressing the insulation and leaving any gap along either purlin web,” he says. “An ideal solution for metal building contractors would be to specify standardized purlin spacing when they order, which are consistent with standard fiberglass widths. This is very important and will typically save on material waste and erection labor.”
Harkins also stresses that metal building contractors consult with their steel erectors for recommendations before selecting and quoting their building projects to ensure the system being considered is practically constructible. Verify that erectors will stand behind their workmanship in the event there are compressions, gaps along purlins or subsequent condensation problems.




