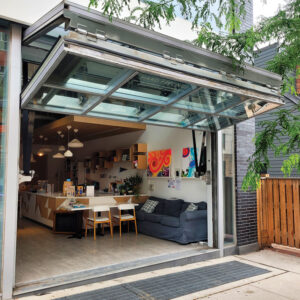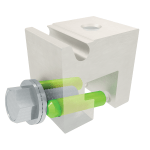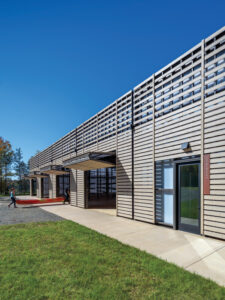
Finding the right door for a hangar, shop, barndominium, shed, or garage can be complex. There are various options, and figuring out which door is the “right” one is a critical decision in any building project.
Two popular options are bifold doors and hydraulic doors. Each door style has advantages and can be a great choice for different projects and building types. The lift styles of the two options are very different, and unique systems are used to do the job.
Bifold doors are powered by an electric motor that turns a drive shaft connected to fabric straps that lift the bottom half of the door. The straps are wrapped around a drum. The two halves of the door fold in half, creating a wedge-shaped overhang outside the building when in the open position.
Metal cables were the go-to lifting apparatus for bifold doors for decades, but durable fabric straps have grown in popularity over the last 20 years. The straps are stronger, quieter, and last longer. Some owners of aging cable bifold doors have decided to convert to a strap-driven system because of improved safety, quieter operation, and
faster operation.
The lifting action of a hydraulic door is initiated by hydraulic pressure in the door cylinders. As the door rises, the pressure increases to fully open the door. When the door comes to rest, hydraulic valves hold it in place. The door is operated by an electric motor turning a gear pump to close it.
The pros and cons
The direction of travel for each door type is an important consideration. A hydraulic door swings outwards as it opens, extending to a 90-degree angle from the building, creating a full-length covered canopy. While the shaded area can be a benefit, keeping the apron in front of the door clear during operation is essential to avoid accidental collisions. Always ensure that the apron is unobstructed before operating the door. Additionally, if a hydraulic door is left partially open, there is an increased risk of passing traffic striking the door frame. Weather is another factor to consider. Rain and snow can accumulate on top of the open door, creating a heavy load that the door and building are not designed for. Further, snow can accumulate against the door frame when in the closed position, making it difficult to operate properly until the snow has been removed.
A smaller cleared front apron with a bifold door is required. A bifold door folds in half as it opens, moving straight up, substantially reducing the risk of accidentally hitting aircraft or vehicles parked outside. The bifold wedge has a natural slope in the open position, so water and snow will naturally slide off a bifold door. Additionally, snow in front of a closed bifold door is not a concern because bifold doors lift straight up and out of the snow, making for consistent operation.
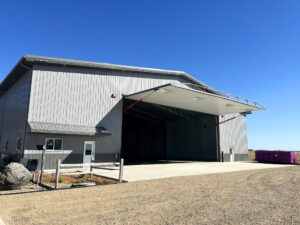
Both doors can be mounted to meet the clear opening required for the project, whether the door is mounted on the exterior of the building or recessed to be flush with the building. An exterior mount is standard for both door styles, meaning the door mounts to the face of the structure, and the door’s framework protrudes out 51 to 76 mm (two to three in.) from the face of the building, which is relatively unnoticeable. The other option is to recess the door flush with the building, a popular choice for new construction. When recessing either door, the space each door requires to maintain the clear opening needs to be accounted for.
A notable advantage of bifold and hydraulic doors is that once mounted, neither takes up space in the structure’s interior. There are no rails, chains, or motors that require installation on the ceiling, and they will not block any ceiling-installed lights or fans or collide with overhead cranes. That makes both types of doors great options for buildings storing large farm equipment or tall aircraft, and for those wanting to take advantage of all the headroom in their garage or hangar.
Due to weight loads and other factors, it is essential to ensure the building is engineered to handle the total weight and additional forces of the moving door or opt for a free-standing header system for extra building support. Working closely with both the door and building manufacturers helps to avoid any issues by ensuring the building and door are engineered and constructed to work together.
Many bifold and hydraulic door manufacturers offer support systems that add strength to a building or have options to construct a fully self-supporting door with additional superstructure. Doors and their frames can also be built for structures such as Quonsets or where the door would stick out beyond the building’s roof line.
Bifold and hydraulic doors are time-tested, secure, convenient, and very safe. However, they are also large pieces of machinery and can cause severe damage or injury if not maintained correctly and operated safely. The doors themselves are built with safety in mind, including velocity fuses, override switches, and electrical disconnects. Additional safety equipment, such as photo eye sensors, door base safety edges, warning lights, and horns, is also available for the doors.
Keeping up with maintenance is also essential to make sure the door remains safe and operational—the straps of a bifold need to be inspected for any damage and replaced when needed. The benefit of the strap lift door is that it is forgiving regarding individual strap tension, unlike cable doors, where each lift point needs to be precisely tensioned so that the door lifts evenly. The hinges on both kinds of doors need to be kept lubricated. On the hydraulic doors, the cylinders, cylinder pins, and hydraulic hoses need to be inspected, and the oil filter needs to be changed when indicated on the gauge located on the power unit.
There are many ways to customize a bifold or hydraulic door to meet specific needs and wants. Manufacturers of bifold and hydraulic doors make the frames from steel, though other options such as aluminum and stainless steel are available. The doors and their mechanics can also be manufactured to be explosion-proof, weatherproof, zinc-dipped, and powder-coated. Walk-through doors and windows can also be added to a door design.
Once mounted, the door frames can be clad in a vast array of coverings. Both bifold and hydraulic doors are extremely customizable, as they have the power to lift the cladding material that is selected. It is important to let the door manufacturer know what the door will eventually be covered in. That way, the weight of the finished cladding can be considered when engineering and building the door to handle the additional load.
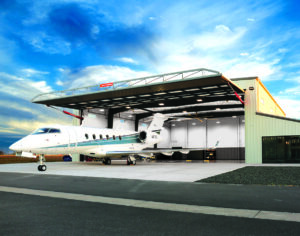
Customers can be as creative as they wish when finishing their bifold or hydraulic door. All door frames are custom-designed, allowing for windows of any size and style and innovative exterior design. Designer doors have been covered with exotic wood slats, decorative metal paneling, insulated glass, colorful glass panes, and stone slabs. The options are endless. Ensure to share the vision for the door with the manufacturer and let them bring the project and door design to life.
Weather and climate should also be considered when designing and building a bifold or hydraulic door. Both can be constructed to withstand hurricane-force winds and meet various state building codes. Safety features such as wind pins can help keep a door in place when the winds begin to howl. For those planning to heat and cool their structures, bifolds and hydraulic doors can be insulated to a high degree using a variety of products, including spray, blanket, or sandwich panel insulation. Weather seals help keep drafts and water from entering a building through the door’s perimeter.
Mike Schweiss is the owner and founder of Schweiss Doors.


