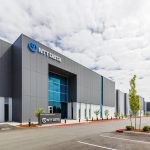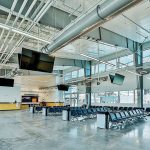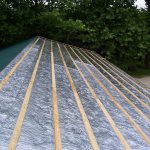Part of downtown Lubbock, Texas’ revitalization efforts, the new Buddy Holly Hall of Performing Arts and Sciences honors the area’s musical heritage of the 1950s. A native to Lubbock, the center honors Holly’s iconic rock ‘n’ roll sound and style, and his impact on American culture. The award judges, who were impressed with its use of metal panels, named it the winner in the New Metal Walls category.
Cultural center earns award for metal wall panels
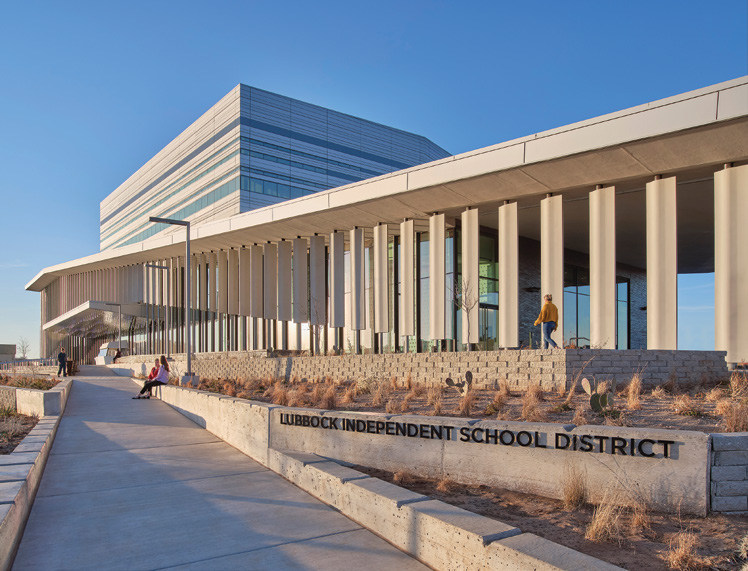
Photo: Casey Dunn Photography
Calling it a strong project, William S. Duff Jr., AIA, LEED AP, says, “There’s a nice sense of control in terms of how the different architectural elements are used together and proportioned in this project.” Matthew S. Kruntorád, AIA, LEED AP, notes that the building really is beautiful, and was impressed with how daylight and shadow are used to create activation of the material.
Completed in January 2021, the 220,000-square-foot facility was designed by Diamond Schmitt Architects, Toronto, along with architect of record Parkhill, Lubbock, and associate architect MWM Architects, Lubbock.
The state-of-the-art campus features a variety of unique spaces including two indoor theaters, rehearsal spaces, a restaurant and an outdoor amphitheater. The facility can accommodate large touring musicals as well as intimate dance performances, and is home to Ballet Lubbock, the Lubbock Symphony Orchestra, Lubbock Independent School District Visual and Performing Arts, and Broadway producer The American Theater Guild.
“We designed a building that is both open and outward looking and yet simultaneously invites the public to engage with all the activity happening inside,” explains Matthew Lella, principal at Diamond Schmitt. “Dissolving the threshold between indoors and outdoors, the Hall’s use of glass at ground-level entrances creates an inviting and seamless transition for visitors entering and exiting the hall.”
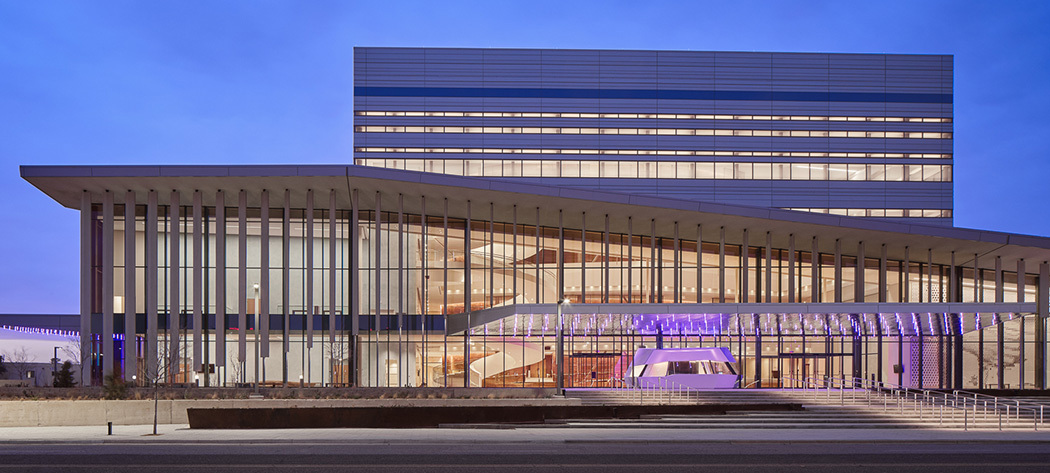
Photo: Casey Dunn Photography
Modern Design
Inspired by the colors and shapes of the West Texas landscape, the building’s modern design reflects the prismatic and layered rock formations of Texas canyons. “We were particularly inspired by the qualities and colors of the soil and local flora, the shapes of arroyos and the layered rock formations of the canyons into the Llano Estacado,” says Mike Lukasik, senior associate at Diamond Schmitt.
The West Texas landscape is defined by its desert-like climate, large open spaces, dramatic rock formations and rich color. There is also a deep connection with the people that live there, and during the design phase, Lella and Lukasik note that they were able to experience the environment, abstract it and make it architecture.
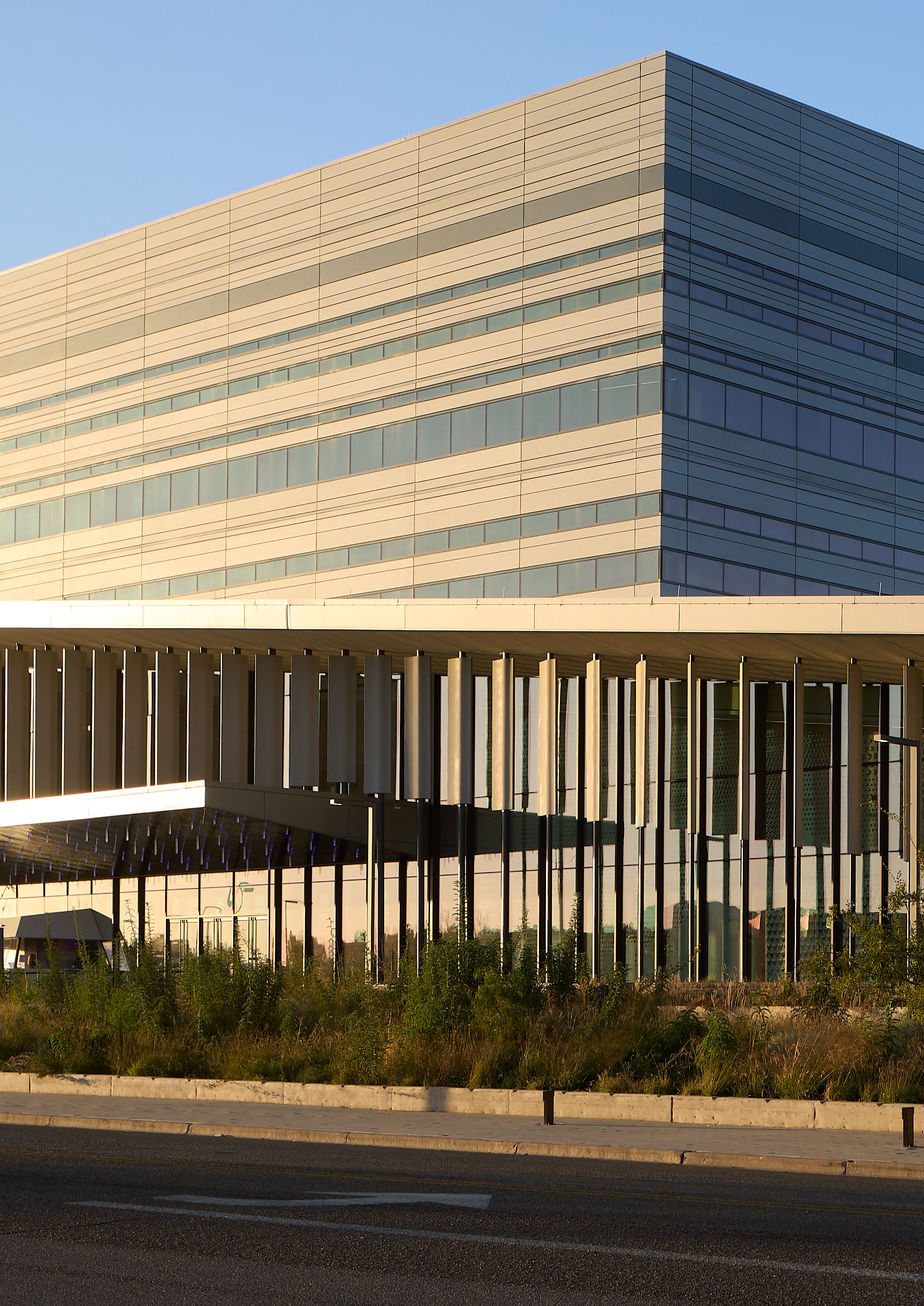
Photo: Dror Baldinger
Extreme Climate
According to the architects, the extreme climate presented a design challenge for the building. “In particular, the combination of very hot sun and potential for torrential rains made the design of the façades a particular challenge,” says Lukasik. “Also, its uncommon to build basements in Lubbock, but a basement provides very valuable space in a theater and is critical for locating much of the technical infrastructure.”
Targeting LEED Silver, the building’s façade meticulously combines three approaches to creating shade to counter the South Plains Region of Texas’ extreme temperature fluctuations. “A long overhang, angled fibre-reinforced resin fins, and deep-set fritted ribbon windows all act as architectural drapery to cool the building and filter southern light without obstructing the views of the wide surrounding vistas,” notes Lella.
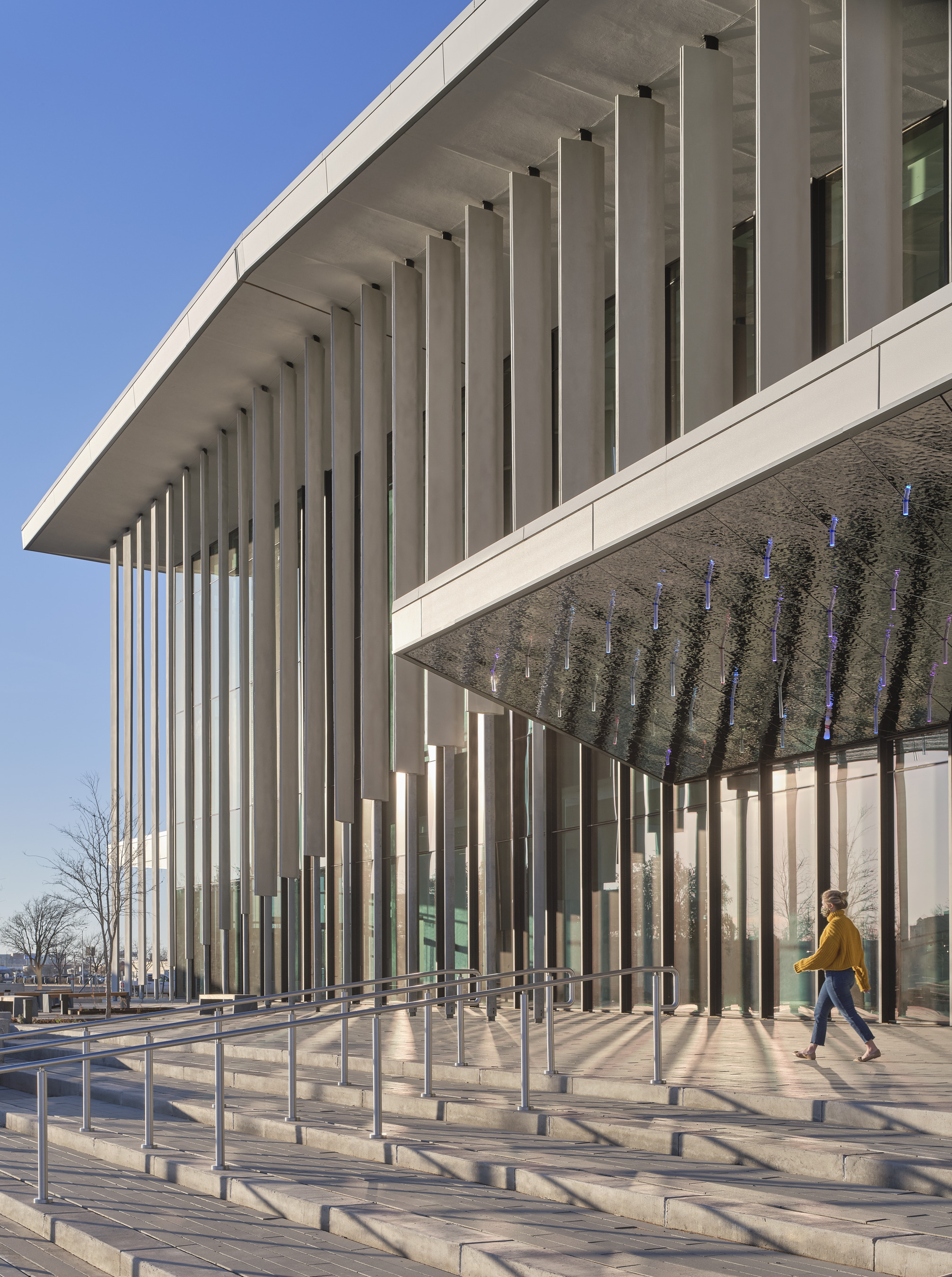
Photo: Casey Dunn Photography
Reflections in Metal
The metal panels reflect the morning sunrises and afternoon sunsets, mimicking the nearby painted canyons. For the project, CENTRIA, Moon Township, Pa., supplied its Formawall Insulated Metal Panels and Formavue Integrated Windows, which were installed by EWS Texas Inc., Richland Hills, Texas. Additionally, polished metal soffits at the main entrance canopy in the bistro are from Lindner Façades Inc., Colmar, Pa.
“We wanted a really clean and crisp look, and it was also important to us that the building would be well insulated for energy savings,” says Lukasik. “These insulated metal panels were a good solution. We could control the design and they fit together and address all these needs in a clever way. The panels offer efficiencies in terms of subdividing with the many horizontal reveals.”
Additionally, YKK AP America Inc., Austell, Ga., supplied 25,000 square feet of doors and glazing, including its YCW 750 SSG 2.5 x 10.5, 50XT thermal doors, YCW 750 SSG 2.5 x 7.5, YWW 45TU window wall 2 x 4.5, 35XT thermal doors, YWE 60T 2.25 x 6-inch, 35D doors and YSK 750 sloped glazing.
“One key driver of the success of this project was the close partnership between YKK AP and glazing contractor, Texas Industrial,” says Jessica Rios at YKK AP. “We had early discussions around design, performance and timeline even prior to shop-drawing approvals, and we were in constant communication to address any scheduling questions or pop-up challenges. Collaboration and close partnership with our project teammates is a best practice that leads to proven success, and Buddy Holly is the ultimate success story.”


