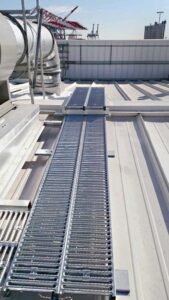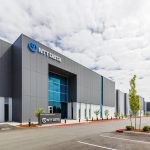
As a contractor, offering roof walkway systems for pre-engineered metal roofs can significantly enhance the service portfolio. These systems are crucial not only for the longevity of the roof, but also for ensuring the safety of those who work on them. This guide will help contractors understand the benefits, material choices, types of systems available, and layout optimization strategies to empower them to provide their customers with the best solutions.
Understanding the benefits
A well-installed roof walkway system reduces wear and tear on metal roof panels, a key concern for clients looking to protect their investment. The system distributes weight evenly, minimizing the risk of damage due to foot traffic. Another major selling point is safety. These systems provide an anti-slip surface, essential for reducing accidents in wet or icy conditions. Still another benefit is efficient navigation, as the walkways guide maintenance personnel safely around common rooftop obstacles such as skylights and HVAC equipment, increasing work efficiency.
Highlighting compliance with the Occupational Safety and Health Administration (OSHA) guidelines is also crucial. Incorporating handrails and toe kicks minimizes fall risks and prevents tools from falling off or being accidentally kicked off the roof. For sloped roofs, pitch correction features are a significant advantage, preventing ankle injuries and ensuring a safer walking surface.
Selecting the right materials
Educating clients about the right material choice is key. Galvanized steel is an excellent option for dryer climates, while aluminum is more suited for moist environments to prevent corrosion. Stainless steel, although more expensive, offers unmatched corrosion resistance, making it ideal for highly corrosive environments. For handrails, aluminum fittings are advantageous due to their lightweight and weather-resistant properties.
Types of systems
Understanding the distinct types of roof walkway systems will enable contractors to recommend the most suitable option for each client. Systems for standing seam roofs typically use clamps to avoid damage during installation, whereas screw-down roofs may require fasteners for a secure fit. It is important to assure clients that leak prevention is a priority, with sealants and mastics used in systems that penetrate the roof. Additionally, pitch correction and crossover stairs can be incorporated to suit various roof designs and obstacles.
Optimizing layout and materials
As a contractor, offering a system that is both efficient and economical is vital. Designing a system that meets local codes and minimizes material wastage will keep material and labor costs to a minimum. It is important to explain that handrails are strategically placed for safety and to identify walkways where they may be hidden, for example, beneath a snow load. An intuitive design that minimizes walking distances and provides clear paths is essential. Suppliers must provide comprehensive support, including computer-aided design (CAD) drawings and installation guides, to reassure clients of a professional and thorough installation.
Conclusion
Incorporating roof walkway systems into service offerings can significantly benefit clients by enhancing the safety and longevity of their pre-engineered metal roofs. These systems provide a practical solution that is adaptable to various environmental conditions and roof types. By educating clients on the best materials, system types, and design options, contractors position themselves as knowledgeable and reliable. This addition to a contractor’s services safeguards clients’ investment and elevates the standard of contractor workmanship in the competitive construction industry.
Eric McClung is the president of R&S Roof Products, Inc., based in Santa Paula, Calif. Learn more at rsroofproducts.com.




