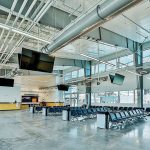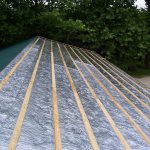For a project with a specific and unusual set of requirements, a copper roof and façade were central solutions. An expansion and renovation of the Royal Norwegian Embassy in Washington, D.C., connected two existing limestone buildings, a chancery and ambassador’s residence, by placing an addition between them.
Standing seam copper is the perfect fit for an embassy expansion

Photo: Kyle Tracey, John Chan
The design coordinates with the limestone buildings, adds a front entrance, creates indoor and, behind the building, outdoor spaces, and communicates Norwegian culture throughout.
Copper standing seam panels contributed to all of these goals. A copper façade at the front entrance continues as a curved, mansard roof and covers the entire addition. It also extends over the top of an existing limestone garden wall.
For its beauty, cohesive relationship with existing architecture, highly skilled craftsmanship and more, judges recognized the Royal Norwegian Embassy project with a Judges Award.
Connecting Old and New
In terms of integrating the addition with existing architecture and the overall design concept for the project, Laura Grafel, AIA, NCARB, LEED BD+C, associate principal at Fentress Architects in Washington, D.C., says, “Residential scale and overall massing are maintained, and a restrained palette of copper, wood, stone and glass creates a dignified, yet distinguished, street presence. The copper mansard connects the historic residence and garden wall, and continues downward to the ground/entry plane, forming the ceremonial new entrance to the embassy. A portal opening creates a dignified, open and transparent greeting and gesture of hospitality towards visitors to the embassy or consulate.”
Relative to the copper roof and façade integrating the addition with the limestone buildings, Fentress Architects used the copper as a unifying element. Furthermore, the roof form defined the shape of an interior meeting and event space in the addition called Atlantic Ocean Hall.
“The curvilinear, copper expression is formed as a direct response to the existing, one-story, rusticated, limestone garden wall,” Grafel says. “The roof form and existing wall reads as an historic composition in scale and proportion, roughly two-thirds façade and one-third mansard roof. This form and proportion is common in neoclassical garden structures and orangeries in Europe and North America. The mansard falls back from the front façade as it rises, making the intersection with the historic residence deferential. The mansard form fits with the neighborhood and gives Atlantic Ocean Hall inside its distinctive shape.”
Sloped Entrance
To create an impressive front entrance, copper panels completely encase a storefront system. Moreover, the wall at the front entrance slightly slopes toward the building as it ascends. “By sloping the entry façade, it reaches towards the main pedestrian access and welcomes visitors to the building,” Grafel says.
To build it, Gary Howes, chief operating officer at The Durable Slate Co. in Savage, Md., says, “It’s not a typical plumb wall. We installed tapered metal studs to create a slant to the vertical wall, filled with rockwool, then 3/4-inch-thick, fire-rated plywood and WIP 300HT underlayment for the dry-in.”

Photo: Alan Karchmer, OTTO
Roof Construction
To build the roof and walls, Durable Slate installed Burlington, N.C.-based DLSS Manufacturing’s 20-ounce, double-locked standing seam, pre-patinaed copper panels. There are convex curves in the double-locked standing seam. On the sloped roof sections, Durable Slate installed Berger Building Products’ snow guards.
On the rear roof radius, a steel hat channel deck was installed to create the radius. “Then, we installed two layers of 3/8-inch-thick plywood that was kerf-cut to get the wood to lay on the tight radius,” Howes says. “Then, we installed WIP 300HT underlayment to make the roof watertight. It required careful workmanship to make the kerf cuts to get the plywood to lay perfectly smooth from one piece to the next over a long distance.”
In addition to the substrate, another challenging detail was integral gutters. Grafel says, “The integrated gutters on the sloped roof were tight, and required creative thinking and the skills of the artisans installing the copper to come to bear.”
Howes says, “Interestingly, the original garden wall is integrated with the new wall and radius standing seam roof. Hidden behind the wall and the radius roof is a built-in, copper-lined gutter system.”
Importantly, there were a limited quantity of downspouts and expansion joints in the integral gutters. Grafel says the reason for this was, “All of the storm water was channeled into on-site bio-retention gardens, which filtered 100% of the rainwater that fell on the site before it was sent to the city storm sewer system. This meant all the roof drains were piped to below grade pipes, which then outflowed into bio-retentions scattered around the site. The only required structural expansion joint was between the existing residence building and addition.”
The limited quantity of downspouts and expansion joints meant there wouldn’t be enough of them to allow for thermal expansion/contraction of 20-ounce copper.
“So, we used 24-ounce copper for the gutter liners to help cut down on expansion and contraction of the copper from thermal movement,” Howes says.
DLSS supplied 24-ounce, pre-patinaed copper and Durable Slate rollformed it with a Wuko pan former.
Indoor and Outdoor Spaces
With respect to indoor and outdoor spaces, the roof form defines space in Atlantic Ocean Hall. Also, as the roof slopes down toward the back of the building, it becomes one of the walls in an outdoor event space.
Grafel says, “Behind the original garden wall, the signature Atlantic Ocean Hall, a 2,230-square-foot ceremonial and function space, connects the chancery to the residence. The roof shape slopes down towards the garden and forms the enclosure for the garden room (Atlantic Ocean Hall), the signature hospitality space in the project.”
Communicating Culture
The copper roof and façade also contribute to the design’s expression of Norwegian culture. “The use of copper is an expression of the rich mineral resources of Norway,” Grafel says. “One of my favorite stories when researching the history of Norway was the little-known fact that Norway provided the copper for the Statue of Liberty to France. There is even a replica mini Statue of Liberty in the town of Visnes near where the copper was mined. The design truly expresses a sense of Norway and is a reflection of the country’s rich heritage and history.”

Photo: Alan Karchmer, OTTO




