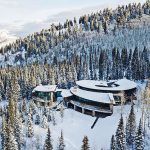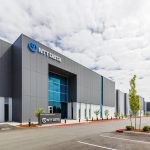On June 28, 2022, the new Michelle and Barack Obama Sports Complex in Rancho Cienega Park, Calif., officially opened to the public. The new development replaces the legendary Rancho Cienega Sports Complex, which has played a role in the growth and development of some of the world’s most recognized athletes.
Metal building systems aid in the city of Los Angeles’ first net zero building

Photo: Mike Kelley
Located in Baldwin Hills at the intersection of Martin Luther King Jr. and Obama Blvd., the project fills an important need in South Los Angeles for quality public recreation and fitness amenities. Serving a population of approximately 100,000 people, the 29-acre park features a variety of buildings, outdoor sports areas and an extensive infrastructure network.
A design competition put on by the city of Los Angeles named SPF:architects (SPF:a), Culver City, Calif., designer for the project. From a community standpoint, SPF:a founder Zoltan Pali, FAIA, explains, “Everybody uses the park from folks that are well into their 80s, that live in the neighborhood, who walk around the track, and just walk around the park for exercise, and of course the kids and all the folks who play sports.”

Photo: Mike Kelley
Design Program
The original plans for the facility included stadium seating for a football field, a pool and basketball court. However, during the design competition phase, SPF:a set up a website to get comments from park users and the local community on what they thought the park and new buildings should have. “The resounding thing that came back was that originally the city’s request was for one basketball court,” Pali says, “and the community wanted two basketball courts.”
To accommodate the needs of the community, Pali says it was important to find a way to design a bigger building without increasing the cost. “We really went for it by creating a super-rational structure that was aesthetically appealing, and could achieve what the community wanted,” he explains. “That was our mission. And arguably, our project came in with the most restrained design approach. It was very restrained, very minimal, with not a lot of architectural heroics, and that’s what won the day.”
By using pre-engineered metal buildings (PEMBs) combined with bespoke elements, SPF:a created a unique and cost-effective 40,000-square-foot facility. It includes a 23,000-square-foot pool facility with an Olympic-size indoor pool and bathhouse, and a 16,000-square-foot basketball gymnasium with two high school regulation basketball courts, a partially enclosed mezzanine walking track, fitness annex, multiuse community room and staff offices.
Additionally, the project scope included rehabilitating the existing tennis shop to include the addition of exterior facing restrooms, providing a larger parking lot with EV charging stations and bike parking. There’s also new landscaping and an upgraded park security system with new lighting and security cameras.

Photo: Mike Kelley
Metal Building Details
For the project, SPF:a used metal building systems from Nucor Building Systems, Waterloo, Ind., as well as 7.2 Insul-Rib Wall insulated metal wall panels from Metl-Span, Lewisville, Texas. “Our goal was to use the PEMB in its truest fashion and not hide the fact we were using a PEMB,” Pali explains. “In fact, we wanted to express it and show it in all of its glory.”
To achieve this, the designers showed all of the structural components, not cladding anything or hiding anything. “There are big diagonal seismic frames that help us achieve our seismic requirements that are expressed on the building interior,” says Pali.
“One of things we did regarding the skin and façade of the building was not allow the metal panels to come all the way to the ground. All the way around the building, we kept the metal wall panels 8 feet off the ground and put glass storefront systems [from Kawneer, Norcross, Ga.] along the bottom, allowing you to see into the gym and pool area, and people can see out. We wanted to connect what’s happening on the inside of the building and wanted the exterior to be continuous in the building and out again.”

Photo: Mike Kelley
The insulated metal panels have a deep rib, giving the building texture. And by not bringing the metal wall panels down to the ground, the designers were able to create transparency. “The other thing we did was instead of continuing the metal façade along the entire length of the building, we broke it mid-bay,” Pali says. “Not at the column lines, but at mid-bay, to create a sliver of light so when you see the composition of the building there are these roughly square metal panels standing on a post.”
As Pali explains, the idea behind this design feature is expressing some of the things that are square and on a post in a sports field, such as the goal posts on a football field or a basketball backboard, or even a scoreboard. “This was a very simple nod to sports, and we were able to express it very minimally,” he adds.

Photo: Mike Kelley
Silver Sustainability
The overall project meets LEED Silver standards, while the gymnasium has rooftop solar panels that will generate more than 13% of the building’s energy requirements, completely offsetting energy costs for a year, helping it to meet requirements for the International Living Future Institute’s (ILFI) Net Zero Energy certification.
In addition to high-efficiency mechanical systems, Solatube International Inc., Vista, Calif., supplied its solatubes for extensive daylighting, while glass garage doors open for natural ventilation. Additionally, the project features permeable paving, bioswales, greywater system as well as other passive strategies including the repurposing of the existing community pool into a stormwater retention tank. The project also features a higher-than-standard number of electric vehicle charging stations and bike racks to encourage the use of alternative transit with the nearby LA Metro stop.
The drought-tolerant landscaping, developed in partnership with Hood Design Studio, Oakland, Calif., takes inspiration from Piet Mondrian’s painting, “Broadway Boogie Woogie,” with five distinct ecologies implemented in a grid-like pattern. The ecologies—high desert, canyon, coastal, chaparral and medicinal—physically tied the buildings and sports fields together, while giving the community an attractive and usable parkland between facilities.




