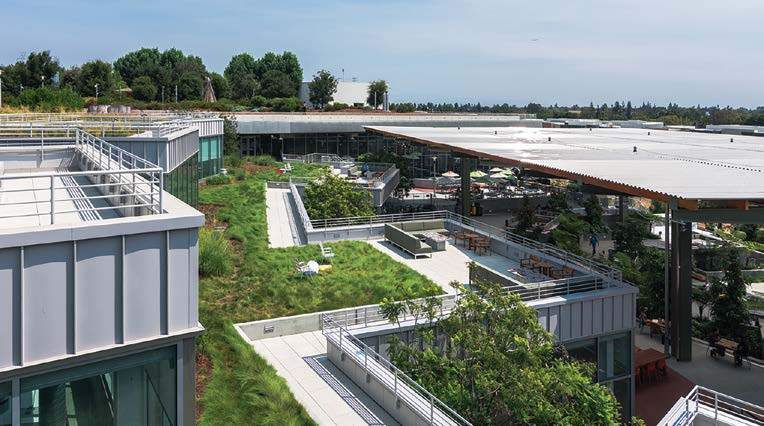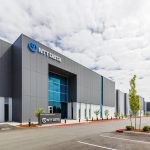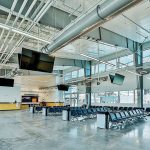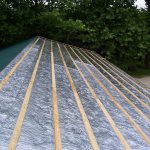Facebook’s Silicon Valley headquarters in Menlo Park, Calif., is made up of two buildings, both designed by famous architect Frank Gehry of Los Angeles-based Gehry Partners LLP. The original building, MPK20, opened in 2015, and the new 524,000-square-foot MPK21 opened in September 2018, after less than 18 months of construction. MPK21 is nearly 100,000 square feet larger than MPK20, and is home to more than 2,800 Facebook employees. Its unique design caught the eyes of the 2019 Metal Construction News Building and Roofing Award Judges, who gave it a Judges Award.
The Gehry Facebook building gets a new neighbor, also from Gehry

Photo: Brennan Photo Video
Award Judge Douglas V. Pierson, AIA, LEED AP, BD+C, co-founder, architect and design principal at pod architecture + design, Chapel Hill, N.C., says that for a very large-scale project, it is interesting how everything was consolidated into a similar design vocabulary. “It’s both restrained and expressed at the same time,” he says. “I think the level of metal projections and folding created that expression and form, and then the relationship between one building and the next, with indoor and outdoor spaces, is nice as well.”
“It’s such a bold project,” adds Award Judge Michael O’Connor, AIA, director of health care at Nichols, Melburg & Rossetto Architects + Engineers, Redding, Calif. “It’s almost sort of origami-like configurations. It’s very impressive.”

Photo: Brennan Photo Video
Maximizing Outdoor Spaces
For MPK21, Gehry Partners sought to mimic the look and feel of MPK20, while bringing the workplace outdoors in a sustainable and innovative way. Facebook was looking for an open workspace that fostered teamwork and creativity, along with quiet areas that allowed for focused work. By paying attention to light volume, social spaces, connective pedestrian walkways, nature, art and flexible workstations, designers were able to focus on employee comfort.
To bring the outdoors into the office space, the project features a 3.6-acre rooftop garden with more than 200 trees and a meandering half-mile pathway. A sheltered central courtyard is complete with restaurants and amenities, while a sunken garden, amphitheater-style courtyard connects the two buildings. Additionally, a metal canopy and shade system plays an integral role in the comfort and enjoyment of the outdoor work and leisure space.

Photo: Brennan Photo Video
Fine-Tuned Metal Detailing
The project features a series of folding planes that have this interesting dialogue between one building and the next, which brings with it a sense of complexity to the project, but also with the dialogue of relationship of spaces both inside and outside, notes Pierson. “It’s a different way of detailing all together, and a different way to thinking about a building,” he says. “I think that level of complexity, and that inner play, is really reflected in that relationship from building to building.”
Award Judge Alan Reed, FAIA, LEED AP, principal at Baltimore-based GWWO Architects, says he appreciates the way metal is made into very complicated forms, noting it is always interesting how the details work between different types of metal panels.
The use of metal wall and roof panels match the look and feel of MPK20, while expanding on Facebook’s desire for sustainability, creativity and simplicity. According to Luke Kohler, project manager at MG McGrath Inc., Maplewood, Minn., the project metal supplier and installer, metal was also selected for its longevity, durability, recyclability, sustainability and aesthetics. Another unique draw, he says, was the wide range of color customization options available.

Photo: Brennan Photo Video
The project features a total of nine different bright and vibrant colors. According to Craig Webb, architect and partner at Gehry Partners, the colors are derived from an industrial palette: forest greens, cool blues, deep reds and subtle shades of gray. “The pink is a kicker to contrast with the others,” he says. “We use this strategy to enhance the sculptural quality of the forms. Some of the volumes feature a light gray on one side and a darker tone on the next face, which is an optical trick that mimics the look of sunlight hitting the forms. These color choices are a direct way to engage with the people in the building. Everyone responds to color in a personal, emotional way, and there is definitely a humorous intent in our strategy.”
MPK21 features a total of 364,168 square feet of metal products, including 257,039 square feet of metal roofing. MG McGrath installed all of the metal wall and roof panels, soffit panels, corrugated polycarbonate panels, louvers, flashings and matching trim pieces. The building features a variety of metal panels from Moon Township, Pa.-based CENTRIA, including 13,830 square feet of BR5-36 ribbed panels; 22,650 square feet of Style Rib panels; 1,525 square feet of 3/4-inch Econolap panels; and 50,000 square feet of standing seam metal panels. Additionally, MG McGrath installed 60,000 square feet of corrugated polycarbonate panels from Palram Americas, Kutztown, Pa., and a variety of standing seam panels from MBCI, Houston, in various colors.

Photo: Brennan Photo Video
Creative Customizations
As with any project, Kohler says this one presented a variety of challenges. “The different shapes and angles of the structure designs made it difficult to pick a universal panel system that would work for every aspect of the project (walls, roof, gutters, soffit, etc.), and still work functionally,” he says.
“The most unique part of the process was working through how all the odd shapes and slopes would match together,” Kohler explains. “Some pieces of the project had joints in odd places, required flat pieces to fit into a sloped wall, or had unconventional shapes. This made installation tough because everything not only had to line up correctly, but it had to fit very precisely together to still be weathertight and not leak. Every piece of this project was custom from the roofing to the walls to the louver, flashings, trim and gutters. It was also difficult to transition from one system to another.”
The biggest challenge, Kohler said, was dealing with other contractors, architects and subcontractors who were all using different software programs. “Software, drawings, models and actual construction did not match up easily presenting the challenge of getting it all to coincide.”




