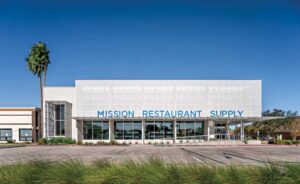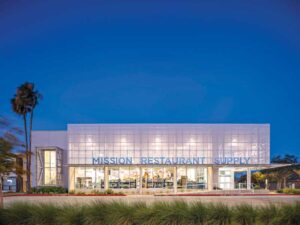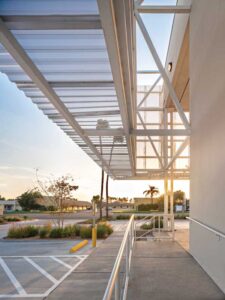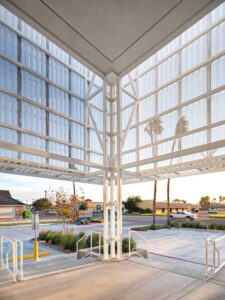
Mission Restaurant Supply is the largest Texas-based food service equipment and supply dealer, with six locations across the state. One of those locations is in the Rio Grande Valley, in the city of McAllen.
The 2,229.7 m2 (24,000 sf) facility is situated on a large commercial avenue in the city and has a west-facing elevation toward the street front. The project presented an opportunity to “redefine certain aspects of big-box retail architecture, most notably, engagement with the street,” says Candid Rogers, principal architect and founding principal of Candid Works, the firm that designed the facility.

“We wanted to open up the store front of the retail space to the street such that people could have a glimpse or hint of what’s being offered inside of the space without having to come in,” says Rogers. At night, “a striking jewel box effect is created that shows off the store’s sparkling contents.”
At roughly 112 km (70 miles) from the Gulf Coast, however, the city of McAllen experiences a “marine environment,” says Rogers. “We wanted to be aware of that and be able to respond smartly to this setting of where we are.”
Texas is hot year-round, but summers are extremely hot. According to U.S. Climate Data, McAllen has an average high of 36 C and 36.5 C (97 F and 98 F) in July and August, respectively. But Candid Works had a plan.

“Part of our strategy was designing this perforated metal panel [7.2 ribbed panel perforated aluminum] in an effort to reduce the heat gain on that west elevation on the glass,” he says. “That panel becomes a metal veil to the project and to the facade, breaking some of that harsh western light.”
The aluminum panel was not only a barrier and relief against the extreme heat, but also provided the architects with a way “to manipulate the perforation density” of the panels to what they consider was “most appropriate for light and shade.”
The panels “created some interesting shadow conditions on the facade,” says Fernando Morales, project manager for Mission Restaurant Supply. “Designing not just with material, but also with light is something we try to be mindful of. You’re not just selecting materials and applying them to a structure; you’re also designing with these more ethereal elements: light, air, space.”

Interestingly, the project could have existed without the metal veil. Rogers says with this kind of commercial project, it’s important to keep budget in mind, to be aware of the cost of “secondary” materials.
“The building could have existed without [the veil], but we found it to be a very efficient solution cost-wise, so that was a great benefit and a way for us to present the material, the concept, and the design idea to the client,”
he says.
Aside from the climactic and sustainable benefits, the design itself is intriguing.
“I felt like the way we employed [the panels] both vertically and horizontally was a unique gesture,” says Morales. “In the suburban commercial landscape of the nation, you can oftentimes see basic aluminum or steel louvers that are applied just in horizonal ribbons. A lot of those shading louver products are an off-the-shelf item, to some degree, that you can order and apply to the facade,” he says. “That can be fine, and that works, but this was an opportunity for us to do something a bit more creative.

“The vertical veil creates an interstitial space between the shading veil and the actual outside wall of the building” he adds. “I love the way that space feels as you walk under it going up to the front door. When you’re walking along the outside wall, you can look up and see the space between the shading veil and the outside wall. That’s something you really don’t experience often, or ever, on big-box retail buildings.”
As a building material, metal tends to be used quite prominently in the state, according to Rogers. However, the metal elements are applied typically as a “decorative feature,” such as signage or as an entry canopy, on top of the big-box concrete structure.
“For us, it was much more about a sustainable strategy to deal with that harsh light.”

