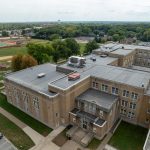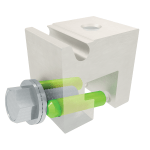As metal buildings grow in popularity, more attention will be paid to the industry’s ability to create sustainable projects. From being made of recycled content, to being recycled at the end of its life, there are many benefits to using metal buildings. As stricter energy codes become the norm, architects and builders will continue to look for ways to cut an owner’s long-term cost of ownership, while using products that are better for the environment.
The life cycle of metal buildings fit the bill when it comes to sustainable construction. “Metal buildings are very quick to erect and cause very little air-borne particulates on a construction site,” says Joseph M. Salvatore, AIA, LEED AP, principal at ARCHITEKTON, Tempe, Ariz. “We can get some really large clear spaces, so not only are we using less building materials, we have ultimate flexibility for adaptive reuse in the future.”
Trends include maximizing the R-value of the building envelope. Insulated metal wall panels offer the advantage of continuous insulation and code acceptable use of foamed plastics, says Gabriel S. Wilcox, Assoc. AIA, LEED AP BD+C, at Legat Architects, Chicago.
“The other trend that I incorporate in my own work is integrating the fa.ade system,” adds Wilcox. “Integral metal canopies, sunshades and even photovoltaic sunshades blend with the building fa.ade instead of appearing as attachments or roof-mounted solutions that do not speak to the vernacular of the building.”
Salvatore notes they are seeing a wider acceptance of metal building use in a wider variety of project types. “Architects are successfully working with the metal building manufacturers’ palate of materials to create striking architecture,” he notes. “More general contractors are learning how to incorporate metal buildings into their projects, and more clients are understanding and accepting the benefits.”
Salvatore expects to see the metal building envelope evolve both functionally and aesthetically. “Energy codes have become much stricter over the last year,” he says. “The building envelope must now meet more demanding thermal resistance. Thermal breaks and weather barriers will become more sophisticated.”
For example, in Illinois, new energy codes and the city of Chicago are creating more stringent energy use and cool roof requirements versus the 2009 requirements. “The new LEED Version 4 also has an option to gain points by commissioning the envelope with air and water testing,” Wilcox explains. “Newer trends will continue to push the R-Value requirements up and challenge the manufacturers to meet and, in the case of LEED or energy performance buildings, exceed the code requirements.”
“I believe as metal buildings become more popular, more surface treatment options will become available,” Salvatore adds. “Metal is such a formable material, I can see tremendous explorations on building skins.”
In the future, Wilcox sees the use of more integrated systems. “There is already an emergence of integrated window and skylight systems from some wall and roof system manufacturers,” he says. “With thin film photovoltaic panels and the increasing demand for reaching net zero building design, architects will have to realize the value of their facades for energy generation or automated active facade shading systems.”
Science and Health Careers Center at Oakton Community College, Des Plaines, Ill.
 Designed by Legat Architects, the LEED-NC Gold registered Science and Health Careers Center is expected to be finished in Spring 2014. The 93,000-square-foot center will act as a new gateway to the college; offering sophisticated learning settings and celebrating the campus’ natural highlights.
Designed by Legat Architects, the LEED-NC Gold registered Science and Health Careers Center is expected to be finished in Spring 2014. The 93,000-square-foot center will act as a new gateway to the college; offering sophisticated learning settings and celebrating the campus’ natural highlights.
The three-level facility is set on piers that raise the building 7 1/2 feet above ground in response to a flood hazard zone. Additionally, the building widens as it rises, with the second floor jutting out 95 feet, and the third, an additional 25 feet. The building’s tiered strategy reduces its footprint, while preserving pathways into the campus and provides a shelter for an outdoor plaza. Between the building and an oak tree grove sits an outdoor classroom.
The building’s shape and orientation maximizes solar heat gain while mitigating winter winds. “Simple passive solar design strategies aligned the long side of the building to solar south,” says Wilcox. “The building opens up to the west with an outdoor plaza that celebrates the campus lake.”
The structural system is key to the center’s design, and by exposing the system, it resulted in reduced material use. Columns and trusses emerge through walls, frame artwork and serve as benches in student gathering areas. “The long opens spans and overhanging floors require deep structural systems,” Wilcox notes. “By spanning the structural truss between floors and in walls, the steel allowed a sleek minimal design. Additionally, the steel was economical and expedited the construction schedule.”
When designing the building’s trusses, Wilcox drew inspiration from the structure of an oak leaf, which is also the college’s logo. He adds that the oak leaf is also a lesson in biomimicry. “Nature provides the most efficient design, systems, shapes, etc.,” he says. “This resource efficiency was actually proven in the analysis of the structural truss design, which mimics the structure of an oak leaf.”
The facility’s mechanical system reduces heating and cooling loads, and occupancy sensors will regulate lighting. Seventy-five percent of the classrooms will have natural light and views, while the building features an insulated metal wall panel system with integral mechanical louvers, three types of metal sunshades, and light shelves.
 Arizona Science Center Expansion, Phoenix
Arizona Science Center Expansion, Phoenix
ARCHITEKTON designed the new 9,000-square-foot addition to the Arizona Science Center in Phoenix. Completed in January 2011, the project provides a new identifiable entry and lobby into the center. The addition enhances the entry sequence, while providing a voluminous multi-use lobby, indoor queuing and state-of-the-art ticketing area. Brycon Construction, Chandler, Ariz., was the general contractor.
The designers utilized a pre-engineered metal building from Red Dot Building Systems, Athens, Texas, to enclose 14,000 square feet and create an exterior entry plaza at the center. Salvatore notes that the extraordinary roof shape was created using Red Dot pre-engineered system bents of varying lengths and angles, while BIM assisted in the determining the most efficient use of the components.
 The pre-engineered metal building was selected for its ability to solve the center’s complex issues with creating a new lobby. Since the center remained open during all construction, using a metal building allowed the shortest construction obstruction to operations due to the speed of erection. Additionally, Salvatore adds that it allowed for fewer trades to occupy an already tight site, proving to be the most cost-effective method to enclose the addition.
The pre-engineered metal building was selected for its ability to solve the center’s complex issues with creating a new lobby. Since the center remained open during all construction, using a metal building allowed the shortest construction obstruction to operations due to the speed of erection. Additionally, Salvatore adds that it allowed for fewer trades to occupy an already tight site, proving to be the most cost-effective method to enclose the addition.
Salvatore notes that the BIM model was invaluable to communicating the complex coordinates of each steel beam and purlin for the pre-engineered metal building, so that pieces manufactured in Texas fit perfectly when erected in Arizona. “The versatility of this system allowed the designers to create large volumes of space in very creative ways,” Salvatore says. “The use of the BIM and Sketch-up modeling tools allows these systems to be executed flawlessly.”
The Science Center educates more than 1,200 school children every day. “The story of steel, its recyclability and recycled content in construction is part of the science story at the Center,” adds Salvatore.




