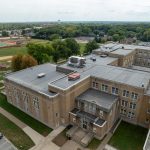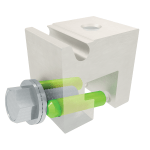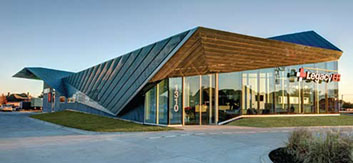
 Urgent care and freestanding emergency medical care facilities are combined under one roof at the new Legacy ER in Allen, Texas. Architect Yen Ong, partner at 5G Studio Collaborative, Dallas, says this unique facility allows patients to utilize it for the broadest possible range of services without having to discern their needs themselves.
Urgent care and freestanding emergency medical care facilities are combined under one roof at the new Legacy ER in Allen, Texas. Architect Yen Ong, partner at 5G Studio Collaborative, Dallas, says this unique facility allows patients to utilize it for the broadest possible range of services without having to discern their needs themselves.
“The State of Texas is leading the charge in the development of these new, state-licensed, freestanding emergency medical care facilities by the numbers,” Ong explains. “With the Legacy ER at Allen building, the quality of the architecture, in aesthetic and pragmatic terms alike, was intended to set a paradigm of emergency medical care architecture for years to come.”
Seeking to redefine the medical care experience, the building integrates the principles of evidence-based design and sustainability within its spatial, circulatory and sensory structure. Its design is intended to advance the discourse on the architecture of the healing environment.
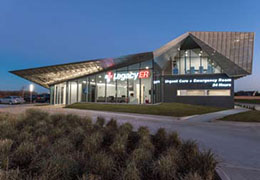 This is the second Legacy ER building designed by 5G Studio. The success of the first building’s design, located in Frisco, Texas, along with the exceptional branding and business opportunities it brought about, encouraged the client to go ahead with an edgy and contemporary design for the second facility, explains Ong. The building’s design, which features metal roof and wall panels from RHEINZINK America Inc., Woburn, Mass., has been described as “metal origami.”
This is the second Legacy ER building designed by 5G Studio. The success of the first building’s design, located in Frisco, Texas, along with the exceptional branding and business opportunities it brought about, encouraged the client to go ahead with an edgy and contemporary design for the second facility, explains Ong. The building’s design, which features metal roof and wall panels from RHEINZINK America Inc., Woburn, Mass., has been described as “metal origami.”
Ong notes that the owners wanted to create a distinctive facility, so they presented a modern facility with architecture that explores the spatially expressible relationship between the clinical administration of medicine and the emotional relation between the medical professional, the patient and the healing environment. “We really wanted to capture the essence of an ER physicians role in a patient’s life,” he explains. “I think we were successful in doing that, especially with zinc, because the material is very flexible, very durable and very precise. It captures all of the attributes of physicians that patients in this situation want to see.”
“The exterior building envelope utilized sharp and hard edges to define its shape,” he adds. “Relating in contrast, the interior spaces blur their edges and receive natural and artificial light softly. The points of admission of natural daylight and outdoor views create apertures that penetrate through the building envelope and interior planes, and elucidate those intersecting tectonic moments.”
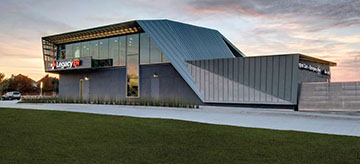 RHEINZINK supplied approximately 17,000 square feet of its Reveal Panels and Standing Seam Panels in PrePATINA blue-grey for the project, which were fabricated by MetalTech-USA, Peachtree City, Ga., and installed by Ramon Franklin LLC, Fort Worth, Texas.
RHEINZINK supplied approximately 17,000 square feet of its Reveal Panels and Standing Seam Panels in PrePATINA blue-grey for the project, which were fabricated by MetalTech-USA, Peachtree City, Ga., and installed by Ramon Franklin LLC, Fort Worth, Texas.
The perforated Reveal panels clad the dramatic overhang and soffits, providing the building’s signature look, while the standing seam panels were used on the façade. Varying perforation patterns were carefully chosen and mapped onto each panel to achieve a gradient reading that adds to the perceptual depth of the building geometry. Five different perforation patterns had to be coordinated with two different panel types and sizes. “Gradient perforated panels were mapped onto the exterior surfaces to allow for diffusive building lighting and passive solar shading,” Ong adds.
The RHEINZINK panels also have a trimless “zero edge” detailing, allowing future patients to read the facility as housing the most effective physicians and state-of-the-art equipment from its appearance on the outside, to establish the brand’s image before the needs for services emerge, Ong explains. “We felt the zero-edge detailing is a strong expression of the brand concept, as the technical ability to achieve it is a demonstration of the mastery of craft of the people responsible for the construction,” he says. “Additionally, the exterior envelope was thought alike a physician’s robe, a fabric-thin membrane that characterizes the profession while cloaking the person.”
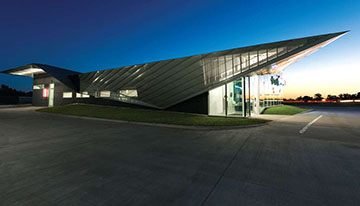 Mark Standifer, senior project manager at Ramon Franklin, says this was one of the most challenging projects they’ve faced. “I’ve never been on a roof where we didn’t trim it-there’s no fabricated 10-foot-long trim pieces or eave pieces,” he says. “The architect really wanted a
Mark Standifer, senior project manager at Ramon Franklin, says this was one of the most challenging projects they’ve faced. “I’ve never been on a roof where we didn’t trim it-there’s no fabricated 10-foot-long trim pieces or eave pieces,” he says. “The architect really wanted a
‘trimless’ look. And you have the edge of the panel tying into another panel going into a completely different plane. There’s not a 90-degree corner on the exterior of the building.”
“Zinc, being the most sustainably-sourced metals for construction, was selected for its inherent greyish-blue warmth and resiliency during extreme Texas weather events,” Ong explains. “The zinc panels were patterned to maintain continuous readings of the vertical standing seams with knife-edged thickness along their planar perimeters. The metal paneling system was selected for its lightweight property, durability and workability in support of the design concept.”
For an ER center, the MCN award judges were very impressed with the project. One judge said it looks extremely futuristic, yet welcoming and an interesting place to go to. Another noted the strong single gesture of the roof plane origami being held up by the glass and walls comes off very clean and compelling.
Legacy ER, Allen, Texas
Award: 2014 MCN Building & Roofing Award – New Metal Roof Panels
Completed: November 2013
Total square footage: 7,632 square feet
Architect: 5G Studio Collaborative, Dallas
General contractor: UEB Builders, Dallas
Fabricator/distributor: MetalTech-USA, Peachtree City, Ga.
Installer: Ramon Franklin LLC, Fort Worth, Texas
Metal roof/wall panels: RHEINZINK America Inc., Woburn, Mass., www.rheinzink.us


