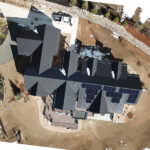 There’s no doubt that children take center stage when entering the new Children’s Atrium at the Oklahoma University Medical Center in Oklahoma City. The six-story, 65,000-square-foot project opened in April 2011 as the new front door to the Children’s Hospital at OU Medical Center and the OU Children’s Physicians Medical Office Building.
There’s no doubt that children take center stage when entering the new Children’s Atrium at the Oklahoma University Medical Center in Oklahoma City. The six-story, 65,000-square-foot project opened in April 2011 as the new front door to the Children’s Hospital at OU Medical Center and the OU Children’s Physicians Medical Office Building.
The Children’s Hospital logo-a flying kite-inspires the project’s overall design. The building’s curved roofline reflects the fluid movement of kite ribbons, and its undulating profile was constructed with a combination of glass skylights from Super Sky, Mequon, Wis., and standing seam metal roofing from Kalzip Inc., Michigan City, Ind., along with Alucobond aluminum composite metal panels by 3A Composites USA Inc., Statesville, N.C., installed as cladding.
Designed by Miles Associates, Oklahoma City, in collaboration with St. Louis-based HOK, the kite-ribbon concept is also carried throughout the building’s interior elements, including furniture, floor patterns and way-finding components.
For the atrium’s metal ceiling, Bossier City, La.-based Gordon Inc. supplied approximately 15,227 square feet of its undulating Aluma-Vault 2000 (lay-in system); 2,024 square feet of its flat Aluma-Vault 2000; 1,439 square feet of its Aluma-Vault 3000
(torsion spring system); along with Fin Mate, Contura perimeter trim for both acoustical and drywall, and Final Forms 1-Drywall trims.
The floating ribbons of perforated and non-perforated metal ceiling panels create a flow of movement within the space while providing improved speech intelligibility and reduced reverberation time within the atrium. The ceiling’s undulations reach 80 feet high and swoop down to 20 feet off the floor. Each of the individual floating ribbons were installed as independent bands that required custom fabricated floating edge enclosures detailed to conceal the mechanics of the suspension systems, so that each floating ribbon provides a finished appearance from several vantage points within the space.
The metal ceiling system’s floating ribbons begin before the atrium’s entry, as they extend to the building exterior creating the front canopy where patients arrive. The ribbons are the welcoming arms of the hospital as it reaches out and embraces those entering the space into the care and comfort of the hospital environment.
The $29 million project features a total of 46,739 square feet of 6-mm Alucobond ACM in Silver Metallic, fabricated by Bartlesville, Okla.-based Architectural Fabricators Co. The more than 2,000 individual panels were installed by AFC primarily with the company’s Structure-Lock RS and AFC-200 Dry System. For the trim on a three-story granite water feature, AFC fabricated and installed approximately 200 square feet of 4-mm-thick Alucobond naturAL with a brushed finish.
In addition to the cladding the curved roof, Alucobond panels are also installed on the exterior columns, soffits, entryway canopy and glazed-in curtainwall, as well as on interior wall columns and beam wraps, and as trim for the revolving door. Kawneer Co. Inc., Norcross, Ga., supplied the curtainwall system, and Owatonna, Minn.-based Viracon Inc. supplied the glass for the curtainwall and skylights.
“We wanted the atrium to have vistas looking out and tried to surround the space with windows,” says Jorge Charneco, AIA, senior vice president of health, science and technology at Miles Associates, Oklahoma City. “Working off the metal and glass from the curtainwall, we used metal and glass to create a sleek and transparent interior. The metal also allowed us the flexibility needed to detail the complex geometry inside and outside of the atrium.”
On the atrium’s sixth floor, Miles Associates incorporated a rooftop garden that connects
directly to The Zone, the hospital’s interactive educational play area. The 10,000-square-foot roof garden has metal “pretend trees and water fountains” inspired by pop-up children’s books to create a unique respite for patients and their families, explains Charneco.
Children’s Atrium, Oklahoma University Medical Center, Oklahoma City
Owner: University Hospitals Authority & Trust
General contractor: Flintco Inc., Oklahoma City
Architects: Miles Associates, Oklahoma City, in collaboration with HOK, St. Louis
Interior design: Miles Associates, Oklahoma City
ACM fabricator/installer: Architectural Fabricators Co., Bartlesville, Okla.
Curtainwall installer: Downtown Glass Inc., Oklahoma City
Roofing installer: Oklahoma Roofing & Sheet Metal LLC, Oklahoma City
Curtainwall: Kawneer Co. Inc., Norcross, Ga., www.kawneer.com
Curtainwall/skylight glass: Viracon Inc., Owatonna, Minn., www.viracon.com
Metal ceiling: Gordon Inc., Bossier City, La., www.gordon-inc.com
Metal roof panels: Kalzip Inc., Michigan City, Ind., www.kalzip.com
Metal wall panels: Alucobond by 3A Composites USA Inc., Statesville, N.C., www.alucobondusa.com
Skylights: Super Sky Products Enterprises LLC, Mequon, Wis., www.supersky.com






