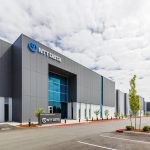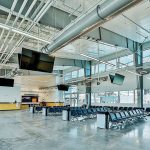Cold-formed steel systems have become more commonplace on job sites
Mid-rise construction-typically ranging from four to 12 stories-has been a growing trend in recent years, with cold-formed steel (CFS) framing playing an integral role. Often referred to as light-gauge framing or steelstud framing, CFS systems have become more commonplace on job sites, especially in the development of hotels, condominiums, student housing, life care facilities, small office buildings and a variety of mixed-use projects. Part of the reason for this trend is the considerable product innovation that has occurred over the last several decades.
In recent years, manufacturers have developed CFS products and systems for an increasing variety of framing applications to simplify the installation process, which in turn saves contractors time and money. One area of CFS framing that has produced significant product advancement that not only offers labor and time savings, but also consistent quality, predictable performance and high strength-to-weight ratio is floor assemblies, specifically floor joist systems.
 |
Floor joist framing
Traditional steel floor joist framing installations utilize C-stud members, turned on edge, to carry the load throughout the horizontal plane of the structure. These systems usually require several clips (both in the 1 1/2-inch and 4-inch variety) ridging bars, lateral blocking, joist hangers, web stiffeners and/or squash blocks. With so many parts and pieces, installing these systems is typically labor-intensive and expensive. Such complications have led some CFS product manufacturers to develop easier-to-install floor joist systems.
These improved systems typically have increased spanning capability, often covering greater distances than their traditional counterparts. They also tend to have fewer components, resulting in significant labor savings for the contractor. Many systems also have larger knockouts, which offer a big advantage over those found in traditional floor joist systems. They align within the floor framing assembly and allow the mechanical, electrical and plumbing
(MEP) trades easier access for running their pipes and wires and installing mechanical equipment, while staying within the depth of the floor assembly and not requiring dropped soffits to conceal these utility services.
For example, a traditional 12-inch C-stud in a floor joist application would have a knockout measuring 1 1/2 inches by 4 inches, allowing very little room for the trades to use for their work. Workers could snap plastic grommets into the knockouts, which would only allow them to pull electrical wires through the joists. Newer proprietary joist systems, however, have a large variety of knockout hole sizes, depending on the manufacturer. Some are triangular in shape. Others, have knockouts as large as a 10-inch round hole. This large hole size allows flexibility depending on the scope of the MEP work-particularly mechanical/HVAC-that will be installed.
Growing popularity of hybrid CFS systems
Another area of CFS flooring that has seen considerable product advancements is metal decking. Just like steel floor joists, steel floor decks have long been recognized for their economical value because of their light weight and high strength-to-weight ratio. Steel decks also provide excellent lateral diaphragm action, thereby reducing the necessity for structural bracing. Their incombustible nature ensures architects, engineers and owners of excellent fire ratings. Additionally, from a job-site efficiency standpoint, steel decking also acts as a working platform for the various trades. While pour-in-place concrete over corrugated steel deck has been the traditional method of installing floor assemblies, the influx of product innovation has opened the door to hybrid systems that allow for a total framing solution in mid-rise construction. For example, when combining today’s CFS framing solutions with product innovations, contractors can install CFS flooring systems more quickly and economically.
It’s not often that new products revolutionize design and construction practices. Yet these hybrid systems featuring innovative floor underlayments and light steel joist systems have created a real buzz among architects, builders and contractors. But more than just talk, steel framing and poured gypsum underlayment are being used more and more. As additional projects convert from wood to steel framing, it will be product solutions like these that will help pave the way.
Michael Kerner is code development manager at West Chester, Ohio-based ClarkDietrich Building Systems. Alex MacDonald is architectural services manager at Chicago-based USG Corp. For more information, visit www.clarkdietrich.com and
www.usg.com.





