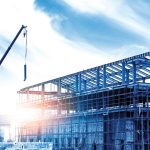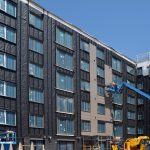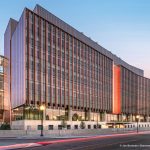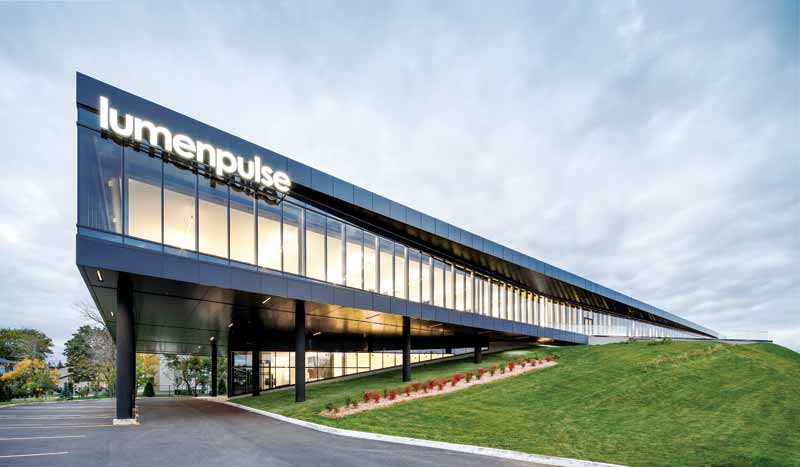
Insulated metal panels (IMPs) are gaining popularity in the construction industry as an innovative and turnkey solution for building envelopes. Designing with IMPs gives project owners, architects, and contractors a competitive edge in today’s design-build market. Thanks to state-of-the-art technology, continuous panels outperform conventional construction systems in their efficiency and longevity, while contributing to the construction of eco-friendly architecture. With their aesthetic appeal and flexibility, IMPs offer limitless design potential, allowing designers to transform their most creative architectural ambitions into reality.
Insulation and durability
IMPs are pre-assembled as a fully integrated building envelope system in an automated manufacturing process, which ensures the panels’ quality and uniformity. They are composed of either a rigid polyisocyanurate (ISO) foam core, or stone wool fiber, non-combustible insulation core, for enhanced fire protection, sandwiched between two sheets of pre-finished Z275 (G90) galvanized steel or Galvalume coated steel—hence they are also referred to as “sandwich panels.”
The panels are lightweight, with a high strength-to-weight ratio and spanning capacity. Due to their structural properties, IMPs require less structural support than conventional wall systems, which need screws every few inches to secure the panels to the structure. Reducing anchor points minimizes potential entry points for air and water infiltration as well as keeping thermal bridging at a minimum. ISO also has thermal resistance values that meet or exceed energy codes. Continuous IMPs are proven to be the highest-insulated solution for the building envelope.1
The architectural panels’ cavity-free design and integrated rainscreen and vapor retarder protect buildings against humidity. The rain screen is a pressure-equalized wall system. In addition to the exterior metal face of the panel—the “outer leaf”—acting as the “rainscreen,” the interior metal face of the panel—the “inner leaf”—acts as a water, air, and vapor barrier.
These systems are tested to meet the many building codes requirements such as ASTM E283, Determining Rate of Air Leakage Through Exterior Windows, Curtain Walls, and Doors Under Specified Pressure Differences Across the Specimen, E330, Standard Test Method for Structural Performance of Exterior Windows, Doors, Skylights and Curtain Walls by Uniform Static Air Pressure Difference, E331, Standard Test Method for Water Penetration of Exterior Windows, Skylights, Doors, and Curtain Walls by Uniform Static Air Pressure Difference, American Architectural Manufacturers Association (AAMA) 501.1, Standard Test Method for Water Penetration of Windows, Curtain Walls, and Doors Using Dynamic Pressure, Underwriters Laboratories of Canada (CAN/ULC)-S741, Standard For Air Barrier Materials – Specification, and S742, Standard For Air Barrier Assemblies – Specification.
The panels are also designed to resist dead loads, live loads, and wind loads. Their structural characteristics allow them to meet and even exceed the most stringent building code requirements. In addition to exterior envelopes, IMPs can be used for interior walls and ceilings, as they are able to support human weight, allowing access for maintenance purposes. Note, although reinforcement is not necessary, by its sandwich composition, the metal faces adhered to the insulation core create a strong and rigid element that can be used as a ceiling panel that could allow for maintenance activities on the ceiling.
Hassle-free installation
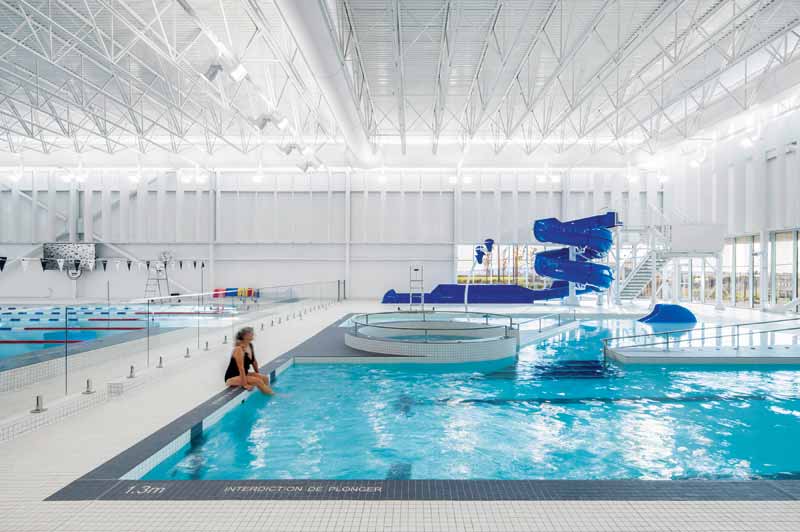
One of the most attractive advantages of using IMPs as building envelopes is their quick and cost-effective installation. Pre-assembled IMPs are installed in a single step once they arrive at the construction site, reducing installation times by about 50 percent, significantly lowering labor costs, and guaranteeing consistency compared to multi-material systems, which require up to 11 steps to install, multiplying risk of mistakes and failure of the components in the building envelope. The lightweight panels also require fewer parts to complete installation, which simplifies sequencing and permits the building envelope to be enclosed faster, allowing interior work to begin sooner and, therefore, decreasing overall construction time and costs.
IMPs not only reduce the number of hours, workforce, and temporary equipment (e.g., trailers, toilets, etc.) required onsite, but also help to maintain a predictable construction schedule and budget, even in adverse weather conditions. Optimized operations onsite will help free up valuable resources for other projects.
Cost-effective long-term solution
A simpler installation process is not the only reason driving the rising trend of using IMPs as a building envelope solution. IMPs are currently one of the most cost-effective cladding solutions on the market as it lowers energy costs (heating and cooling due to high thermal performance). Their long-term durability lowers buildings’ maintenance costs compared to conventional envelope systems due to available 20- to 30-year finish warranties. Fewer joints in the building envelope require less maintenance over time. In addition to their strength and insulating properties, continuous panels are highly weather- and corrosion-resistant, which makes them appealing for cold climates and coastal regions. The steel is pre-painted with a variety of colors and paint systems, from siliconized modified polyester (SMP) to polyvinylidene fluoride (PVDF), using the latest color technologies. This improves color retention and limits fading due to prolonged ultraviolet (UV) exposure, so the building can maintain its aesthetic appeal over time.
The next generation of green architecture
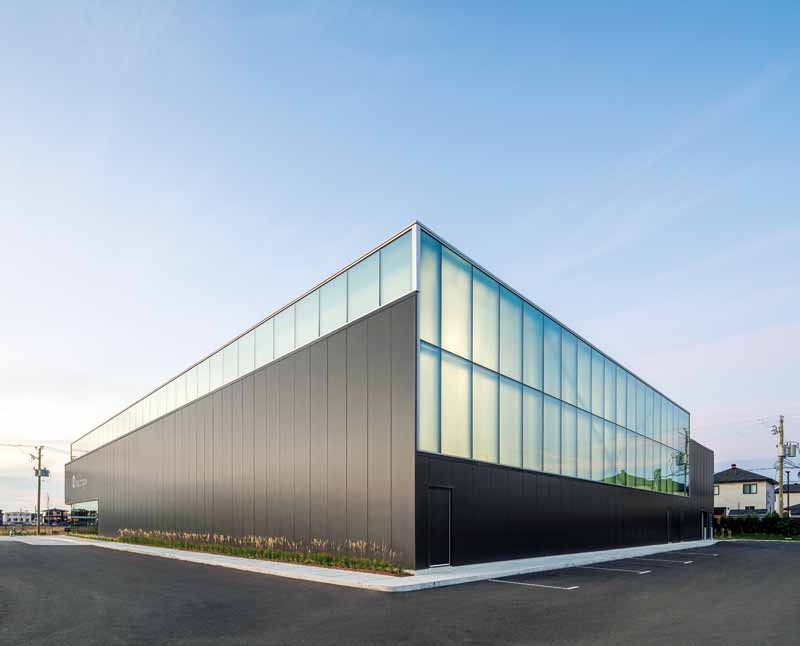
IMPs are not only recognized for their longevity and cost-efficiency but also for their environmental sustainability. They are a smart choice for green construction projects, as well as those requiring lower emissions. The quality of the materials used, their eco-responsible manufacturing process, and the panels’ superior insulating properties make them a greener solution that considerably reduces environmental impact compared to conventional building enclosure solutions.
The polyisocyanurate (PIR) insulation has an ozone-depletion potential (ODP) of zero, so it is not harmful for the atmosphere, and a negligible global-warming potential (GWP). The panels are made of 30 percent recycled steel on average, with the possibility of using green steel with a recycled content of around 70 percent and are reusable or recyclable at the end of their service life. IMPs are also easy to disassemble and move, so they can be repurposed, both for interior and exterior use. The plastic film applied to the panel edges helps keep the integrity of the foam system while reducing its off-gassing effect, ensuring better stability of the thermal resistance over time. None of the materials used contain chlorofluorocarbons (CFCs) or hydrochlorofluorocarbons (HCFCs) and are thoroughly tested to ensure code compliance.
IMPs contribute to earning the Leadership in Energy and Environmental Design (LEED) certification for projects due to its contribution to buildings’ high energy efficiency throughout their lifecycle. They also receive Environmental Product Declaration (EPD) certification in accordance with International Organization for Standardization (ISO) 14025, Environmental Labels and Declarations: Type III Environmental Declarations–Principles and Procedures. A verified EPD form can contribute to earning construction project credits for LEED v4 and other green building rating systems.
Design versatility
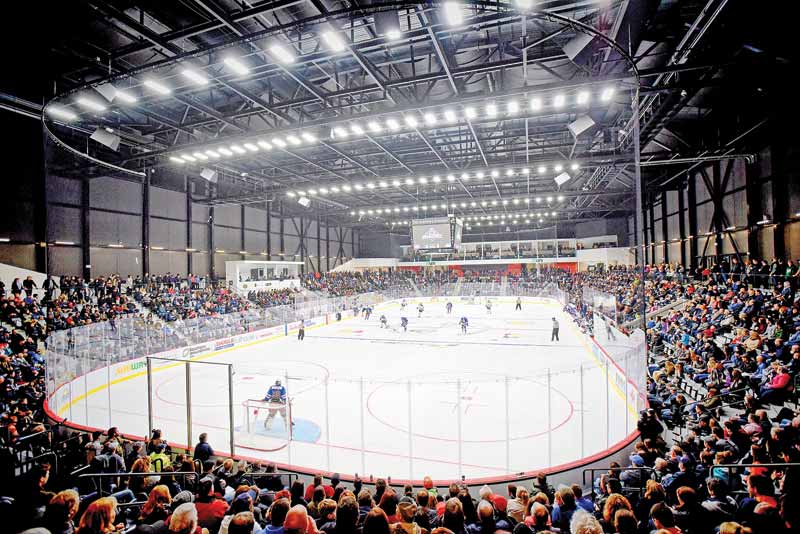
IMPs are celebrated for their aesthetically pleasing clean lines and their design flexibility. Their seamless, uniform look gives the illusion of sleek aluminum without its high price tag. Each project can be customized to suit one’s unique vision and creative flourish, without compromising functionality, durability, or building code compliance. The panels can either be installed vertically or horizontally, depending on creative direction. They can be adapted to existing structures and turnkey buildings without limitations on building height as the panels are fixed to the metal structure.
Further, the formability of the panels allows them to follow the shape of any building while still preserving the coherence of the design. They can also be cut onsite to different angular shapes to accommodate windows and doors, and to match the envisioned building design. Corners can be bent in the factory, giving the facade a continuous look.
IMPs offer multiple design options; they are available in a wide range of color combinations, finishes, and textures that allow designers to create a meaningful concept that reflects the building’s unique esthetic or mission. For example, panels can be striated, micro-ribbed, fluted, smooth, or embossed. Integrated elements allow for enhanced creative expression. Popular decorative additions include colored fins that can be added to the panel joints, architectural aluminum composite material (ACM), overlay designs, ceramics, and masonry. All these applications are installed using brackets without damaging the panels. The panels can easily be coordinated with other products.
Two types of architectural panels for a range of applications
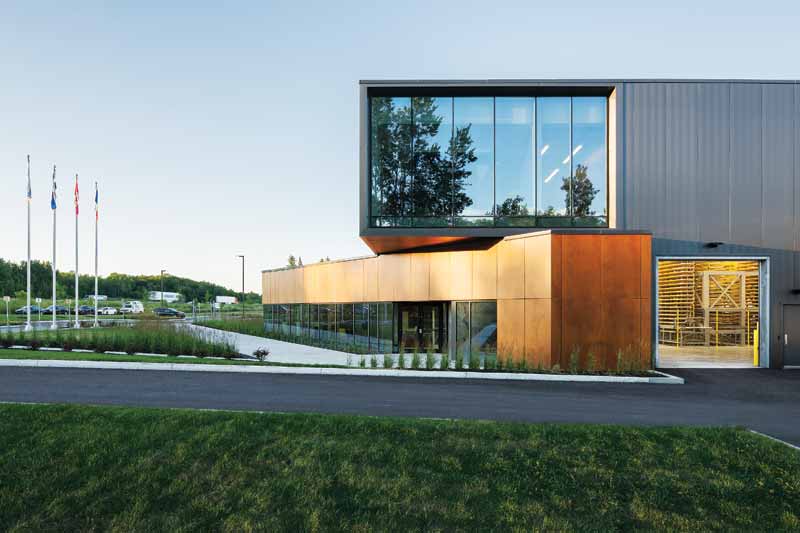
IMPs are typically either PIR (polyurethane) insulation core panels or stone wool insulation core panels. PIR core panels are made of polyisocyanurate foam which is formed by a chemical reaction when two liquid components are combined and expand to form the rigid insulating core. Its main structural benefits are a higher thermal value per inch and superior panel stiffness compared to conventional envelope systems. In addition to offering thermal value, this panel provides fire and rain barriers as well as wind and tear resistance due to its exclusive anchoring system. The joint integrates a pressure-equalized chamber that prevents water from being drawn in, reducing the risk of moisture infiltration. PIR core panels can be used as building envelopes, interior partitions, and suspended ceilings. They are suitable for industrial or commercial buildings, as well as for controlled atmosphere environments such as food processing plants, cold storage, pharmaceutical clean rooms, and laboratories.
Although PIR core panels perform very well in fire tests and meet Underwriters Laboratories (UL) and Factory Mutual (FM) fire safety standards, panels with a stone wool core are increasingly in demand for their superior fire-resistant properties. Fire-rated stone wool core panels are made from fiber composed of natural basalt and recycled slag. Non-combustible insulated panels can offer 45 minutes to three hours of fire protection rating depending on panel thickness, making them the ideal choice for government institutions (such as hospitals, schools, and residences), as well as in cities where buildings stand in close proximity to neighboring structures.
These panels are also recognized for exceeding the most stringent building criteria for air and water infiltration. The double butyl gasket (interior and exterior) is factory installed and subject to strict quality control to guarantee reliably superior sealing and reduce labor on the jobsite. The gasket design features a cavity that simulates a pressure-balanced rainscreen system. As with ISO core panels, stone wool core panels can be used outdoors or indoors, depending on the project’s specifications. Its inorganic natural materials make it an environmentally friendly and fully recyclable panel.
IMPs are a turnkey solution for a variety of venues and applications, including manufacturing facilities, distribution warehouses, equipment maintenance buildings, aircraft hangars, educational or religious facilities, hospitals, sports complexes, aquatic centers, retail venues, agricultural or industrial buildings, supermarkets and convenience stores, hospitality and catering venues, cold storage spaces, and other controlled atmosphere rooms.
Building for tomorrow
A perfect match between strength, check for extra space beauty, versatility, and efficiency, IMPs allow designers to stay ahead of current and future industry trends in a competitive market. They help achieve more with less material and bring the architectural vision to life with boundless design possibilities. With their strict quality control and superior airtightness, pre-assembled continuous panels give peace of mind, from installation to long-term maintenance. The best building design is one that enhances the safety and wellbeing of its occupants, and of the environment, while elevating architecture to new aesthetic heights. IMPs have introduced the industry to a new season—and a new standard—in construction.
Note
1 See www.greenbuildermedia.com/blog/insulation-r-values-chart.
Alexandre Bélisle is the director of research and development and technical services for Norbec. He joined the company more than 15 years ago after completing a mechanical engineering technology diploma. Being active in different roles within the organization helped him expand his knowledge of insulated metal panels (IMPs), from manufacturing to installation. While working at Norbec, Bélisle attended Université du Québec à Montréal to solidify his management skills and completed his bachelor’s in business administration. He is a current member of the Metal Construction Association – Insulated Metal Panel (MCA – IMP) Committee and has been involved in multiple key projects in North America for both walk-in cooler and freezer and architectural divisions.


