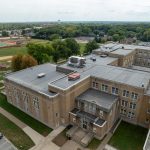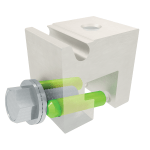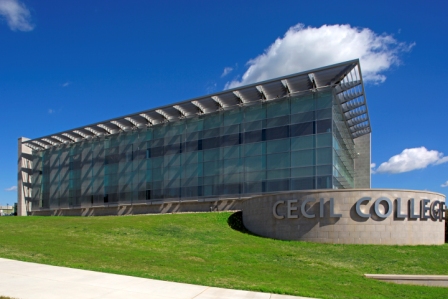
Sustainable features, massive sunscreens and innovative educational attributes make this campus building an academic achievement
Math is hard. But a new building at North East, Md.-based Cecil College is changing that.
Part of Cecil College’s 2009 10-year Campus Master Plan was to construct an engineering and mathematics facility to support the educational and training requirements of the high-tech industries and their employees in Cecil County. Its new 28,000-square-foot, three-story building has done just that.
A Gleaming Centerpiece
The $19.7 million building houses engineering and physics learning laboratories, a math tutoring and testing center, a conference and distance learning room, group and quiet study areas, and an outdoor terrace. “This building is out front and creates a bold sense of arrival, a place of importance in Cecil County,” said Dr. W. Stephen Pannill, president of Cecil College, at opening ceremonies in October 2014.
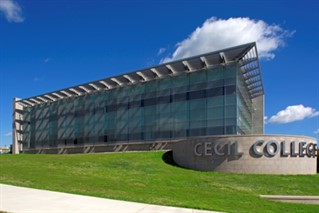 Constructed on space previously occupied by vacant grounds and parking lots, the building’s location is integrated into a curved circulation pattern to provide students an accessible means of descending the 16 feet of grade change along its east façade. Sitting on this high-elevation point towering above existing college buildings at the campus front, this new facility provides space for expanding course offerings by Cecil in engineering, mathematics and physics. It also helps the college continue to promote the STEM initiative of beginning to prepare students for careers in science, technology, engineering and mathematics while they are in middle school.
Constructed on space previously occupied by vacant grounds and parking lots, the building’s location is integrated into a curved circulation pattern to provide students an accessible means of descending the 16 feet of grade change along its east façade. Sitting on this high-elevation point towering above existing college buildings at the campus front, this new facility provides space for expanding course offerings by Cecil in engineering, mathematics and physics. It also helps the college continue to promote the STEM initiative of beginning to prepare students for careers in science, technology, engineering and mathematics while they are in middle school.
Many of the building’s features were designed to enhance the students’ academic experience, including a distant learning/teaching system, high-tech smart boards in the classroom labs and wireless access throughout.
Connection and Transparency
The building was designed to promote a high sense of connection to the outdoors from within and to heighten a sense of transparency from the outside. “In order to create this image, while remaining energy efficient and sustainable, required careful attention to strategies for controlling sunlight onto the building façade, while protecting outside views from the interior,” says Rick Barton, architect and project manager for Marshall Craft Associates Inc., Baltimore. “The building design incorporates multiple shading strategies to address the variety of sunlight conditions created with the different orientations of the building facades. Each façade of the building includes different shading devices to address both the physical orientation of the building and the range of sun locations which change through the course of the day and the year.”
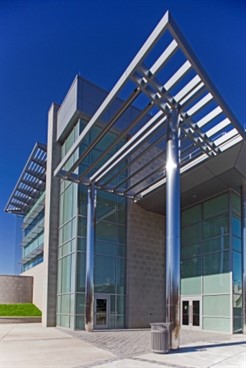 One of the most visible building attributes is the 19 massive stainless steel mesh sunscreens from Cambridge Md.-based Cambridge Architectural that adorn its façade. Making for a dramatic visual effect-each sunscreen measuring 81 inches wide and 350 inches high-provides solar shading over the building’s west-facing glass curtainwall where the setting sun shines into the windows at a horizontal angle.
One of the most visible building attributes is the 19 massive stainless steel mesh sunscreens from Cambridge Md.-based Cambridge Architectural that adorn its façade. Making for a dramatic visual effect-each sunscreen measuring 81 inches wide and 350 inches high-provides solar shading over the building’s west-facing glass curtainwall where the setting sun shines into the windows at a horizontal angle.
The mesh, which totals 3,725 square feet, was specified by Marshall Craft for its 74 percent open area and ability to span the entire façade. “Cubist mesh, a flat-wire based system, was selected and placed parallel to the building,” says Sarah Abel, Associate AIA, design manager at Cambridge Architectural. “The parallel orientation (versus perpendicular fins) offers shading, but more importantly, helps to optimize solar heat gain reduction.”
“We chose Cambridge Cubist mesh for its solar shading characteristics, aesthetics, transparency and durability,” says Barton. “Other solar shading alternatives, such as louvers or canopies, would not address the issue of the low-angled horizontal light without interfering with views from the building.” Also, Abel says louvers tend to be bulky and are not “design-type” systems. “Mesh can be customized, sized and designed to achieve aesthetic objectives so that the material appears to be floating,” she adds. “The long continuous runs over multiple floors provided a more minimal look as part of the façade versus the use of louvers that would require placing horizontal structures on every floor.”
“Our Cubist mesh is manufactured utilizing flat wire,” explains Cambridge Architectural Managing Director Matt Aebischer. “Flat wire is a wide strip of wire that can be woven in geometric patterns to produce a different type of shading. Because of the depth provided by flat wire, it performs as a louver, while having an open area that allows occupants to still see out of the building through the mesh.”
Also, the building utilizes Wausau, Wis.-based Wausau Window and Wall Systems’ aluminum-framed SuperWall curtainwall and ClearStory aluminum sunshades. More than 168 feet of sunshades are integrated into the building’s curtainwall. The sunshades’ 2-inch-deep, round blades provide shading from direct sunlight, glare protection and daylight redirection, and help reduce HVAC peak loads with corresponding reductions in mechanical equipment capacity and carbon footprint. Linetec, Wausau, Wis., finished all Wausau’s aluminum framing and sunshades in a durable three-coat, 70 percent PVDF metallic paint. Linetec also finished Walker, Mich.- based Tubelite Inc.’s aluminum doors to match the curtainwall-seven pairs of 6- by 7-foot double doors and two 3- by 7-foot single doors.
Quality Components
The facility has several LEED sustainable features including a modular green roof from Firestone Building Products Inc., Anoka, Minn., rainwater harvesting, rain garden and other environmentally friendly elements. “Its composite metal panel skin [from Quality Metalcrafts LLC, Rogers, Minn.], a glass framing system [from Wausau Window and Wall Systems], low-E glass [from PPG Industries Inc., Pittsburgh], column covers [from Quality Metalcrafts] and shading components [from Wausau Window and Wall Systems] contribute to an overall high-tech image that promotes a high-visibility look for the programs within the building while supporting sustainability initiatives,” says Barton.
Reisterstown, Md.-based Chesapeake Glazing Inc. installed most of the building’s components including the composite metal wall panels, louvers, vents, glass entrances and glass curtainwalls. Jimmy Page, operations manager at Chesapeake Glazing, served as project manager during installation.
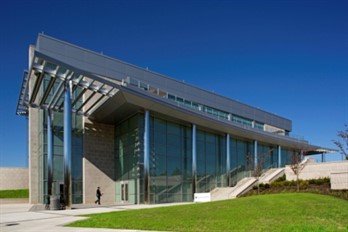 “The most complicated parts of our scope of work were the roof line sunshades and the custom-built trellis, both supplied by Quality Metalcrafts,” Page says. “Both of these items are extremely unique and one of a kind. The roof sunshade required a lot of coordination as it ties into the screen wall. The engineering of the attachment clips that both items are using to tie back to the building is nothing short of amazing. There is nothing out there like this trellis. It is completely handcrafted by Quality Metalcrafts.”
“The most complicated parts of our scope of work were the roof line sunshades and the custom-built trellis, both supplied by Quality Metalcrafts,” Page says. “Both of these items are extremely unique and one of a kind. The roof sunshade required a lot of coordination as it ties into the screen wall. The engineering of the attachment clips that both items are using to tie back to the building is nothing short of amazing. There is nothing out there like this trellis. It is completely handcrafted by Quality Metalcrafts.”
Quality Metalcrafts provided many of the building’s components such as a custom-built aluminum trellis that extends the length of the building with the main features being on the two ends of the structure. Another one of its contributed components are the AC-10STstainless steel column covers (16-gauge stainless steel with a #4 brushed finish) for both the interior as well as a feature on the exterior that tied in with the trellis. It also provided its custom-painted, custom-manufactured aluminum plate coping
Mike Wallace, president of Quality Metalcrafts, says: “Due to the large amount of products that were supplied, the engineering and coordination was quite extensive. [Page] and myself were very involved from start to finish. The teamwork made this a very successful project.”
Go Green
The E&M building is on track to achieve LEED Silver certification, a first in Cecil County. According to Barton, in addition to the heat-gain reduction provided by the mesh sunscreens, the facility incorporates sustainable design concepts including passive and active building equipment and systems. To help reduce runoff the majority of the building is covered with a vegetative roof reducing heat gain and providing initial stormwater storage. Portions of these green roofs are accessible to students and faculty and serve as instructional spaces.
Natural light is maximized throughout the building. Building lighting is controlled through a central system including daylighting controls which reduce artificial light levels when available nature light provides sufficient illumination. The building HVAC energy management and control system has been supplemented with a building dashboard system which provides real-time data on building operations, energy consumption and weather conditions displayed on video monitors located in public areas of the building.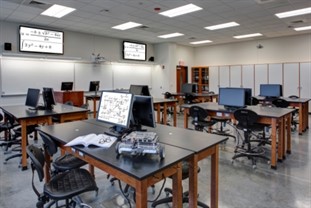
“We put an emphasis on sustainability, which students will be able to see and study in the changes of the building’s power output,” Pannill says. Students and visitors can access that database of information locally and via the Internet. The faculty can also access the raw data for use in classroom models and projects.
Wausau Window and Wall Systems’ exterior windows use PPG Industries’ high-performance glass to reduce heat gain while maintaining visibility. Selected areas of glass also incorporate an open pattern coating which provides additional shading. George Sultage, national architectural manager for PPG Industries’ flat glass business unit says: “The exterior glass façade utilization of PPG Solarban 70XL provides a high-performance, neutral glass that reduces the solar heat gain while maintaining visibility. PPG Solarban 70XL in a 1-inch unit with clear glass provides a 0.27 SHGC (solar heat gain coefficient) and 64 percent VLT (visible light transmittance).”
Select areas of the glass façade incorporate a custom-frit pattern part of the PPG Solarban 70XL insulated glass unit fabricated by PPG’s certified fabricator, Barranquilla, Colombia-based Tecnoglass. “The frit provides additional shading and performs as a functional architectural aesthetic that enhances the performance of the insulated glass unit by further reducing the SHGC,” Sultage says. “The end result is a stunning energy-efficient facility for faculty and students.”
Rain and snow from the building roofs and adjacent walkways are collected in a rainwater catchment system and then recycled as gray water for flushing plumbing fixtures. This reduces the demand for potable water and reduces the quantity of stormwater to be managed on-site. Low-flow lavatories and urinals further reduce water usage.
“With a combination of durable materials, careful detailing and attention to energy efficiency, we believe the college has been provided with a facility that will meet its needs for several generations of students and faculty,” Barton says. The facility is already meeting the needs of and winning complements from current students. Rachel B. of Enola, Pa., a first-year general studies student, says: “I think it is a beautiful building; I love all of the windows, which make it feel open and warm. I was amazed at all of the modern features and technology included in it.”
Sidebar: Cecil College Engineering and Math facility, North East, Md.
Architect: Marshall Craft Associates Inc., Baltimore
Construction manager: Riparius Construction Inc., Hunt Valley, Md.
Glass fabricator: Tecnoglass, Barranquilla, Colombia
Installer: Chesapeake Glazing, Reisterstown, Md.
Aluminum doors: Tubelite Inc., Walker, Mich., www.tubeliteinc.com
Entrance and curtainwalls: Wausau Window and Wall Systems, Wausau, Wis., www.wausauwindow.com
Composite metal wall panels, louvers, vents, metal trellis system, column covers: Quality Metalcrafts LLC, Rogers, Minn., www.americlad.com
Exterior glass: PPG Industries Inc., Pittsburgh, www.ppgideascapes.com
Finishing: Linetec, Wausau, Wis., www.linetec.com
Mesh and sunscreens: Cambridge Architectural, Cambridge, Md., www.cambridgearchitectural.com
Modular green roof: Firestone Building Products Inc., Anoka, Minn., www.firestonebpco.com


