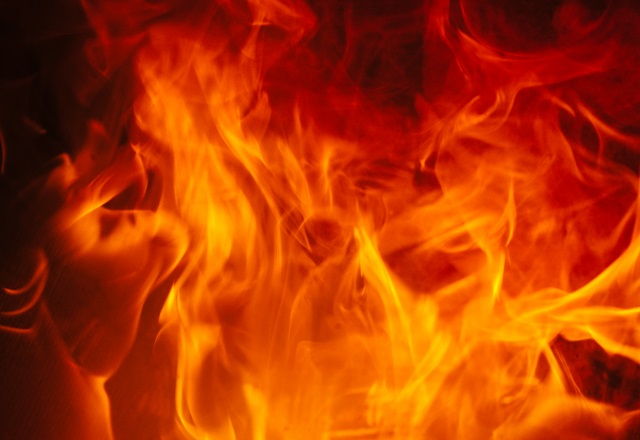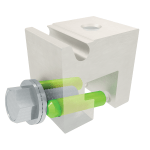
An update on fire safety protection for MCM and other metal wall assembly materials
On New Year’s Eve, while a fireworks display raged across the sky above Dubai, all eyes were drawn to the flames raging up the exterior of a nearby high-rise. The sight was frightening and it caught the attention of the world. Thankfully, there were no fatalities, but it was soon reported that the cladding on the exterior of the Address Downtown hotel was a metal composite material (MCM) panel, and this fire became one of a pattern of fires in the Middle East. MCM manufacturers are concerned that the fires may bring increased scrutiny and concern about their products.
As with any story in the construction industry, the simple and first answer is often less than accurate, and certainly less than complete. The full report on the fire in Dubai has not been delivered yet, but initial reports suggest the panels were a lower-grade of fire safety performing MCM and that the insulation used behind the panels may not have been flame retardant.
MCM Technical DocumentsThe Metal Construction Association has developed two technical documents that provide architects and builders with necessary information on MCMs as an exterior cladding.
|
Nonetheless, the images of that fire hang in the social media air and the question arises, could this kind of event happen in North America? Is there an inherent fire hazard with MCM system construction?
The simple answers are, “no” and “no.” Current building product and installation system testing is designed to protect against exactly this kind of issue. The codes and construction practices used in the Middle East are, generally, far below the level of safety and security required throughout North America.
It is only by happenstance that the increased attention from these fires coincides with the National Fire Protection Association reviewing and proposing changes to its NFPA 285 standard, which addresses flame propagation testing of exterior wall assemblies. Consequently, the two events have become linked in the minds of many in the construction industry. To straighten this out, we spoke with Andy Williams, director of codes and standards for the Metal Construction Association (MCA).
What do you know about the fires?
There have been several fires in the Middle East over the past year or so, however, not all have been directly related or identified as MCM fires. Some of these buildings appear to be more related to insulation issues and that insulation could quite possibly be the major fire contributor leading to the spread of flame across the building exterior. Systems may also have included some type of combustible weather protection material that contributed to the fire which should not have been or was used incorrectly.
This problem has been pointed to MCMs, but it’s really about combustible wall assemblies overall, not just one single type of material. That’s really important, because all wall assemblies that contain combustible materials are eventually going to get painted with the same brush. MCM cladding just happens to be the product in the spotlight due to the most recent events.
Could this happen in the United States?
When I look at the articles about the fires and I look at the codes in place when these buildings were being built-a very busy time for construction in this part of the world-the test standards reportedly used to show acceptable performance were not the same as those that have been used in the United States and Canada. Reportedly, these buildings did not require any of the multistory-type tests that are required by North American codes and have been required for many years.
What’s going to help prevent fires like this from happening in North America is the code itself. These buildings are being built to North American codes that require full-scale testing. That’s in both the United States and Canada.
Why are people so worried?
Often when one sees a major fire, people become anxious about high-rise construction. The level of concern rises about how fires start and how they spread. One of the major concerns over this New Year’s fire was the rapid rate of flame spread up the building.
Reportedly, a polyethylene core material was used on these projects. Because the core is only a few millimeters thick, there is a limited amount of fuel; however, it was enough to contribute to rapid flame spread up the exterior wall of the building as seen in these cases. The upside of the thin core is that with limited fuel there was generally not enough heat to break windows and enter into other floors of the building.
What’s going on with the testing?
NFPA 285 test standard has been the standard of performance in the United States for a very long time. It was developed to show how combustible wall assemblies would perform with regard to fire propagation when exposed to fire breaking out through a window opening and attaching to the exterior wall assembly. This type of fire exposure is considered to be one of the most severe exposures. The refinements currently being discussed by the NFPA test committee are in regard to how the test sample is to be constructed.
The NFPA 285 standard currently states that vertical and horizontal joints and seams shall “represent standard construction practices.” That leaves a wide path for interpretation on construction of the test sample. Sometimes joints are located over the window opening, other times not. This is of primary concern because the joint is often where the fire can get behind the panel surface.
The test committee determined that more definition of the test sample was required and its initial proposal was to locate a vertical joint extending from the center of the window up the sample and to locate a horizontal joint between 18 and 24 inches above the window opening.
Why was there resistance to the changes?
While the proposed changes sounded reasonable, there were some fundamental problems when it came to real-world products and installations. The biggest of these issues was being too specific with the location of both the vertical and horizontal joints. Often, architects and product manufacturers do not design products with vertical joints in the center of a window opening. The specific location of a vertical joint made construction difficult for some products and could create a test sample that would not be realistic in many construction cases. The same is true regarding the location of the horizontal joint. Many times, a horizontal joint is located at the line of the head of the window and the next horizontal joint is located at the maximum panel width. A horizontal joint location this close to the window opening is not common.
The MCA and a number of MCA member companies submitted public comment to this draft proposal which was reviewed by the test committee at a March 29 meeting where a second draft proposal was created. In the second draft proposal, the new test sample construction has a vertical joint extending up from the window opening, plus or minus 13 inches from the center. In effect, this locates a vertical joint in the center third of the window opening with the window opening being 78 inches wide. This gives manufacturers latitude while keeping the vertical joint generally centered where the flames are coming out of the window, which is where the committee feels will be the most intense fire area.
The location of the horizontal joint has also been modified and is now proposed to be located within the first 36 inches above the window opening. This flexibility will also give the companies designing the wall assemblies the ability to provide a more realistic installation.
It sounds like manufacturers are really going to have to juggle to meet the new standards if it passes.
The test has been around for decades with no specific location requirements for vertical or horizontal joints or seams. Companies have run dozens if not hundreds of these tests on a variety of wall assemblies. In talking to some of our member panel manufacturers, there are very few assemblies that have been run in the configuration defined by the new standard. It appears that there will be a significant amount of testing taking place and, depending on who you talk to, this test is a $30,000-50,000 investment.
How much time do companies have?
According to the information provided by the committee, the new NFPA 285 standard would most likely become effective in 2017, and architects could begin specifying it immediately after publication. The International Building Code (IBC) MCM Panel Fire Safety By Paul Deffenbaugh, Editorial Director currently recognized NFPA 285, so the most recent edition would be required almost immediately. Manufacturers may find it difficult to meet that demand because of the high cost of testing and the limited number of test facilities if they do not plan accordingly.
To clarify, labs have the facilities to complete the tests, but there is competition for space from more than just metal wall assemblies. While some products may be constructed and tested almost immediately, others require cure time before testing. This ties up testing frames. Many of the NFPA 285 capable labs have multiple frames, but there is still a limit on how many frames are available and how much space the lab has for construction.
Are there other options?
This code is pretty clear in defining that wall assemblies containing combustible materials must be tested in accordance to NFPA 285 to be used where non-combustible construction is required. If a manufacturer changes the way the material is to be used, or changes one of the wall assembly components, the manufacturer must either obtain an equivalency analysis, which is generated by a professional engineering firm that would be presented to the building department for approval, or perform a new NFPA 285 test.
What products are affected?
NFPA 285 results are required whenever combustibles are used in or on a wall assembly where noncombustible construction is required. This is not limited to the exterior cladding material, but could include the wall insulation. In fact, even the weather barrier used behind the insulation is a potential contributor to flame spread. There may also be other combustible materials that impact the performance of the assembly. Even a wall assembly as simple as a solid metal panel with a foam plastic insulation material is often required to be tested to the NFPA 285 test standard.
The proposed changes to the NFPA 285 standard will have a significant impact on those manufacturers that use this test to show code compliance. A significant amount of retesting will be required to show that wall assemblies that currently exist will still comply with the code. However, it is this type of large-scale testing that shows the performance of the full-wall assembly and helps us to avoid the types of fire problems seen in Dubai.




