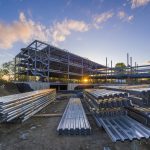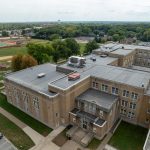“What I like is that it’s a wall, and it’s a roof,” explained awards judge Tania Bortolotto, OAA, ARIDO, FRAIC, LEED AP, WELL AP. “The detailing is simple and well installed.” This is the review she gave to the Triangle Square Apartments in Chicago, winner of the Metal Roofing, New Construction award.
Apartment’s distinctively sloped roofline wins metal roofing award

Photos courtesy of Bennett & Brosseau Roofing
Awards judge David J. Sorg, AIA, LEED AP, WELL AP, added, “Conceptually, the project is strong. The project is inspiring to me. It shows a level of innovation that was really striking—extremely unique.” “It’s a really high concept project and metal was integral to that project,” noted awards judge Ron van der Veen, FAIA, LEED AP. “Metal was critical to creating that concept. The craftsmanship in creating it was really high. Obviously, this is a cutting-edge project, and the standing seam was really integral to pushing that concept forward.”
A New Development
Triangle Square offers luxury studio, one-, two- and three-bedroom modern apartments in the East Bucktown neighborhood of Chicago. Chicago-based architect Lamar Johnson Collaborative’s goal was to transform a uniquely shaped site into luxury living with exceptional downtown views and access to numerous amenities.


Creating a neighborhood and a community where neither existed, the development—part of a larger planned development—also includes a 67-unit condominium building and two-story retail building. Now open, it’s a centerpiece of this new community with 21,000 square feet of ground-floor retail and 298 apartments.
“The siting of the building engages Chicago,” says Michael Hanley, AIA, LEED AP, BD+C, principal at Lamar Johnson Collaborative. “Rather than do a straight-up courtyard building, there were a lot of studies done to figure out how to maximize the views to downtown Chicago. The slanted roof helps provide this view.”
Distinctive Sloped Roofline
Its most prominent feature is its sloped roofline that offers private terraces. Lamar Johnson Collaborative wanted to give the owner a quality, long-lasting roof with a modern look to appeal to prospective tenants. The standing seam lines and color choice were key for the desired appeal to tenants. The result is a high-quality, long-lasting roof that will perform and look good on a 5:12 slope over years to come. Appearance was one of main reasons for metal on the roof. With the deep slope being seen from neighboring buildings, streets, tenant’s balconies and community roof decks, appearance was at the up-most importance.

“The roof construction was meant to be easily seen from the neighboring buildings and Interstate 90/94, making it a great part of the City’s landscape,” says Ryan Broom, project manager/sheet metal superintendent, Bennett & Brosseau Roofing Inc., Romeoville, Ill. “The metal roofing is also up close/visible from the individual roof terraces and pool deck, giving those areas a unique modern look for the tenants.”
Paul Bryant, AIA, LEED AP, NCARB, associate principal at Lamar Johnson Collaborative and Triangle Square project architect, says the sloped roof gave units additional outdoor space and, “A grander outdoor space than what would be typically provided in an outdoor condo building. Understanding how that detailing had to work and understanding how we were going to mitigate the Chicago winter snowfall were big considerations.”
“The biggest challenge with that roof from a design and coordination perspective was making sure we didn’t have anything penetrating it,” Hanley says. “If it was a flat roof, [there’d be] smokestacks and exhaust pipes. We coordinated at the design phase to have [external building components] go out the side of the building. That was key to making that roof look pristine.”

On-site, Bennett and Brosseau Roofing rollformed and installed Bossier City, La.-based McElroy Metal’s 138T symmetrical standing seam roof system. The 24-gauge, 18-inch-wide steel panels are coated in Kynar Charcoal. The project’s general contractor was Chicago-based Power Construction Co.
“Triangle was a design-build type of project,” Broom says. “With the help of McElroy Metal we came to the conclusion that the 138T panel was the best option for the aesthetics, performance and longevity of the roof.”
The roof assembly includes 22-gauge steel decking, 5/8-inch-thick substrate boards, Tulsa, Okla.-based Marco Industries Inc.’s Hydrashell Supreme SA self-adhered roof underlayment and Portland, Maine-based Hunter Panels LLC’s H-Shield polyiso rigid insulation boards. Under roof clips, there are bearing plates. The clips are attached to the steel decking and roof panels. For stormwater control, there are gutters in the main run of panels from ridge to eave.
“It was a metal roof for a long time and we hit on that early on,” Hanley says. “We knew that roof was the façade of the building; it’s partly vertical. We couldn’t use the same material for the roof as the building cladding … or anything traditional. Metal was the appropriate material because it is durable and it looks nice. We knew it would be a premium for the owner, but they got it—why we picked it as a material—right away.”





