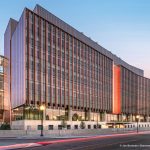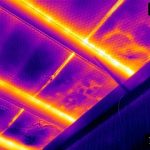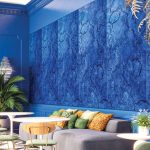MPS Egg Farms is one of the largest egg producers in the country, and as it expanded nationally, its headquarters in Central Indiana was no longer adequate to support the growing business. The company occupied several buildings and had workers spread through multiple locations. That changed when it opened its new headquarters in North Manchester, Ind.
A sixth-generation consolidates operations in a building designed to last

Photos: Bucher Photographs
The new headquarters building also allowed the company to strengthen its brand, support its workers and operate more efficiently.
“The company has a very strong family culture,” says David Rausch, AIA, LEED AP, principal architect at David Rausch Studio, Zionsville, Ind. “There are a lot of long-tenured employees, and the break room and lunch space were a big deal to them. They have a community meal every Friday.”

Layout
The building is divided into two functional areas. The rectangular wing with the gable roof houses the warehouse and testing labs that account for about a third of the 22,000 total square feet. It’s connected by a single-sloped, wedge-shaped area that is like an enclosed breezeway to the administrative offices that are capped with a curved roof. “We wanted to keep the two geometries from touching each other,” says Rausch.
The administrative area sits at a right angle to the warehouse and has a long façade that overlooks the Eel River to the north. The large open area with the wood trusses is the main administrative area. “One of the fundamental goals was to give people a good view and plenty of natural light,” says Rausch. The larger room has offices along one wall that are fully glazed to allow more light in and the clerestory acts like a light shelf to flood the room with natural light.
“Aesthetically, the building will grow old well. It will be a building that isn’t going to fall apart in 20 years. From the cladding aspect, that’s where we got into the metal language in a hurry.”

Leadership offices are defined by the bright red MCM panels.
The leadership offices occupy the corner of the building clad with the red metal composite material (MCM) panels, supplied by ACM Panelworx, Windsor, Ontario, Canada. As part of its consolidation, the company underwent a branding process. The main brand color was used for the panels. The bump out extends a conference room further toward the river and allows even more light into the space.
In contrast to the sharp edges of the warehouse, the form of the administrative area features the curved room and an ogee-shaped glass wall that juts out toward the river and houses a collaboration area and the break room.
Influences
From a design point of view, the building accomplishes several goals. While MPS Egg Farms is in the farming industry, it is a business, so the idea was not to greet an agrarian building but to reference it lightly. Standing seam panels and brightly colored MCM wall panels clad the building, not exposed fasteners. “We did appreciate their roots, though and the context of being surrounded on three sides by agrarian buildings,” says Rausch. “Some reference to that was fitting, and the warehouse is a modern interpretation of a barn.”

A long north-facing facade faces the Eel River and is broken into separate sections by standing seam panels, glass and red MCM panels.
“Aside from aesthetics and philosophy, the one thing the company was looking for was a building that would endure,” says Rausch. “Aesthetically, the building will grow old well. It will be a building that isn’t going to fall apart in 20 years. From the cladding aspect, that’s where we got into the metal language in a hurry.”
One of the concerns related to the endurance of the building was the performance of the flat metal panels. “We had animated discussions about the ability for the metal to expand and contract and to prevent oil canning,” says Rausch. “What could we do and what could we not do.” Among the solutions was using pencil ribbed panels for the flat panels on the roof. They also upgraded to 22-gauge panels from 24-gauge, supplied by Petersen Aluminum Corp., Elk Grove Village, Ill.

Contributing to the endurance of the building is how it will perform over its life. To that end, Rausch and his team specified continuous insulation for energy efficiency. An in-floor radiant heating systems runs around the perimeter that works in concert with a highly efficient HVAC system. The building is efficient and comfortable.
Context
Situated along a riverbank in a nicely wooded area in Central Indiana, the MPS Egg Farms headquarters building fits nicely into the context of its environment. The gray coating on the flat panels, which vary slightly from roof to wall, capture the influence of the agrarian surroundings. Even the red MCM panels echo the bright fall colors of the surrounding oak, maple and hickory trees. “We are layering the red and gray and buff tone in plane so they aren’t all saying look at me and they work together,” says Rausch.
The result is a headquarters that will last both in performance and aesthetics.

The warehouse occupies the gable-roofed form that sits perpendicular to the curved-roof administrative offices.




