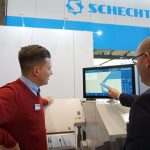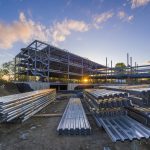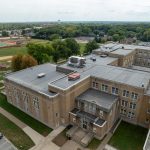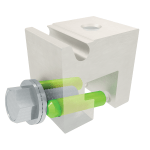
Offering solar relief, shade and beauty
Just when you think there is nothing new under the sun, a design trend proves otherwise. Perforated metal-popular for wall cladding, stair rail infill panels, partitions and enclosures-is now emerging as a go-to material to turn down the heat.
Architects and builders of hospitals, retail stores, office buildings and other commercial structures needing solar relief are looking to perforated metal for shade and beauty. Its popularity can be traced to growing pressure to gain LEED certification, or the desire to incorporate a custom feature that makes a design statement.
Most recognize that adding perforated metal to a building exterior serves function and aesthetics. Solar impact is substantially reduced, especially when screening glass curtainwalls, and the building is enriched by a façade element that becomes an integral part of the building design.
While stainless steel or powder-coated steel are used for sunshades and canopies, aluminum is by far the most popular choice. Lighter in weight, aluminum requires a less robust support system and can be cantilevered. Regardless of the metal type, the overall appeal of perforated metal is its variety of hole sizes and gauges, percentage of open area, high strength-to-weight ratio and upscale appearance. 
Innovative applications
Recognizing the advantages of perforated metal as a sunshade material, Dallas-based Brinkley Sargent Architects worked with Dallas-based installer Johnston Products and McNichols Co., Tampa, Fla., to create an entire canopy system for The Summit, a recreation center for seniors in Grand Prairie, Texas.
The Summit’s shade system was strategically designed to include horizontal and vertical forms that reduce heat and glare around areas of glass and windows and complement the facility’s contemporary Craftsman architecture design. The shade system was one of many green features that helped The Summit achieve LEED Gold. Similarly, the Tampa-based University of South Florida’s CAMLS building by Dallas-based The Beck Group includes a 30- by 135-foot expanse of framed and angled perforated metal panels that covers a large area of glass on the building’s west side. At night, LED lights of varying colors placed behind the sunscreen illuminate the holes, making an impressive statement along Tampa’s nighttime urban landscape.
Perforated metal canopies are favored above storefronts along city streets where the canopy doubles as a sunshade and rain protection for pedestrians. The Ella, an apartment building with ground floor retail located in Tampa, is an example. At The Ella, a 6- by 25-foot perforated metal awning wraps two corners. Fabricated of 0.125-gauge perforated stainless steel with 1/2- inch round holes on 11/16-inch staggered centers, the holes cast an intriguing shadow on the windows and sidewalk below.
As a vertical sunscreen on the face of retail or commercial buildings, perforated metal also can serve as a backdrop for company signage and logos, much like it does at the Southeastern Freight Terminal in Charlotte, N.C.
Determining style
Common hole patterns for sunshades and canopies are 1/2-inch round on 9/16- inch staggered centers, 3/4-inch round on 1-inch staggered centers and 1-inch round on 1 1/4-inch staggered centers. The load factor, along with the desired opacity and visual effect, generally dictate the style with the larger holes offering greater flexibility in sheet thickness.
Perforated metal panel sizes vary and framing for the panels depends on the architect’s or builder’s design specifications. Perimeter framing or framing on the interior of the panels are both options. Structural supports for the panels are typically angle channels, wide flange beams, pipe or tube.
In addition to its variety of gauges, materials and patterns, perforated metal offers ventilation of air, light, sound and gasses, and is easy to fabricate for custom uses.
Panels vary in size based on support system requirements, with the maximum panel size 48 by 120 inches. Pre-assembled to the fullest possible extent at the factory, the panels have built-in thermal expansion in each section so the sunshade does not damage exterior walls. Sunshades can be customized for the project and can be mitered around corners, made to align with storefront mullions and sectionalized around larger radius buildings. In-house shop drawings ensure accurate installation with short lead times.
Mary Estes is the product writer for McNICHOLS Co., Tampa, Fla. To learn more, go to www.mcnichols.com.





