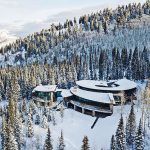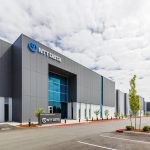
Pre-engineered metal building gyms have become increasingly popular due to their numerous advantages. Before we detail the construction process, let us first understand why they are a preferred choice for many.
Metal buildings are a cost-effective option for businesses, non-profits, and organizations. They require less maintenance than traditional brick-and-mortar buildings, and their components are often pre-engineered, reducing construction time and labor costs.
Additionally, metal buildings are durable and withstand harsh weather conditions, making them a smart, long-term investment. Their adaptability also allows for creative design solutions that challenge the perception of metal buildings as cold and industrial. The Mankato Youth Place (MY Place) project in Mankato, Minnesota, is an inspiring example of how these structures can be transformed into warm, welcoming spaces that make a lasting impact.
Transforming pre-engineered metal buildings into community spaces
Pre-engineered metal buildings (PEMBs) have long been associated with industrial and warehouse applications, but the MY Place project proves that these structures can go far beyond their traditional uses. Designed to serve at-risk and low-income youth, this newly constructed gymnasium is more than just a facility—it is a sanctuary where children can feel safe, play, and grow. This project redefines the perception of PEMBs, demonstrating that with thoughtful design and execution, metal buildings can be warm, welcoming spaces that foster connection and opportunity.

The vision behind MY Place’s new gym
MY Place is a vital resource for children and families in need, offering a safe and structured environment where kids can develop essential life skills. Recognizing the necessity of an indoor recreational space, the organization sought a cost-effective solution adaptable to their growing needs. The result was a 496 m2 (5,336-sf) gymnasium designed to be functional, inspiring, and transformative for the community it serves.
Overcoming challenges: A small budget, a big impact
Every construction project presents challenges, and the MY Place gym was no exception. With a limited budget, creative problem-solving was essential to maximize impact without compromising quality.
- Strategic resource allocation: Essential features were prioritized while ensuring the space remained inviting and multi-functional.
- Efficient Use of Materials: Metallic Building Systems‘ pre-engineered metal systems were chosen for their affordability and durability, ensuring high-quality construction at a lower cost.
- Sustainability and Energy Efficiency: The structure incorporates 76 mm (3 in.) insulated metal panels (IMPs) and a Simple Saver insulation system, providing energy efficiency and a comfortable indoor environment year-round.

The construction process: Bringing the vision to life
The MY Place gym is a prime example of how PEMBs can be tailored to create engaging, human-centered spaces. The high ceilings, durable materials, and vibrant interior design work together to foster a welcoming atmosphere where children can thrive.
- Thoughtful design elements: The nearly 8.9 m (29 ft) eave height creates an open and airy space, enhancing the gym’s functionality for various activities.
- Aesthetic and practical appeal: The standing seam roof and modern insulated panels ensure durability while maintaining an inviting appearance.
- Energy efficiency: Insulated metal panels help regulate temperature, keeping the space comfortable in all seasons.
The lasting impact of MY Place’s gym
The success of this project highlights the transformational power of PEMBs in community development. By challenging traditional notions of what metal buildings can be, the MY Place gym demonstrates that these structures can be cost-effective, visually appealing, and deeply meaningful for those they serve.
- A safe haven for youth: Providing a space for structured play, mentorship, and personal growth.
- A model for future projects: Setting a precedent for using PEMBs in community-focused developments.
- A testament to creativity in construction: Proving that even with budget constraints, high-impact spaces can be achieved through thoughtful planning and design.
Why metal buildings are the future of community and non-profit spaces
The benefits of metal buildings go beyond affordability and efficiency—they can also be designed to support long-term sustainability and community well-being. With advancements in insulation, acoustics, and architectural flexibility, metal structures are quickly becoming a preferred choice for schools, recreational centers, and nonprofit organizations.

Advantages of metal building gyms:
- Cost-effective: Shorter construction times and lower material costs than traditional buildings.
- Low maintenance: Resistant to rust, corrosion, and weather-related damage.
- Flexible design: Different finishes, paneling, and layouts can be customized to suit any purpose.
- Energy efficient: Insulated panels and reflective roofing systems help reduce energy costs.
- Durable and weather-resistant: Built to withstand heavy snow loads, wind, and extreme temperatures.
A new era for PEMB construction
The MY Place gym serves as an example of what is possible when innovation meets purpose. This project has redefined expectations for PEMBs, showing that with careful design and community-driven intent, metal buildings can be much more than functional—they can be life-changing.
Helen Bednar is the creative/art director for APX Construction Group.




