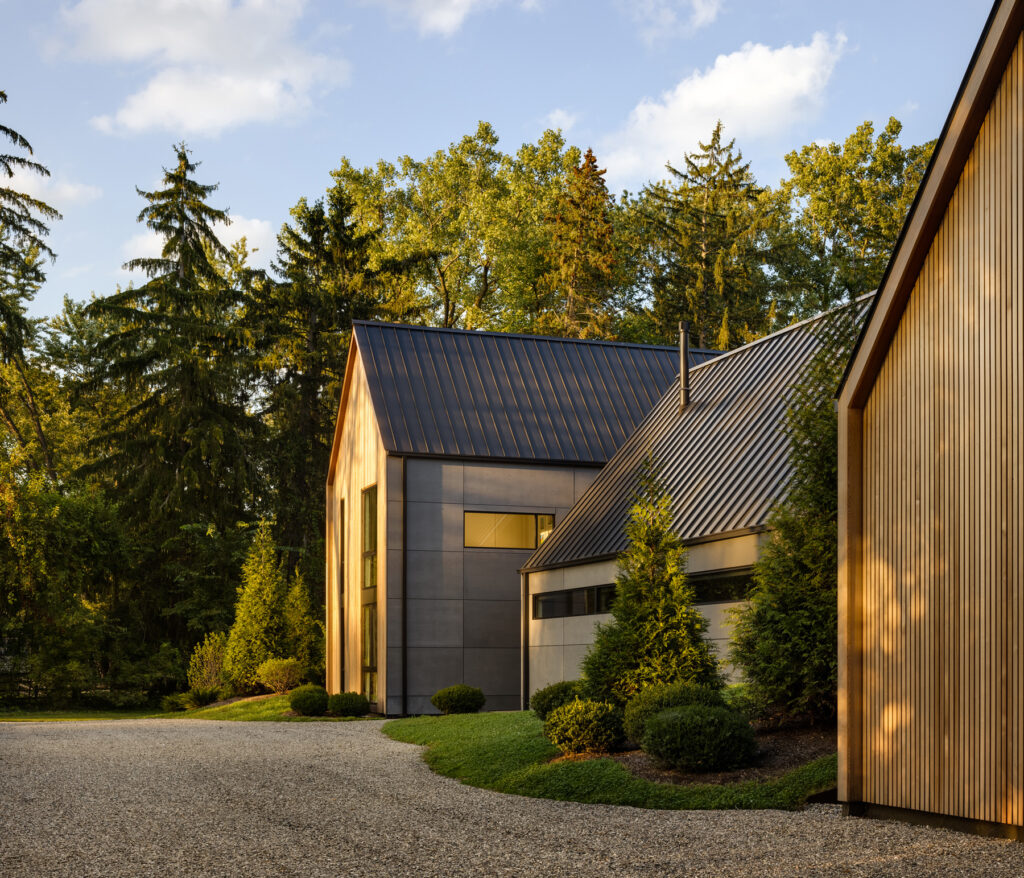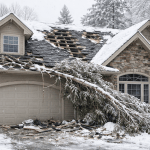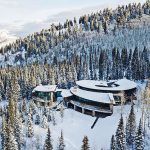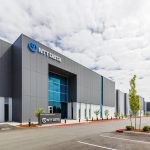
In the serene landscape of Franklin, Mich., stands a private residence seamlessly blending modern elegance with rustic charm.
The heart of the residence lies in its metal roofing, which met requirements for minimal maintenance and enduring durability. Moreover, the standing metal roofing contributes to the aesthetics of the design, which are inspired by the iconic barns of the Midwest. The design pays homage to its rural roots while embracing modernity.
Butcher and Butcher Construction Co. Inc. installed Petersen Aluminum Corp.’s single lock, flat pan, standing seam roof system. Panels are 24-gauge G90 galvanized steel coated in Kynar 500 Matte Black.
The standing seam metal roof not only meets the stringent performance criteria but also adds a touch of contemporary flair to the home’s classic silhouette.
In terms of the site plan, four distinct pavilions house various functions of the residence, creating a harmonious balance between private retreats and communal spaces.
Externally, cedar planks and cement fiber panels create a striking juxtaposition, accentuating the house’s verticality and grounding it within the landscape. Corten steel retaining walls delicately slice through the terrain, enhancing privacy while inviting whimsy.
General contractor: Thomas Sebold and Associates Inc., Bloomfield Hills, Mich., tsagc.com
Architect: Iannuzzi Studio, Detroit, di.studio
Installer: Butcher and Butcher Construction Co. Inc., Rochester, Mich., bbconstruction.com
Metal roof panels: Petersen Aluminum Corp., Elk Grove Village, Ill., pac-clad.com




