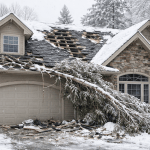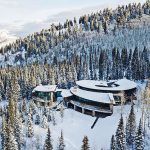Cold-formed steel (CFS) trusses are a non-combustible and versatile option for commercial roofs. Their design flexibility lets professionals create and engineer cost-effective and aesthetically pleasing alternatives to bar joist and structural steel. Cold-formed steel trusses' excellent strength-to- weight characteristics provide very good clear span capacity.
Install cold-formed steel roof trusses safely and successfully

To reap these advantages, trusses must be installed correctly and safely. Consequences of their improper handling, erecting, installing and bracing can result in a structure’s collapse, or worse, serious personal injury or death.
The industry guide to the safe installation of CFS trusses is “Cold-Formed Steel Building Component Safety Information: Guide to Good Practice for Handling, Installing, Restraining & Bracing of Cold-Formed Steel Trusses,” produced by the Cold-Formed Steel Council (CFSC) of the Madison, Wis.-based Structural Building Components Association (SBCA). The book was updated in 2011 with a modifications insert that addresses the installation of CFS trusses up to 4 feet on-center and up to 80 feet in length.
“The book details the design responsibilities, building designer checklist for required information within the construction documents, safe storage and handling, proper lifting, hoisting and placement, required restraint and bracing locations, materials and connections,” says Stan Sias, national manager plated truss industry, Simpson Strong-Tie, Pleasanton, Calif. “There is a stepby- step process for getting the first truss braced to either the ground or other part of the structure and moving forward. The guide recommends safe installation tolerances (vertical and horizontal) to assist with acceptable and successful restraint and bracing systems.”
Additionally, Mike Noonan, vice president of marketing at Cascade Manufacturing Co., Cascade, Iowa, stresses, “If there is one thing to keep in mind always, it is to thoroughly review the documents that address proper handling and bracing of the trusses before beginning the installation. Also, thoroughly review the truss framing plan furnished by the truss supplier.”
What follows is general information for cold formed steel roof truss installation and should in no way be interpreted as comprehensive for all CFS installations.
Handling
Most cold-formed steel trusses are delivered to job sites ready to be installed, but they still must be handled with care. The contractor is responsible for properly receiving, unloading and storing them.
According to the CFSC:
- Carefully remove banding or metal attachment pieces to avoid damaging trusses and prevent personal injury.
- Avoid lateral truss bending.
- Trusses may be unloaded directly on the ground at the time of delivery or stored temporarily in contact with the ground after delivery.
- If trusses are to be stored horizontally for more than one week, place blocking of sufficient height beneath the stack of trusses at 8 feet to 10 feet on-center.
- Store trusses on a slight slope to allow for draining.
- For trusses stored for more than one week, cover bundles to protect from the environment.
Bracing and Restraints
To ensure correct and safe installation of cold formed steel trusses, temporary and permanent bracing is required. During construction, before all of the components of the truss system are in place, bracing acts to hold members upright, straight and in place. “The most typical bracing material being specified and utilized in today’s marketplace is 1 1/2 inches by 20-gauge hat channel,” says David Dunbar, PE, national sales manager, ITW TrusSteel, Orlando, Fla. “Bracing material being packaged with trusses themselves is becoming the industry norm.”
A stabilizer can provide the lateral installation restraint for cold-formed steel trusses. “The stabilizer snaps on the top chord and bottom chord members, providing the required bracing of truss chords and also provides for the proper spacing,” says Mike Pellock, executive vice president at Aegis Metal Framing, Chesterfield, Mo. “Stabilizers are delivered with the truss package.”
Installation Variables
An initial metal truss roof installation step is deciding which end or location of the building to start with. “This point is critical as subsequent trusses will be attached via lateral and diagonal bracing members to the first truss,” says Dunbar. “If the roof is a hip style, the #1 hip girder would be the starting point. If the roof is a straight A-frame, the gable end truss is usually selected as the starting point.”
Interior bearing walls and beams will assist in keeping the trusses supported as temporary bracing is installed to keep trusses in-plane. Scaffolding is commonly utilized in the interior of a building on long- span trusses in place of interior bearing walls during installation.
Noonan feels different truss types don’t influence installation as much as truss span length does. “The longer the span, the more equipment plays a greater role in the installation. If the truss is oversized, it may have to be built and shipped in two pieces requiring more installation time.”
Dunbar agrees larger spans and steeper pitched roofs require considerably longer installation times, but also that longer and taller truss spans directly correlate to more web members being required. “Longer web members generally equates to more required web bracing,” he says.”Generic cee stud trusses and proprietary steel truss systems account for the majority of trusses manufactured today.”

The International Building Code recognizes that the erection of trusses over 60 feet is inherently dangerous and poses significant risk to installers. Therefore, “The IBC (IBC 2009, Section2303.4.1.3) requires the involvement of a registered design professional to do the design for the temporary installation restraint and bracing and the permanent individual truss member restraint and bracing, Sias says.
According to the SBCA, successful CFS roof trusses installation steps are:
- Stage trusses.
- Lift first individual truss in place. Long trusses will require a spreader bar.
- Secure truss to bearing support with specified hardware.
- A screw gun can install hardware at the bearing support and bracing material.
- For first truss, the truss is restrained with bracing to the ground or building interior.
- Lift second truss in place.
- Secure second truss to bearing support with specified hardware.
- Secure second truss to first truss with installation bracing like a stabilizer or other material on the top chord, bottom chord and web plane per provided documents. Diagonal bracing is critical.
- Repeat for the following trusses.

<
Hoisting and connecting
Cranes and scissor lifts are two of the most commonly used pieces of machinery on a job site to hoist cold-formed steel roof trusses to the support and be braced. “Cranes may lift one truss at a time or a pre-packaged bundle of trusses lifted to the installation point at one time,” says Dunbar. “Screws are the mechanical connection of choice at any given job site to connect bracing material to the trusses, clips to make truss-to-truss connections and clips to attach the truss to the bearing member.”
To ease CFS installation, Sias says Simpson Strong-Tie Quik Drive Auto Feed Screw Driving Systems have features like quick-loading screw strips and a patented auto-advance mechanism. All lifting equipment should comply with OSHA regulations. When using a crane, SBCA advises:
- Do not overload the crane.
- Do not rely on banding or metal pieces used to attach trusses in a bundle to hoist and movebundles on the job site.
- Lift points for hoisting truss bundles are permitted anywhere along the top chords.
- Two lift points may be used for bundles with trusses up to 45 feet.
- Use at least three lift points for bundles with trusses greater than 45 feet.
While Sias acknowledges that all the above installation procedures are important, he stresses the importance of correct placement (and connection and bracing) of temporary and permanent lateral restraints. “It’s as important to the performance of the structure as it is to the safe installation.”Pellock agrees saying: “Truss collapses during installation are almost always a result of the lack of or the improperly installed lateral and diagonal restraint. Get that right, and there will be a safe and successful installation.”





