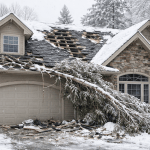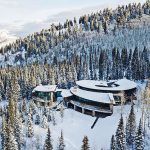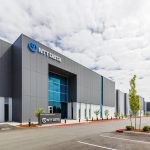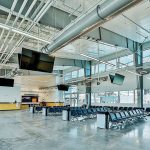A safe, anti-skid surface for access on metal roofs
Roof walk systems are a highly overlooked rooftop product that needs to be discussed more frequently during project planning. Educating the building owner of a product that can prevent damage to their metal roof investment is in the interest of all involved parties. The architect/specifier can include roof walks on the initial bid documents/drawings, the metal roof panel/building company can recommend roof walks under their warranty packages, or the roofing contractor can quote roof walks as an add during the bid process. Design-build projects have a greater potential of having a roof walk system included on the project since the contractor and the building owner already have a close working relationship, and the benefits can be explained directly.
Anyone who requires roof access to perform periodic maintenance on rooftop-mounted air conditioning units, exhaust fans or any other equipment (satellite dishes, vents, chimneys, etc.) can safely walk on the anti-skid walkway system without fear of accidentally compromising/damaging standing seams or panel ribs.
 |
Personnel also have a level of comfort knowing that they are walking on a solid and stable surface, and are able to maintain a sure footing in lieu of walking on a slippery roof due to inclement weather or even the morning dew early in the mornings. Walkway systems can have a pre-determined layout that guides workers on a path (perpendicular, parallel, and even diagonally to the roof seams) on the building that should keep them away from the edge of the building.
However, if the walkway is required to be located near the roof’s edge, the addition of a handrail will assist in OSHA regulations. Handrails can be installed to either the down slope side, or to both sides of the walkways and not just at the roof’s edge.
Walkways can be leveled on steeper roof slopes. However, this will result in an unsafe condition with an elevated walkway that the addition of handrail will be required to the down slope side. Additionally, platforms around access ladders, roof hatches and rooftop products are helpful in safely staging tools or equipment that need to be brought onto the roof.
Walkway details
Interlocking grating supplied in 12-inch widths and 20- or 24-foot lengths are designed to simplify installation and reduce the cost of roof walk systems and platforms. An anti-skid surface is the only option that should be chosen for rooftop applications. The grating is also slotted, allowing water, light, debris and air to pass through. Its height strength-to-weight ratio-18 gauges, 2 1
/2-inch leg height- makes it ideal for covering large, light-traffic areas. Its snap-together friction fit makes it easy to install with no welding or bolting required.
Made of pre-galvanized steel or aluminum finish, walkways are maintenance-free and long lasting. The anti-skid surface meets a wide variety of application needs. When attaching to standing seam roof panels, the attachment method is just as important as the grating. A non-penetrating clamp for securing the roof walks to the panel seams should be the only attachment method used. This ensures the metal roof’s integrity is not compromised. Attaching to “R” panel roofs is achieved with support plates, neoprene washer head/self-tapping screws, and sealant tape applied under each support plate. Attachment points to the high ribs of the “R” panel roof help ensure a watertight installation.
Clint Funderburk has been involved in the metal building industry for more than 19 years and is vice president of marketing for Longview, Texas-based LMCurbs. Visit www.lmcurbs.com or call (800) 284-1412 for more information.





