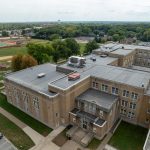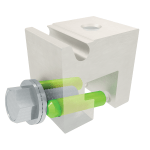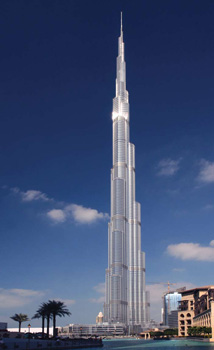 As the world was tumbling down an economic hole at the end of the decade, in Dubai, United Arab Emirates, a skyscraper of historic proportions was rising towards the sky. When the Burj Khalifa tower opened at the beginning of this year, the Middle Eastern city known for booming construction and wealth was undergoing a collapse of its own. According to the New York Times, though, the $1.5 billion luxury project’s success “by no means signals a recovery in Dubai’s beaten down real estate market, where prices have collapsed by as much as 50 percent and many developers are having trouble finding occupants for their buildings.”
As the world was tumbling down an economic hole at the end of the decade, in Dubai, United Arab Emirates, a skyscraper of historic proportions was rising towards the sky. When the Burj Khalifa tower opened at the beginning of this year, the Middle Eastern city known for booming construction and wealth was undergoing a collapse of its own. According to the New York Times, though, the $1.5 billion luxury project’s success “by no means signals a recovery in Dubai’s beaten down real estate market, where prices have collapsed by as much as 50 percent and many developers are having trouble finding occupants for their buildings.”
Burj Khalifa is, however, undoubtedly the tallest structure ever built by man. That simple fact should give you an idea of the magnitude of this project, which includes residential, office and hotel components.
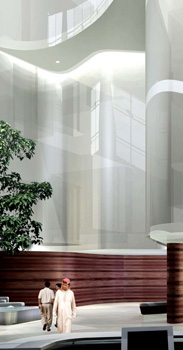 The tower built in the desert-based city of Dubai is 2,717 feet (828 m) tall. It is the 5 million-square-foot (464,500-m2)centerpiece of a 500-acre (200-hectare) commercial and landscape development by Dubai based Emaar Properties, meant to draw tourist and bolster Dubai’s status as a global city.
The tower built in the desert-based city of Dubai is 2,717 feet (828 m) tall. It is the 5 million-square-foot (464,500-m2)centerpiece of a 500-acre (200-hectare) commercial and landscape development by Dubai based Emaar Properties, meant to draw tourist and bolster Dubai’s status as a global city.
“At the beginning, it was a [1,804-foot]550-meter tower,” said George J. Efstathiou, chief architect and managing partner for Chicago-based Skidmore, Owings & Merrill LLP, the architect of the project. “As we started the design process, it was clear everybody thought we should probably go higher. If we’re going to break the record, we wanted to break it in a big way.”
Efstathiou said that while aesthetics were, as always, key to making the project work, the major challenges were dealing with the harsh desert climate, structurally engineering the building for wind designing an elevator system that is quick, efficient and safe.
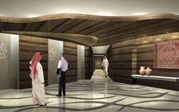 Putting the Pieces Together
Putting the Pieces Together
Burj Khalifa is made up of three “wing” elements arranged around a central core. Setback occur at the end bay of each wing in an upward spiraling pattern that decreases the mass of the tower as the height increases. The main structure of the building is reinforced concrete, but structural steel was used for the spire at the top because of its light weight.
The lateral load resisting system of the upper steel structure—which provides resistance to wind and seismic forces—consists of a structural steel mega bracing system that is founded on the top of the reinforced concrete core wall.
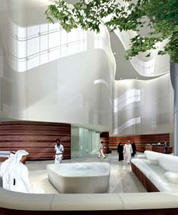 “There are a lot of pieces in any building puzzle, there just happened to be more of them on this one,” Efstathiou said. “The components are all the same as other buildings, there’s just more of them. You want to have the lightest part of the building up at the top and [the steel] also aided the installation because they were prefabricated pieces that could be lifted into place.”
“There are a lot of pieces in any building puzzle, there just happened to be more of them on this one,” Efstathiou said. “The components are all the same as other buildings, there’s just more of them. You want to have the lightest part of the building up at the top and [the steel] also aided the installation because they were prefabricated pieces that could be lifted into place.”
When it came to the exterior walls of this sky-reaching structure, according to Efstathiou,there were some discussions revolving around using more traditional stone materials. The architects, however, convinced Emaar that when it came to creating a forward looking, modern high-rise building, metal and glass were the way to go.
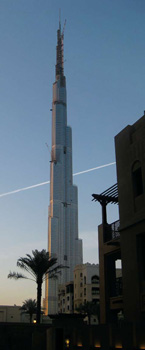 The Only Choice
The Only Choice
The Arabian Aluminum Co., Dubai, and Hong Kong-based Far East Aluminum combined to provide the exterior cladding for Burj Khalifa, covering 1,422,928 square feet (132,190 m2of curtainwall. It was the highest installation of an aluminum and glass façade on record.Stainless steel was also used on the spandrels where there was no glass. The total weight o aluminum used on Burj Khalifa is equivalent to that of five A380 aircraft and the total length of stainless-steel bull nose fins is 293 times the height of the Eiffel Tower in Paris.“
The ease of customization of aluminum components makes it the industry choice,” Efstathiou said of high-rise construction. “I can’t think of any other material that you would use. We had to be mindful of the wind pressures on the building which are more than a shorter building. In doing custom extrusions, the aluminum allows you to deal with a number of issues in terms of connection, installation, vapor barriers. It’s easier to work a shape out of aluminum mullion.
“We have vertical fins that span from floor to floor in polished stainless steel for aesthetic purposes, but they also contribute to the structure of the curtainwall. They accentuate the verticality of the building. The aluminum curtainwall makes the attachment of these fins to the curtainwall very easy. There is no other choice when doing a modern building these days.”
Efstathiou said using aluminum simplified the curtainwall system. It carried the weight of the glass while providing the frame for insulation and allowed for the thermal breaks in the wall.
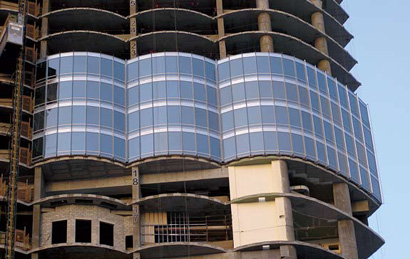 A high-performing glazing was used on the glass to reflect both visible and infrared heat, but at the same time allow for a reasonable amount of daylighting to enter the space.
A high-performing glazing was used on the glass to reflect both visible and infrared heat, but at the same time allow for a reasonable amount of daylighting to enter the space.
“All these panels were prefabricated and pre-glazed and lifted into place,” Efstathiou said, “so it was a very systematic approach to putting the wall together. It made it quite a bit easier. Speed is everything in construction, so as much as you can prefabricate and just assemble the larger pieces on the site, the better off you are.”
A Modern Statement
“The glass and metal is more of a modern statement,” Efstathiou said. “In the traditional architecture of Arabic countries, the windows have a small aperture because light is synonymous with heat, so you’ll see small windows. But with higher performing glasses, you can make those openings bigger and have more of a modern expression of the building.”
The stainless-steel spandrels provide a shimmery, slender quality to the exterior. To guarantee that every corner of Burj Khalifa sparkles, 18 window-washing units are built into the tower including nine track-mounted telescopic cradles, each with an extendable jib arm for cleaning that reaches more than 66 feet (20 m).

The interior of the building also features stainless steel or aluminum in the storefronts and the lobby areas, metal cables in the entrance elements and polished stainless steel for hardware on the interior design.
Residents have begun to occupy apartments on the lower portion of the tower and the finishing touches are being put on the first Armani Hotel. Time will tell whether the structure will be a symbol of a brighter economic future in Dubai or a last gasp of excess in a failing economy, but Burj Khalifa is designed as a world-class luxury facility and its construction could serve as a standard for highrises around the world.
Facts on the World’s Tallest Structure:
The Burj Khalifa (formerly Burj Dubai) is a large scale mixed-use project primarily consisting of luxury condominiums, and a five-star luxury hotel consisting of hotel units and hotel residences.
The tower’s gross area is over 2 million square feet (185,800 m2) above grade, with a total of 5 million square feet, including below grade levels.
As of January 4, the official inauguration of Burj Khalifa, the tower is the tallest building in the world at 2,717 feet in all three categories recognized by the Council on Tall Buildings and Urban Habitat, which compile and ranks the world’s tallest buildings. CTBUH ranks buildings on the basis of height to the architectural top, to the highest occupied floor and to the tip. Burj Khalifa also has the highes publicly accessible observation deck.
Burj Khalifa has been designed and engineered to maximize occupant comfort and safety. Extensive wind tunnel testing enables the building to resist high wind loads while minimizing vibration. The tower’s structural system is designed for seismic conditions (similar to a Uniform Building Code zone 2A). Reinforced concrete slabs and corridor walls provide an inherently high resistance to fires.
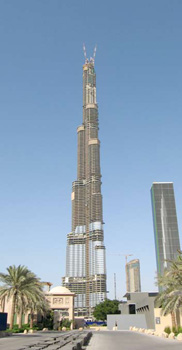 Curtainwall Approximate Areas:
Curtainwall Approximate Areas:
Glass: 899,892 square feet (83,600 m2)Metal: 300,323 square feet (27,900 m2) Total: 1,200,215 square feet (111,500 m2)Equivalent to 17 football (soccer) fields or 25 American football fields.
Vertical Transportation Systems:
Double deck cabs have a capacity for 21 people on each deck and have the world’s longest travel distance from lowest to highes stop. These elevators will be among the world’s fastest at 25 mph.
Condensate Collection System:
Hot and humid outside air, combined with the cooling requirements of the building, result in a significant amount of condensation of moisture from the air. This condensed water is collected and drained in a separate piping system down to the tank located in the basement along with the car park. This water is pumped into the site irrigation system for use on the tower’s landscape plants. This system provides about 15 million gallons (57 million liters) of supplemental water per year, equivalent to nearly 20 Olympic-sized swimming pools.
Burj Khalifa, Dubai, United Arab Emirates
Owner: Emaar Properties, Dubai
Architect: Skidmore, Owings and Merrill, Chicago, www.som.com
Construction manager: Turner Construction Middle East
Contractor: Samsung C&T, Seoul, South Korea
Exterior cladding: Arabian Aluminum Co., Dubai, www.agci.ae, and Far East Aluminum, Hong Kong, www.fareastgp.com


