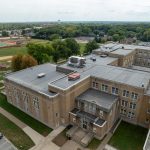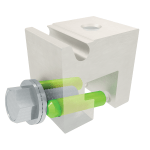 Cirrus Logic, a supplier of analog and digital components for the audio and energy markets, began construction on its new corporate headquarters in February 2011. Located in downtown Austin, Texas, the project is made up of a six-story, 122,000-square-foot Class A office building and a connecting eight-story, 133,000-square-foot, parking garage with 359 parking spaces.
Cirrus Logic, a supplier of analog and digital components for the audio and energy markets, began construction on its new corporate headquarters in February 2011. Located in downtown Austin, Texas, the project is made up of a six-story, 122,000-square-foot Class A office building and a connecting eight-story, 133,000-square-foot, parking garage with 359 parking spaces.
Located on 1.33 acres, the project is built on the Shoal Creek flood plain, resulting in the building sitting on a limestone podium. Completed in March 2012, the facility features 75,000 square feet of 1-mm VMZ Interlocking panel in QUARTZ-ZINC and 0.8-mm VMZ Corrugated panel in QUARTZ-ZINC from Umicore Building Products USA Inc., Raleigh, N.C. The interlocking zinc panels were used on the office building’s exterior, while the parking garage exterior features a combination of the corrugated zinc panels with pre-cast concrete. The zinc panels, which are 12 inches in height, yield horizontal bands simulating the siding of residential buildings in the neighborhood.
According to Jorge Muñoz, AIA, principal with Muñoz Albin Architecture & Planning, Houston, the plan was always to have a zinc building at this location. “We had a lot of brick buildings around the context, as well as wood siding buildings on one side of the project,” he notes. “We had to find a material that complemented masonry, but still blend in the urban fabric of the neighborhood. The softness and crispness of the material allowed us to resemble the wood siding character of the residential neighborhood east of the project and have a unique identity among the masonry context.”
 “We especially like zinc because of its fantastic ability to absorb light,” Muñoz adds. “We did not want a gleaming surface like aluminum. We were looking for a matte surface that could be applied on smaller modules and as a way to develop a horizontal texture on the building.”
“We especially like zinc because of its fantastic ability to absorb light,” Muñoz adds. “We did not want a gleaming surface like aluminum. We were looking for a matte surface that could be applied on smaller modules and as a way to develop a horizontal texture on the building.”
The use of corrugated and perforated zinc panels on the parking garage provides a different texture in the same coloration, but with great success and interest, Muñoz explains. “This application provides for a very attractive light within the garage and interesting visual filtration from the outside.”
“The exterior skin system of the building and parking garage complements the use of the exposed concrete structure by utilizing zinc wall panels and curtainwall,” explains Jason Beers, senior project manager at the general contractor, Harvey-Cleary Builders, Austin. “The zinc includes both horizontal panels, as well as perforated zinc screening. Zinc ‘fins’ that project from the face of the building at the roof and down the front corner are unique design features of the building.”
 Austin Energy Green Building compliant, the Cirrus Logic headquarters features a variety of sustainable features, such as an underground water quality pool and a main lobby that is surrounded by reclaimed and saw-cut pine timber columns from a New Hampshire farmhouse from the late-1800s. Additional features include limestone veneer, IPE wood soffits, and stainless steel and glass handrails. On the eighth story of the parking garage is an exposed metal canopy.
Austin Energy Green Building compliant, the Cirrus Logic headquarters features a variety of sustainable features, such as an underground water quality pool and a main lobby that is surrounded by reclaimed and saw-cut pine timber columns from a New Hampshire farmhouse from the late-1800s. Additional features include limestone veneer, IPE wood soffits, and stainless steel and glass handrails. On the eighth story of the parking garage is an exposed metal canopy.
Cirrus Logic Headquarters, Austin, Texas
Completed: March 2012
Total square footage: 255,000 square feet
Developer: Jones Lang LaSalle, Austin
Architect of record: Ambrose, McEnany and House Architects, Houston
Design architects: Muñoz Albin Architecture & Planning, Houston, and Lake|Flato, San Antonio
General contractor: Harvey-Cleary Builders, Austin
Metal installer: Kovach Building Enclosures, Chandler, Ariz.
Curtainwall contractor: Haley-Greer Inc., Dallas
Metal wall panels: Umicore Building Products USA Inc., Raleigh, N.C., www.vmzinc-us.com
Photography: Gilbertson Photography




