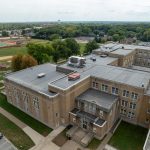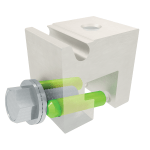The B Street LoHi building in Denver serves double duty as a multifamily gentrification project that also showcases a highly efficient light-gauge steel framing system that takes advantage of building information modeling (BIM) technology. In more ways than one, this building represents a future vision: both for a rising neighborhood in Denver and commercial construction.
 Developed by Palisade Partners and designed by Craine Architecture, both based in Denver, the new five-story, 73-unit building provides many of the features that young renters desire, such as a clubhouse, Wi-Fi in the common areas, a rooftop deck with fireplace, a fitness room, reserved parking for 75 vehicles as well as bike parking area. In the Lower Highlands (LoHi) area of Denver, more developers are moving to establish new properties in a dynamic urban setting.
Developed by Palisade Partners and designed by Craine Architecture, both based in Denver, the new five-story, 73-unit building provides many of the features that young renters desire, such as a clubhouse, Wi-Fi in the common areas, a rooftop deck with fireplace, a fitness room, reserved parking for 75 vehicles as well as bike parking area. In the Lower Highlands (LoHi) area of Denver, more developers are moving to establish new properties in a dynamic urban setting.
The B Street LoHi building offers just such a residence, but one of the major stories about this building is the construction process. Prescient is a light-gauge steel framing system that utilizes a propriety software system that aims to deliver a more efficient and cost-effective framing system for conventional building structures. The B Street LoHi building was the first building completed using the new system.
The framing system
According to Denver-based Prescient CEO John Vanker, the 60,000-square-foot building framing was installed in just six weeks, which is a production rate of more than 15,000 square feet per week. Here’s how the system works. During the design process, the framing components are aligned to a 2-foot by 2-foot grid. Once schematic design begins, the software populates the design with panels, columns and trusses-the three basic components of the framing. All the elements reside at specific locations on the grid and from that the software can develop the framing model.
Vanker says, “If we can build a building virtually, we can work out a lot of the downstream problems, waste and inefficiencies that occur from not having different sets of plans aligned or coordinated.”
 So the Prescient system allows creating a true BIM system, which can be used by all the trades, including mechanical, electrical and plumbing. They know, prior to construction and very early in the design process, how they can fit their systems into the framing and overall schematic design.
So the Prescient system allows creating a true BIM system, which can be used by all the trades, including mechanical, electrical and plumbing. They know, prior to construction and very early in the design process, how they can fit their systems into the framing and overall schematic design.
Prescient builds the panels in a manufacturing environment and not on-site, which offers efficiency advantages in staging of materials, as well as control over quality and a safer work environment.
The panels are packages and marked with labels that identify specifically on the grid where each element fits. “We take the building from the virtual environment and that to the grid in the built environment,” explains Vanker. “All of our pieces and components and a specific address on the grid.”
The labels use QR codes to help crews identify that bundle’s location in the building, and it is delivered to the location that is most efficient for its use. Because the system transfers directly from the CAD environment to the built environment, there is no interpretation of the plans. “We are precisely building what is designed,” says Vanker.
Return on investment
The advantage is in building exactly what is designed. The aim is to work within a 1/4-inch tolerance level, so there is a high level of predictability. The trades don’t need to redesign mechanical, electrical or plumbing (MEP) plans because there are no surprises. “We can work out problems in the office rather than the field,” Vanker says. “Without BIM, the whole effort to collaborate is much more difficult. You are trying to work around non-integrated drawing sets.” In simplest terms, everything fits together neatly because it was figured specifically before construction began.
The savings are obvious. Fewer errors and change orders mean greater efficiency. Manu- facturing off site means that the building cycle is compressed and construction can go faster. “Out install capacity is about 20,000 square feet a week,” Vanker says.
 In addition, unlike with wood or concrete construction, there is no need to wait for curing or settlement. “You can start installing your MEPs on the first floor while we’re framing the second floor,” Vanker adds.
In addition, unlike with wood or concrete construction, there is no need to wait for curing or settlement. “You can start installing your MEPs on the first floor while we’re framing the second floor,” Vanker adds.
The future
The B Street LoHi building is trying to achieve LEED Silver certification. One of the advantages of light-gauge steel framing is that the material is 100 percent recyclable, and Prescient uses coil stock that is 95 percent recycled to manufacture its framing. In addition, there are energy savings during construction because the panels are built in a manufacturing setting instead of on-site.
The goal for Prescient is to provide a turnkey system for the general contractor and building owner using certified contactors as installers. The target market is multiunit projects, including rental properties, senior housing, hospitality and others. The B Street LoHi building is the first step for the company down that path.
——————————-
Vital Stats
Project: B Street LoHi Building
Location: Denver
Completion Date: July 2013
Architect: Craine Architecture, Denver
General contractor: Confluence Builders, Golden, Colo.
Framing system: Prescient, Denver, www.prescientco.com




